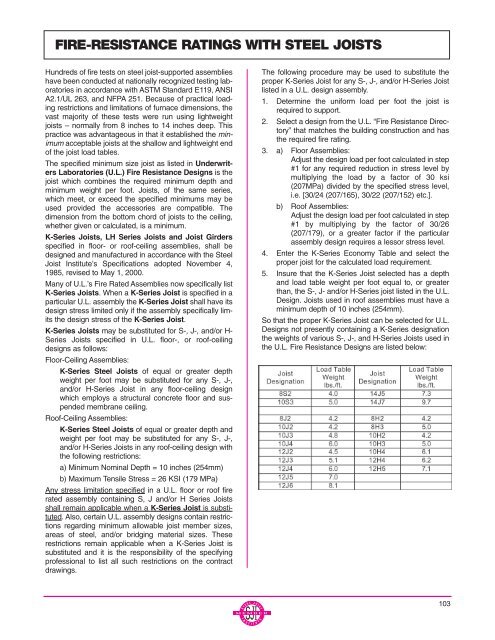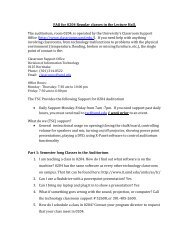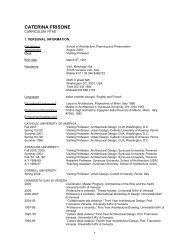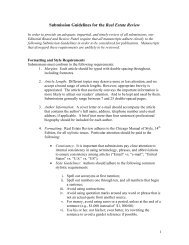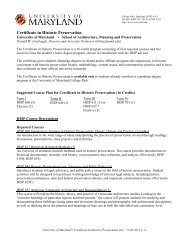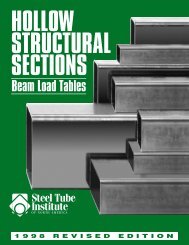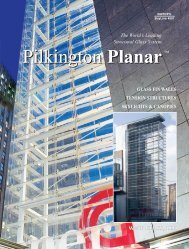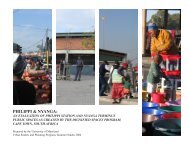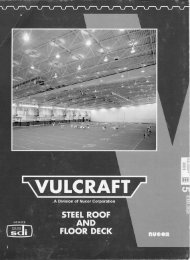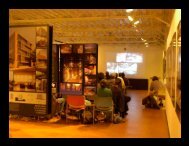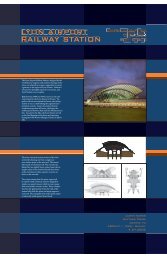Vulcraft_Joist_Catal..
Vulcraft_Joist_Catal..
Vulcraft_Joist_Catal..
- No tags were found...
Create successful ePaper yourself
Turn your PDF publications into a flip-book with our unique Google optimized e-Paper software.
FIRE-RESISTANCE RATINGS WITH STEEL JOISTS<br />
Hundreds of fire tests on steel joist-supported assemblies<br />
have been conducted at nationally recognized testing laboratories<br />
in accordance with ASTM Standard E119, ANSI<br />
A2.1/UL 263, and NFPA 251. Because of practical loading<br />
restrictions and limitations of furnace dimensions, the<br />
vast majority of these tests were run using lightweight<br />
joists – normally from 8 inches to 14 inches deep. This<br />
practice was advantageous in that it established the minimum<br />
acceptable joists at the shallow and lightweight end<br />
of the joist load tables.<br />
The specified minimum size joist as listed in Underwriters<br />
Laboratories (U.L.) Fire Resistance Designs is the<br />
joist which combines the required minimum depth and<br />
minimum weight per foot. <strong>Joist</strong>s, of the same series,<br />
which meet, or exceed the specified minimums may be<br />
used provided the accessories are compatible. The<br />
dimension from the bottom chord of joists to the ceiling,<br />
whether given or calculated, is a minimum.<br />
K-Series <strong>Joist</strong>s, LH Series <strong>Joist</strong>s and <strong>Joist</strong> Girders<br />
specified in floor- or roof-ceiling assemblies, shall be<br />
designed and manufactured in accordance with the Steel<br />
<strong>Joist</strong> Institute’s Specifications adopted November 4,<br />
1985, revised to May 1, 2000.<br />
Many of U.L.’s Fire Rated Assemblies now specifically list<br />
K-Series <strong>Joist</strong>s. When a K-Series <strong>Joist</strong> is specified in a<br />
particular U.L. assembly the K-Series <strong>Joist</strong> shall have its<br />
design stress limited only if the assembly specifically limits<br />
the design stress of the K-Series <strong>Joist</strong>.<br />
K-Series <strong>Joist</strong>s may be substituted for S-, J-, and/or H-<br />
Series <strong>Joist</strong>s specified in U.L. floor-, or roof-ceiling<br />
designs as follows:<br />
Floor-Ceiling Assemblies:<br />
K-Series Steel <strong>Joist</strong>s of equal or greater depth<br />
weight per foot may be substituted for any S-, J-,<br />
and/or H-Series <strong>Joist</strong> in any floor-ceiling design<br />
which employs a structural concrete floor and suspended<br />
membrane ceiling.<br />
Roof-Ceiling Assemblies:<br />
K-Series Steel <strong>Joist</strong>s of equal or greater depth and<br />
weight per foot may be substituted for any S-, J-,<br />
and/or H-Series <strong>Joist</strong>s in any roof-ceiling design with<br />
the following restrictions:<br />
a) Minimum Nominal Depth = 10 inches (254mm)<br />
b) Maximum Tensile Stress = 26 KSI (179 MPa)<br />
Any stress limitation specified in a U.L. floor or roof fire<br />
rated assembly containing S, J and/or H Series <strong>Joist</strong>s<br />
shall remain applicable when a K-Series <strong>Joist</strong> is substituted.<br />
Also, certain U.L. assembly designs contain restrictions<br />
regarding minimum allowable joist member sizes,<br />
areas of steel, and/or bridging material sizes. These<br />
restrictions remain applicable when a K-Series <strong>Joist</strong> is<br />
substituted and it is the responsibility of the specifying<br />
professional to list all such restrictions on the contract<br />
drawings.<br />
The following procedure may be used to substitute the<br />
proper K-Series <strong>Joist</strong> for any S-, J-, and/or H-Series <strong>Joist</strong><br />
listed in a U.L. design assembly.<br />
1. Determine the uniform load per foot the joist is<br />
required to support.<br />
2. Select a design from the U.L. “Fire Resistance Directory”<br />
that matches the building construction and has<br />
the required fire rating.<br />
3. a) Floor Assemblies: x x x x x x x x x x x x x x x x<br />
Adjust the design load per foot calculated in step<br />
#1 for any required reduction in stress level by<br />
multiplying the load by a factor of 30 ksi<br />
(207MPa) divided by the specified stress level,<br />
i.e. [30/24 (207/165), 30/22 (207/152) etc.].<br />
b) Roof Assemblies: x x x x x x x x x x x x x x x x<br />
Adjust the design load per foot calculated in step<br />
#1 by multiplying by the factor of 30/26<br />
(207/179), or a greater factor if the particular<br />
assembly design requires a lessor stress level.<br />
4. Enter the K-Series Economy Table and select the<br />
proper joist for the calculated load requirement.<br />
5. Insure that the K-Series <strong>Joist</strong> selected has a depth<br />
and load table weight per foot equal to, or greater<br />
than, the S-, J- and/or H-Series joist listed in the U.L.<br />
Design. <strong>Joist</strong>s used in roof assemblies must have a<br />
minimum depth of 10 inches (254mm).<br />
So that the proper K-Series <strong>Joist</strong> can be selected for U.L.<br />
Designs not presently containing a K-Series designation<br />
the weights of various S-, J-, and H-Series <strong>Joist</strong>s used in<br />
the U.L. Fire Resistance Designs are listed below:<br />
103


