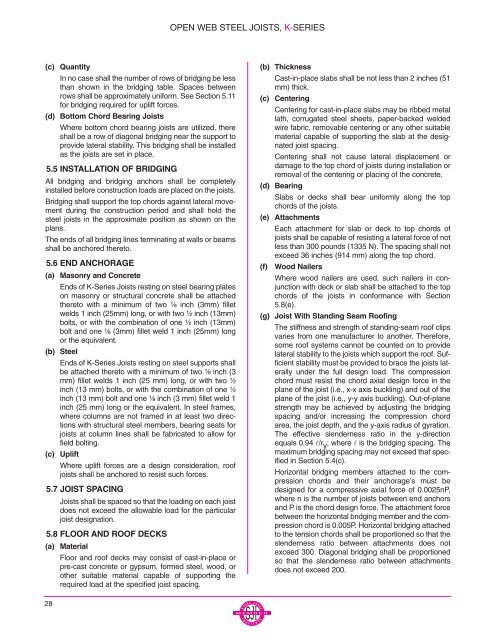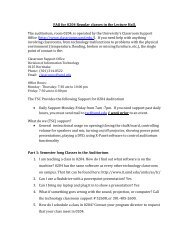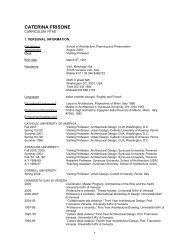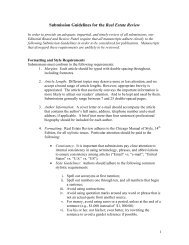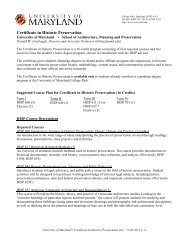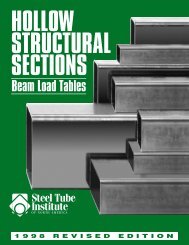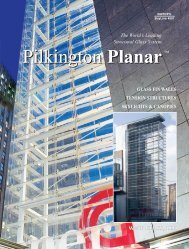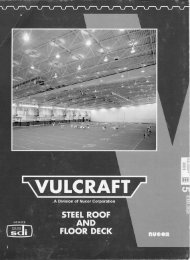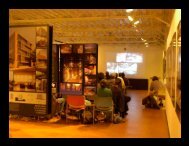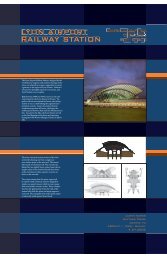Vulcraft_Joist_Catal..
Vulcraft_Joist_Catal..
Vulcraft_Joist_Catal..
- No tags were found...
Create successful ePaper yourself
Turn your PDF publications into a flip-book with our unique Google optimized e-Paper software.
OPEN WEB STEEL JOISTS, K-SERIES<br />
(c) Quantity<br />
In no case shall the number of rows of bridging be less<br />
than shown in the bridging table. Spaces between<br />
rows shall be approximately uniform. See Section 5.11<br />
for bridging required for uplift forces.<br />
(d) Bottom Chord Bearing <strong>Joist</strong>s<br />
Where bottom chord bearing joists are utilized, there<br />
shall be a row of diagonal bridging near the support to<br />
provide lateral stability. This bridging shall be installed<br />
as the joists are set in place.<br />
5.5 INSTALLATION OF BRIDGING<br />
All bridging and bridging anchors shall be completely<br />
installed before construction loads are placed on the joists.<br />
Bridging shall support the top chords against lateral movement<br />
during the construction period and shall hold the<br />
steel joists in the approximate position as shown on the<br />
plans.<br />
The ends of all bridging lines terminating at walls or beams<br />
shall be anchored thereto.<br />
5.6 END ANCHORAGE<br />
(a) Masonry and Concrete<br />
Ends of K-Series <strong>Joist</strong>s resting on steel bearing plates<br />
on masonry or structural concrete shall be attached<br />
thereto with a minimum of two ¹⁄₈ inch (3mm) fillet<br />
welds 1 inch (25mm) long, or with two ¹⁄₂ inch (13mm)<br />
bolts, or with the combination of one ¹⁄₂ inch (13mm)<br />
bolt and one ¹⁄₈ (3mm) fillet weld 1 inch (25mm) long<br />
or the equivalent.<br />
(b) Steel<br />
Ends of K-Series <strong>Joist</strong>s resting on steel supports shall<br />
be attached thereto with a minimum of two ¹⁄₈ inch (3<br />
mm) fillet welds 1 inch (25 mm) long, or with two ¹⁄₂<br />
inch (13 mm) bolts, or with the combination of one ¹⁄₂<br />
inch (13 mm) bolt and one ¹⁄₈ inch (3 mm) fillet weld 1<br />
inch (25 mm) long or the equivalent. In steel frames,<br />
where columns are not framed in at least two directions<br />
with structural steel members, bearing seats for<br />
joists at column lines shall be fabricated to allow for<br />
field bolting.<br />
(c) Uplift<br />
Where uplift forces are a design consideration, roof<br />
joists shall be anchored to resist such forces.<br />
5.7 JOIST SPACING<br />
<strong>Joist</strong>s shall be spaced so that the loading on each joist<br />
does not exceed the allowable load for the particular<br />
joist designation.<br />
5.8 FLOOR AND ROOF DECKS<br />
(a) Material<br />
Floor and roof decks may consist of cast-in-place or<br />
pre-cast concrete or gypsum, formed steel, wood, or<br />
other suitable material capable of supporting the<br />
required load at the specified joist spacing.<br />
(b) Thickness<br />
Cast-in-place slabs shall be not less than 2 inches (51<br />
mm) thick.<br />
(c) Centering<br />
Centering for cast-in-place slabs may be ribbed metal<br />
lath, corrugated steel sheets, paper-backed welded<br />
wire fabric, removable centering or any other suitable<br />
material capable of supporting the slab at the designated<br />
joist spacing.<br />
Centering shall not cause lateral displacement or<br />
damage to the top chord of joists during installation or<br />
removal of the centering or placing of the concrete.<br />
(d) Bearing<br />
Slabs or decks shall bear uniformly along the top<br />
chords of the joists.<br />
(e) Attachments<br />
Each attachment for slab or deck to top chords of<br />
joists shall be capable of resisting a lateral force of not<br />
less than 300 pounds (1335 N). The spacing shall not<br />
exceed 36 inches (914 mm) along the top chord.<br />
(f) Wood Nailers<br />
Where wood nailers are used, such nailers in conjunction<br />
with deck or slab shall be attached to the top<br />
chords of the joists in conformance with Section<br />
5.8(e).<br />
(g) <strong>Joist</strong> With Standing Seam Roofing<br />
The stiffness and strength of standing-seam roof clips<br />
varies from one manufacturer to another. Therefore,<br />
some roof systems cannot be counted on to provide<br />
lateral stability to the joists which support the roof. Sufficient<br />
stability must be provided to brace the joists laterally<br />
under the full design load. The compression<br />
chord must resist the chord axial design force in the<br />
plane of the joist (i.e., x-x axis buckling) and out of the<br />
plane of the joist (i.e., y-y axis buckling). Out-of-plane<br />
strength may be achieved by adjusting the bridging<br />
spacing and/or increasing the compression chord<br />
area, the joist depth, and the y-axis radius of gyration.<br />
The effective slenderness ratio in the y-direction<br />
equals 0.94 l/r y ; where l is the bridging spacing. The<br />
maximum bridging spacing may not exceed that specified<br />
in Section 5.4(c).<br />
Horizontal bridging members attached to the compression<br />
chords and their anchorage’s must be<br />
designed for a compressive axial force of 0.0025nP,<br />
where n is the number of joists between end anchors<br />
and P is the chord design force. The attachment force<br />
between the horizontal bridging member and the compression<br />
chord is 0.005P. Horizontal bridging attached<br />
to the tension chords shall be proportioned so that the<br />
slenderness ratio between attachments does not<br />
exceed 300. Diagonal bridging shall be proportioned<br />
so that the slenderness ratio between attachments<br />
does not exceed 200.<br />
28


