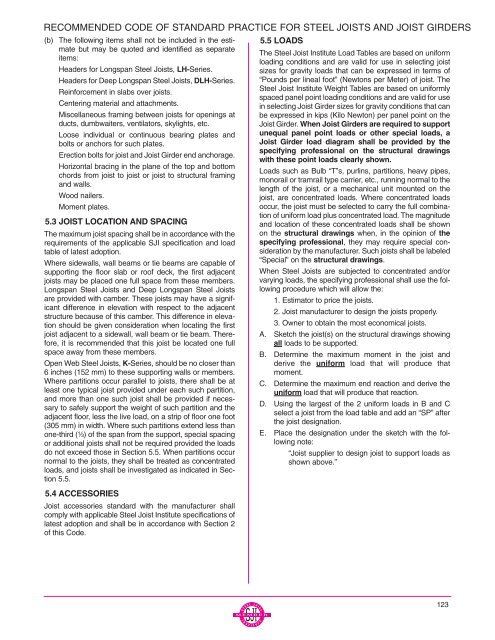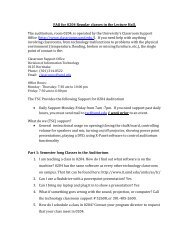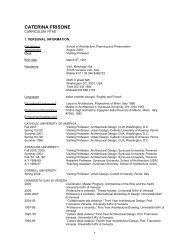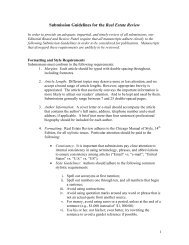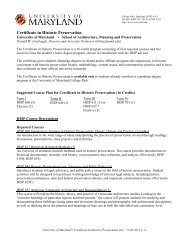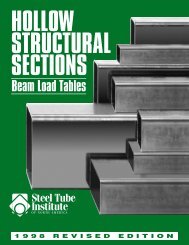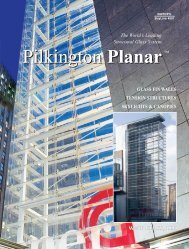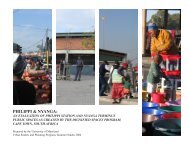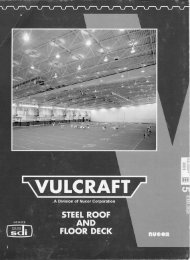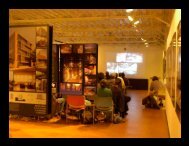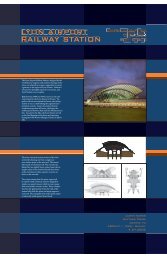Vulcraft_Joist_Catal..
Vulcraft_Joist_Catal..
Vulcraft_Joist_Catal..
- No tags were found...
Create successful ePaper yourself
Turn your PDF publications into a flip-book with our unique Google optimized e-Paper software.
RECOMMENDED CODE OF STANDARD PRACTICE FOR STEEL JOISTS AND JOIST GIRDERS<br />
(b) The following items shall not be included in the estimate<br />
5.5 LOADS<br />
but may be quoted and identified as separate<br />
The Steel <strong>Joist</strong> Institute Load Tables are based on uniform<br />
items:<br />
loading conditions and are valid for use in selecting joist<br />
Headers for Longspan Steel <strong>Joist</strong>s, LH-Series.<br />
sizes for gravity loads that can be expressed in terms of<br />
Headers for Deep Longspan Steel <strong>Joist</strong>s, DLH-Series. “Pounds per lineal foot” (Newtons per Meter) of joist. The<br />
Reinforcement in slabs over joists.<br />
Steel <strong>Joist</strong> Institute Weight Tables are based on uniformly<br />
spaced panel point loading conditions and are valid for use<br />
Centering material and attachments.<br />
in selecting <strong>Joist</strong> Girder sizes for gravity conditions that can<br />
Miscellaneous framing between joists for openings at<br />
ducts, dumbwaiters, ventilators, skylights, etc.<br />
Loose individual or continuous bearing plates and<br />
bolts or anchors for such plates.<br />
be expressed in kips (Kilo Newton) per panel point on the<br />
<strong>Joist</strong> Girder. When <strong>Joist</strong> Girders are required to support<br />
unequal panel point loads or other special loads, a<br />
<strong>Joist</strong> Girder load diagram shall be provided by the<br />
specifying professional on the structural drawings<br />
Erection bolts for joist and <strong>Joist</strong> Girder end anchorage.<br />
with these point loads clearly shown.<br />
Horizontal bracing in the plane of the top and bottom<br />
Loads such as Bulb “T”s, purlins, partitions, heavy pipes,<br />
chords from joist to joist or joist to structural framing<br />
monorail or tramrail type carrier, etc., running normal to the<br />
and walls.<br />
length of the joist, or a mechanical unit mounted on the<br />
Wood nailers.<br />
joist, are concentrated loads. Where concentrated loads<br />
Moment plates.<br />
5.3 JOIST LOCATION AND SPACING<br />
The maximum joist spacing shall be in accordance with the<br />
requirements of the applicable SJI specification and load<br />
table of latest adoption.<br />
Where sidewalls, wall beams or tie beams are capable of<br />
supporting the floor slab or roof deck, the first adjacent<br />
joists may be placed one full space from these members.<br />
Longspan Steel <strong>Joist</strong>s and Deep Longspan Steel <strong>Joist</strong>s<br />
occur, the joist must be selected to carry the full combination<br />
of uniform load plus concentrated load. The magnitude<br />
and location of these concentrated loads shall be shown<br />
on the structural drawings when, in the opinion of the<br />
specifying professional, they may require special consideration<br />
by the manufacturer. Such joists shall be labeled<br />
“Special” on the structural drawings.<br />
When Steel <strong>Joist</strong>s are subjected to concentrated and/or<br />
varying loads, the specifying professional shall use the following<br />
procedure which will allow the:<br />
are provided with camber. These joists may have a significant<br />
difference in elevation with respect to the adjacent<br />
1. Estimator to price the joists.<br />
2. <strong>Joist</strong> manufacturer to design the joists properly.<br />
structure because of this camber. This difference in elevation<br />
should be given consideration when locating the first<br />
3. Owner to obtain the most economical joists.<br />
joist adjacent to a sidewall, wall beam or tie beam. Therefore,<br />
it is recommended that this joist be located one full<br />
space away from these members.<br />
Open Web Steel <strong>Joist</strong>s, K-Series, should be no closer than<br />
6 inches (152 mm) to these supporting walls or members.<br />
A.<br />
B.<br />
Sketch the joist(s) on the structural drawings showing<br />
all loads to be supported.<br />
Determine the maximum moment in the joist and<br />
derive the uniform load that will produce that<br />
moment.<br />
Where partitions occur parallel to joists, there shall be at C. Determine the maximum end reaction and derive the<br />
least one typical joist provided under each such partition,<br />
uniform load that will produce that reaction.<br />
and more than one such joist shall be provided if necessary<br />
to safely support the weight of such partition and the<br />
D. Using the largest of the 2 uniform loads in B and C<br />
select a joist from the load table and add an “SP” after<br />
adjacent floor, less the live load, on a strip of floor one foot<br />
the joist designation.<br />
(305 mm) in width. Where such partitions extend less than<br />
one-third (¹⁄₃) of the span from the support, special spacing E. Place the designation under the sketch with the following<br />
note:<br />
or additional joists shall not be required provided the loads<br />
do not exceed those in Section 5.5. When partitions occur<br />
normal to the joists, they shall be treated as concentrated<br />
“<strong>Joist</strong> supplier to design joist to support loads as<br />
shown above.”<br />
loads, and joists shall be investigated as indicated in Section<br />
5.5.<br />
5.4 ACCESSORIES<br />
<strong>Joist</strong> accessories standard with the manufacturer shall<br />
comply with applicable Steel <strong>Joist</strong> Institute specifications of<br />
latest adoption and shall be in accordance with Section 2<br />
of this Code.<br />
123


