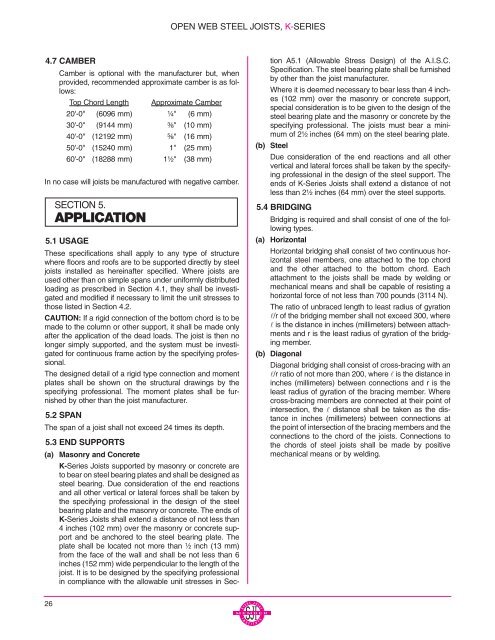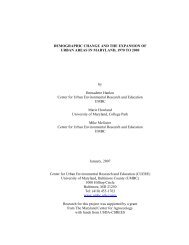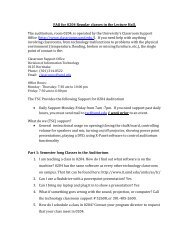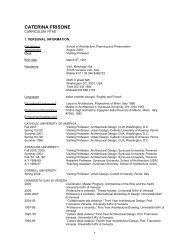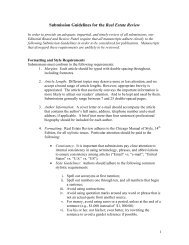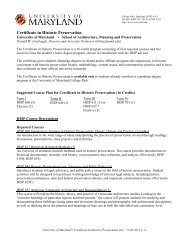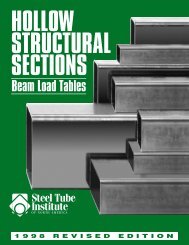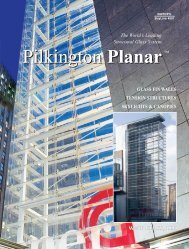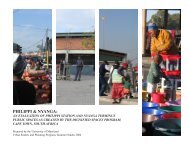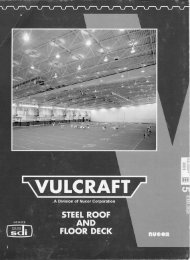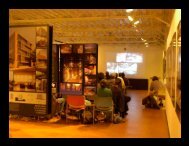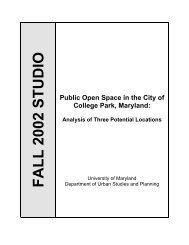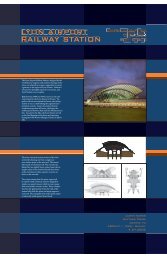Vulcraft_Joist_Catal..
Vulcraft_Joist_Catal..
Vulcraft_Joist_Catal..
- No tags were found...
Create successful ePaper yourself
Turn your PDF publications into a flip-book with our unique Google optimized e-Paper software.
OPEN WEB STEEL JOISTS, K-SERIES<br />
4.7 CAMBER<br />
Camber is optional with the manufacturer but, when<br />
provided, recommended approximate camber is as follows:<br />
Top Chord Length Approximate Camber<br />
20'-0" (6096 mm) ¹⁄₄" (6 mm)<br />
30'-0" (9144 mm) ³⁄₈" (10 mm)<br />
40'-0" (12192 mm) ⁵⁄₈" (16 mm)<br />
50'-0" (15240 mm) 1" (25 mm)<br />
60'-0" (18288 mm) 1¹⁄₂" (38 mm)<br />
In no case will joists be manufactured with negative camber.<br />
SECTION 5.<br />
APPLICATION<br />
5.1 USAGE<br />
These specifications shall apply to any type of structure<br />
where floors and roofs are to be supported directly by steel<br />
joists installed as hereinafter specified. Where joists are<br />
used other than on simple spans under uniformly distributed<br />
loading as prescribed in Section 4.1, they shall be investigated<br />
and modified if necessary to limit the unit stresses to<br />
those listed in Section 4.2.<br />
CAUTION: If a rigid connection of the bottom chord is to be<br />
made to the column or other support, it shall be made only<br />
after the application of the dead loads. The joist is then no<br />
longer simply supported, and the system must be investigated<br />
for continuous frame action by the specifying professional.<br />
The designed detail of a rigid type connection and moment<br />
plates shall be shown on the structural drawings by the<br />
specifying professional. The moment plates shall be furnished<br />
by other than the joist manufacturer.<br />
5.2 SPAN<br />
The span of a joist shall not exceed 24 times its depth.<br />
5.3 END SUPPORTS<br />
(a) Masonry and Concrete<br />
K-Series <strong>Joist</strong>s supported by masonry or concrete are<br />
to bear on steel bearing plates and shall be designed as<br />
steel bearing. Due consideration of the end reactions<br />
and all other vertical or lateral forces shall be taken by<br />
the specifying professional in the design of the steel<br />
bearing plate and the masonry or concrete. The ends of<br />
K-Series <strong>Joist</strong>s shall extend a distance of not less than<br />
4 inches (102 mm) over the masonry or concrete support<br />
and be anchored to the steel bearing plate. The<br />
plate shall be located not more than ¹⁄₂ inch (13 mm)<br />
from the face of the wall and shall be not less than 6<br />
inches (152 mm) wide perpendicular to the length of the<br />
joist. It is to be designed by the specifying professional<br />
in compliance with the allowable unit stresses in Section<br />
A5.1 (Allowable Stress Design) of the A.I.S.C.<br />
Specification. The steel bearing plate shall be furnished<br />
by other than the joist manufacturer.<br />
Where it is deemed necessary to bear less than 4 inches<br />
(102 mm) over the masonry or concrete support,<br />
special consideration is to be given to the design of the<br />
steel bearing plate and the masonry or concrete by the<br />
specifying professional. The joists must bear a minimum<br />
of 2¹⁄₂ inches (64 mm) on the steel bearing plate.<br />
(b) Steel<br />
Due consideration of the end reactions and all other<br />
vertical and lateral forces shall be taken by the specifying<br />
professional in the design of the steel support. The<br />
ends of K-Series <strong>Joist</strong>s shall extend a distance of not<br />
less than 2¹⁄₂ inches (64 mm) over the steel supports.<br />
5.4 BRIDGING<br />
Bridging is required and shall consist of one of the following<br />
types.<br />
(a) Horizontal<br />
Horizontal bridging shall consist of two continuous horizontal<br />
steel members, one attached to the top chord<br />
and the other attached to the bottom chord. Each<br />
attachment to the joists shall be made by welding or<br />
mechanical means and shall be capable of resisting a<br />
horizontal force of not less than 700 pounds (3114 N).<br />
The ratio of unbraced length to least radius of gyration<br />
l/r of the bridging member shall not exceed 300, where<br />
l is the distance in inches (millimeters) between attachments<br />
and r is the least radius of gyration of the bridging<br />
member.<br />
(b) Diagonal<br />
Diagonal bridging shall consist of cross-bracing with an<br />
l/r ratio of not more than 200, where l is the distance in<br />
inches (millimeters) between connections and r is the<br />
least radius of gyration of the bracing member. Where<br />
cross-bracing members are connected at their point of<br />
intersection, the l distance shall be taken as the distance<br />
in inches (millimeters) between connections at<br />
the point of intersection of the bracing members and the<br />
connections to the chord of the joists. Connections to<br />
the chords of steel joists shall be made by positive<br />
mechanical means or by welding.<br />
26


