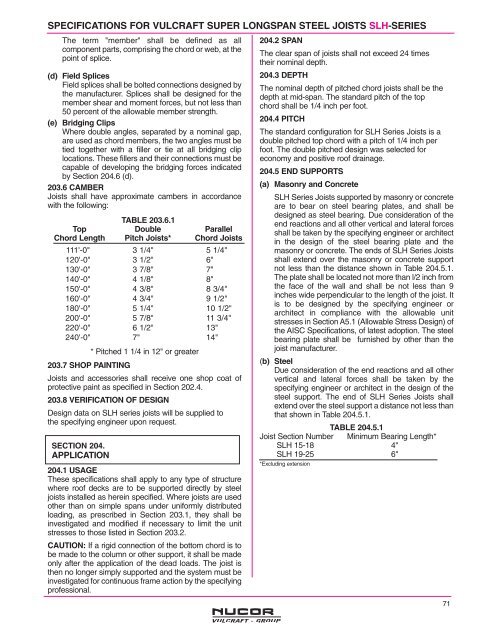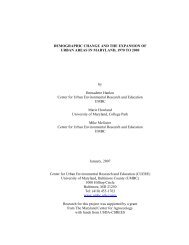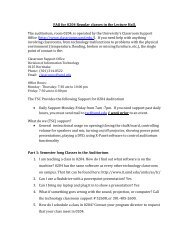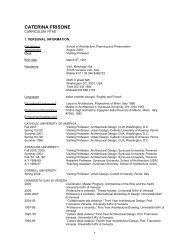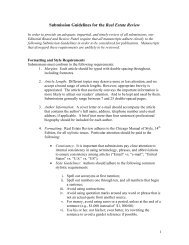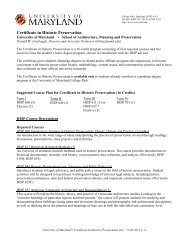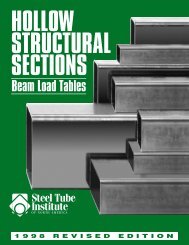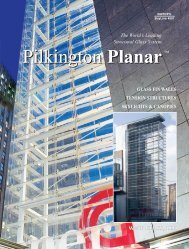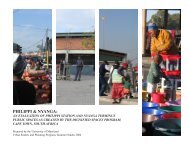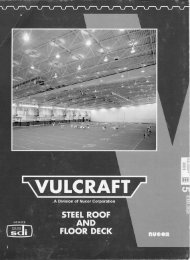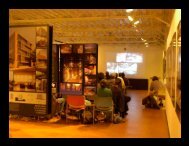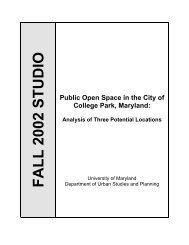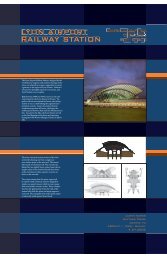Vulcraft_Joist_Catal..
Vulcraft_Joist_Catal..
Vulcraft_Joist_Catal..
- No tags were found...
Create successful ePaper yourself
Turn your PDF publications into a flip-book with our unique Google optimized e-Paper software.
SPECIFICATIONS FOR VULCRAFT SUPER LONGSPAN STEEL JOISTS SLH-SERIES<br />
The term "member" shall be defined as all<br />
component parts, comprising the chord or web, at the<br />
point of splice.<br />
(d) Field Splices<br />
Field splices shall be bolted connections designed by<br />
the manufacturer. Splices shall be designed for the<br />
member shear and moment forces, but not less than<br />
50 percent of the allowable member strength.<br />
(e) Bridging Clips<br />
Where double angles, separated by a nominal gap,<br />
are used as chord members, the two angles must be<br />
tied together with a filler or tie at all bridging clip<br />
locations. These fillers and their connections must be<br />
capable of developing the bridging forces indicated<br />
by Section 204.6 (d).<br />
203.6 CAMBER<br />
<strong>Joist</strong>s shall have approximate cambers in accordance<br />
with the following:<br />
TABLE 203.6.1<br />
Top Double Parallel<br />
Chord Length Pitch <strong>Joist</strong>s* Chord <strong>Joist</strong>s<br />
111'-0"<br />
120'-0"<br />
130'-0"<br />
140'-0"<br />
150'-0"<br />
160'-0"<br />
180'-0"<br />
200'-0"<br />
220'-0"<br />
240'-0"<br />
* Pitched 1 1/4 in 12" or greater<br />
203.7 SHOP PAINTING<br />
<strong>Joist</strong>s and accessories shall receive one shop coat of<br />
protective paint as specified in Section 202.4.<br />
203.8 VERIFICATION OF DESIGN<br />
Design data on SLH series joists will be supplied to<br />
the specifying engineer upon request.<br />
SECTION 204.<br />
APPLICATION<br />
3 1/4"<br />
3 1/2"<br />
3 7/8"<br />
4 1/8"<br />
4 3/8"<br />
4 3/4"<br />
5 1/4"<br />
5 7/8"<br />
6 1/2"<br />
7"<br />
5 1/4"<br />
6"<br />
7"<br />
8"<br />
8 3/4"<br />
9 1/2"<br />
10 1/2"<br />
11 3/4"<br />
13"<br />
14"<br />
204.1 USAGE<br />
These specifications shall apply to any type of structure<br />
where roof decks are to be supported directly by steel<br />
joists installed as herein specified. Where joists are used<br />
other than on simple spans under uniformly distributed<br />
loading, as prescribed in Section 203.1, they shall be<br />
investigated and modified if necessary to limit the unit<br />
stresses to those listed in Section 203.2.<br />
CAUTION: If a rigid connection of the bottom chord is to<br />
be made to the column or other support, it shall be made<br />
only after the application of the dead loads. The joist is<br />
then no longer simply supported and the system must be<br />
investigated for continuous frame action by the specifying<br />
professional.<br />
204.2 SPAN<br />
The clear span of joists shall not exceed 24 times<br />
their nominal depth.<br />
204.3 DEPTH<br />
The nominal depth of pitched chord joists shall be the<br />
depth at mid-span. The standard pitch of the top<br />
chord shall be 1/4 inch per foot.<br />
204.4 PITCH<br />
The standard configuration for SLH Series <strong>Joist</strong>s is a<br />
double pitched top chord with a pitch of 1/4 inch per<br />
foot. The double pitched design was selected for<br />
economy and positive roof drainage.<br />
204.5 END SUPPORTS<br />
(a) Masonry and Concrete<br />
SLH Series <strong>Joist</strong>s supported by masonry or concrete<br />
are to bear on steel bearing plates, and shall be<br />
designed as steel bearing. Due consideration of the<br />
end reactions and all other vertical and lateral forces<br />
shall be taken by the specifying engineer or architect<br />
in the design of the steel bearing plate and the<br />
masonry or concrete. The ends of SLH Series <strong>Joist</strong>s<br />
shall extend over the masonry or concrete support<br />
not less than the distance shown in Table 204.5.1.<br />
The plate shall be located not more than l/2 inch from<br />
the face of the wall and shall be not less than 9<br />
inches wide perpendicular to the length of the joist. It<br />
is to be designed by the specifying engineer or<br />
architect in compliance with the allowable unit<br />
stresses in Section A5.1 (Allowable Stress Design) of<br />
the AISC Specifications, of latest adoption. The steel<br />
bearing plate shall be furnished by other than the<br />
joist manufacturer.<br />
(b) Steel<br />
Due consideration of the end reactions and all other<br />
vertical and lateral forces shall be taken by the<br />
specifying engineer or architect in the design of the<br />
steel support. The end of SLH Series <strong>Joist</strong>s shall<br />
extend over the steel support a distance not less than<br />
that shown in Table 204.5.1.<br />
TABLE 204.5.1<br />
<strong>Joist</strong> Section Number Minimum Bearing Length*<br />
SLH 15-18 4"<br />
SLH 19-25 6"<br />
*Excluding extension<br />
71


