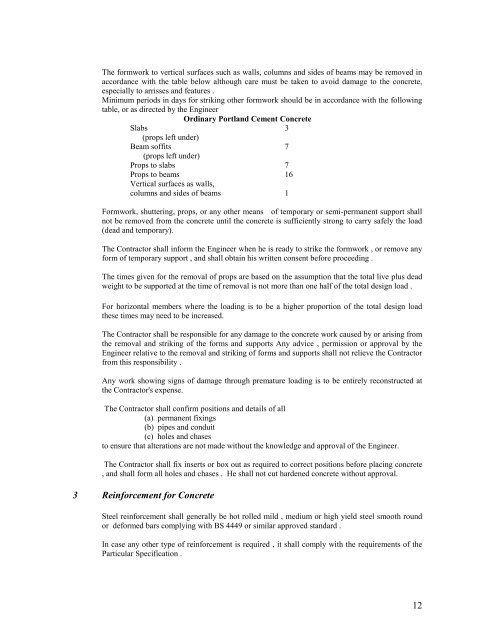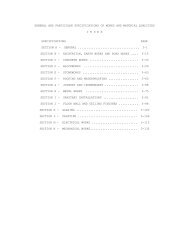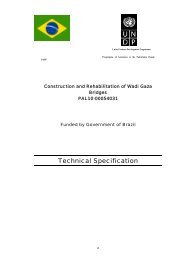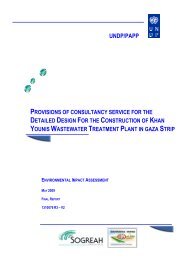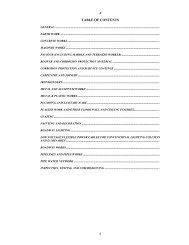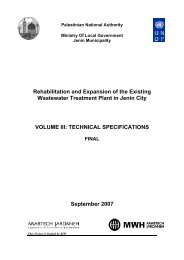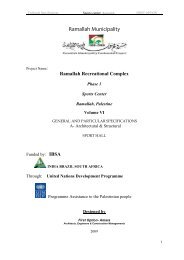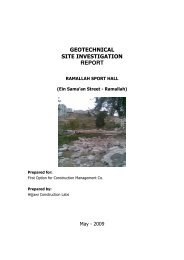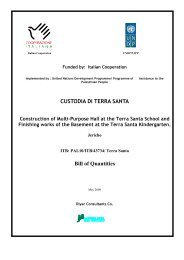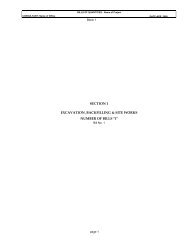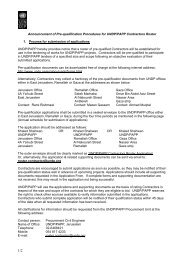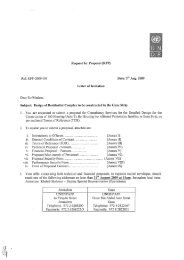Technical Specifications - UNDP
Technical Specifications - UNDP
Technical Specifications - UNDP
Create successful ePaper yourself
Turn your PDF publications into a flip-book with our unique Google optimized e-Paper software.
The formwork to vertical surfaces such as walls, columns and sides of beams may be removed in<br />
accordance with the table below although care must be taken to avoid damage to the concrete,<br />
especially to arrisses and features .<br />
Minimum periods in days for striking other formwork should be in accordance with the following<br />
table, or as directed by the Engineer<br />
Ordinary Portland Cement Concrete<br />
Slabs 3<br />
(props left under)<br />
Beam soffits 7<br />
(props left under)<br />
Props to slabs 7<br />
Props to beams 16<br />
Vertical surfaces as walls,<br />
columns and sides of beams 1<br />
Formwork, shuttering, props, or any other means of temporary or semi-permanent support shall<br />
not be removed from the concrete until the concrete is sufficiently strong to carry safely the load<br />
(dead and temporary).<br />
The Contractor shall inform the Engineer when he is ready to strike the formwork , or remove any<br />
form of temporary support , and shall obtain his written consent before proceeding .<br />
The times given for the removal of props are based on the assumption that the total live plus dead<br />
weight to be supported at the time of removal is not more than one half of the total design load .<br />
For horizontal members where the loading is to be a higher proportion of the total design load<br />
these times may need to be increased.<br />
The Contractor shall be responsible for any damage to the concrete work caused by or arising from<br />
the removal and striking of the forms and supports Any advice , permission or approval by the<br />
Engineer relative to the removal and striking of forms and supports shall not relieve the Contractor<br />
from this responsibility .<br />
Any work showing signs of damage through premature loading is to be entirely reconstructed at<br />
the Contractor's expense.<br />
The Contractor shall confirm positions and details of all<br />
(a) permanent fixings<br />
(b) pipes and conduit<br />
(c) holes and chases<br />
to ensure that alterations are not made without the knowledge and approval of the Engineer.<br />
The Contractor shall fix inserts or box out as required to correct positions before placing concrete<br />
, and shall form all holes and chases . He shall not cut hardened concrete without approval.<br />
3 Reinforcement for Concrete<br />
Steel reinforcement shall generally be hot rolled mild , medium or high yield steel smooth round<br />
or deformed bars complying with BS 4449 or similar approved standard .<br />
In case any other type of reinforcement is required , it shall comply with the requirements of the<br />
Particular Specification .<br />
12


