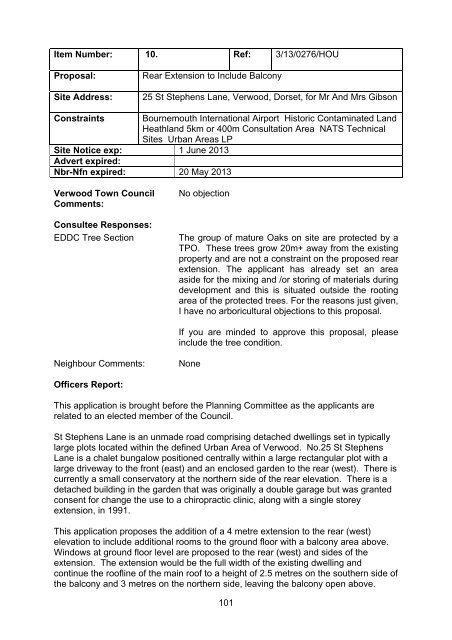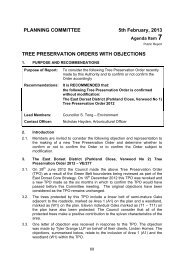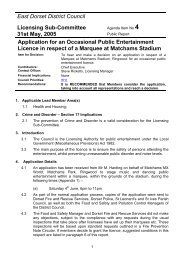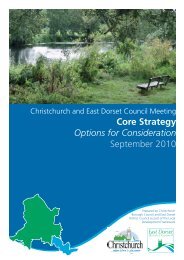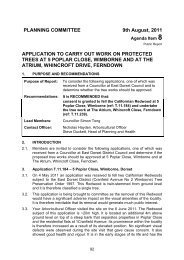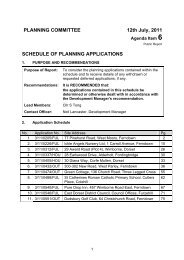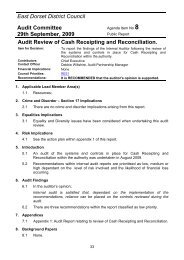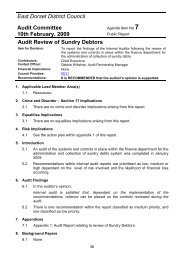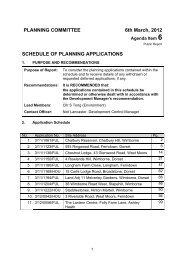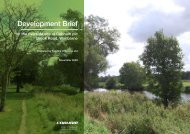schedule of planning applications
schedule of planning applications
schedule of planning applications
Create successful ePaper yourself
Turn your PDF publications into a flip-book with our unique Google optimized e-Paper software.
Item Number: 10. Ref: 3/13/0276/HOU<br />
Proposal:<br />
Site Address:<br />
Rear Extension to Include Balcony<br />
25 St Stephens Lane, Verwood, Dorset, for Mr And Mrs Gibson<br />
Constraints Bournemouth International Airport Historic Contaminated Land<br />
Heathland 5km or 400m Consultation Area NATS Technical<br />
Sites Urban Areas LP<br />
Site Notice exp: 1 June 2013<br />
Advert expired:<br />
Nbr-Nfn expired: 20 May 2013<br />
Verwood Town Council<br />
Comments:<br />
Consultee Responses:<br />
EDDC Tree Section<br />
No objection<br />
The group <strong>of</strong> mature Oaks on site are protected by a<br />
TPO. These trees grow 20m+ away from the existing<br />
property and are not a constraint on the proposed rear<br />
extension. The applicant has already set an area<br />
aside for the mixing and /or storing <strong>of</strong> materials during<br />
development and this is situated outside the rooting<br />
area <strong>of</strong> the protected trees. For the reasons just given,<br />
I have no arboricultural objections to this proposal.<br />
If you are minded to approve this proposal, please<br />
include the tree condition.<br />
Neighbour Comments:<br />
None<br />
Officers Report:<br />
This application is brought before the Planning Committee as the applicants are<br />
related to an elected member <strong>of</strong> the Council.<br />
St Stephens Lane is an unmade road comprising detached dwellings set in typically<br />
large plots located within the defined Urban Area <strong>of</strong> Verwood. No.25 St Stephens<br />
Lane is a chalet bungalow positioned centrally within a large rectangular plot with a<br />
large driveway to the front (east) and an enclosed garden to the rear (west). There is<br />
currently a small conservatory at the northern side <strong>of</strong> the rear elevation. There is a<br />
detached building in the garden that was originally a double garage but was granted<br />
consent for change the use to a chiropractic clinic, along with a single storey<br />
extension, in 1991.<br />
This application proposes the addition <strong>of</strong> a 4 metre extension to the rear (west)<br />
elevation to include additional rooms to the ground floor with a balcony area above.<br />
Windows at ground floor level are proposed to the rear (west) and sides <strong>of</strong> the<br />
extension. The extension would be the full width <strong>of</strong> the existing dwelling and<br />
continue the ro<strong>of</strong>line <strong>of</strong> the main ro<strong>of</strong> to a height <strong>of</strong> 2.5 metres on the southern side <strong>of</strong><br />
the balcony and 3 metres on the northern side, leaving the balcony open above.<br />
101


