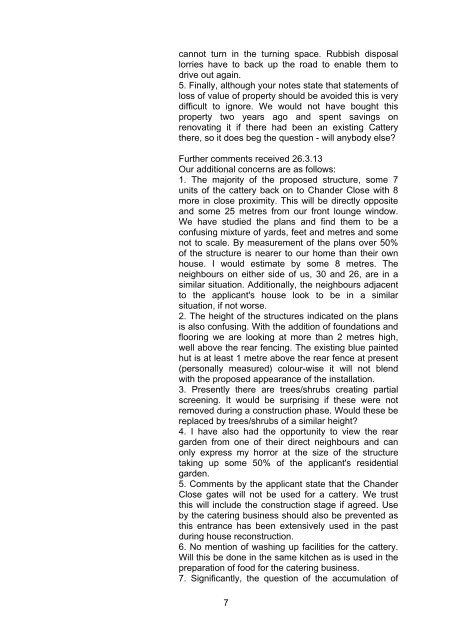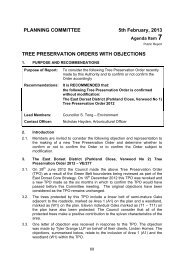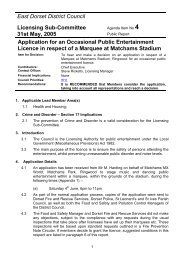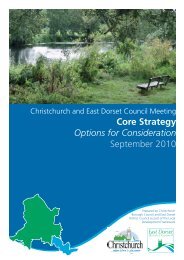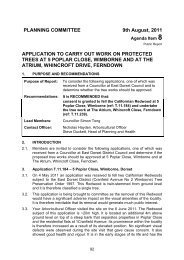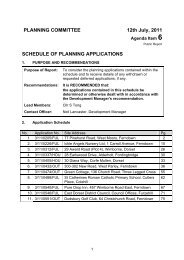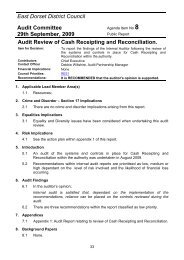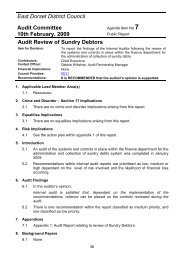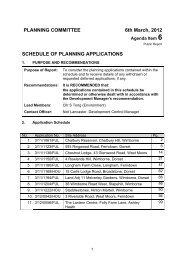schedule of planning applications
schedule of planning applications
schedule of planning applications
Create successful ePaper yourself
Turn your PDF publications into a flip-book with our unique Google optimized e-Paper software.
cannot turn in the turning space. Rubbish disposal<br />
lorries have to back up the road to enable them to<br />
drive out again.<br />
5. Finally, although your notes state that statements <strong>of</strong><br />
loss <strong>of</strong> value <strong>of</strong> property should be avoided this is very<br />
difficult to ignore. We would not have bought this<br />
property two years ago and spent savings on<br />
renovating it if there had been an existing Cattery<br />
there, so it does beg the question - will anybody else?<br />
Further comments received 26.3.13<br />
Our additional concerns are as follows:<br />
1. The majority <strong>of</strong> the proposed structure, some 7<br />
units <strong>of</strong> the cattery back on to Chander Close with 8<br />
more in close proximity. This will be directly opposite<br />
and some 25 metres from our front lounge window.<br />
We have studied the plans and find them to be a<br />
confusing mixture <strong>of</strong> yards, feet and metres and some<br />
not to scale. By measurement <strong>of</strong> the plans over 50%<br />
<strong>of</strong> the structure is nearer to our home than their own<br />
house. I would estimate by some 8 metres. The<br />
neighbours on either side <strong>of</strong> us, 30 and 26, are in a<br />
similar situation. Additionally, the neighbours adjacent<br />
to the applicant's house look to be in a similar<br />
situation, if not worse.<br />
2. The height <strong>of</strong> the structures indicated on the plans<br />
is also confusing. With the addition <strong>of</strong> foundations and<br />
flooring we are looking at more than 2 metres high,<br />
well above the rear fencing. The existing blue painted<br />
hut is at least 1 metre above the rear fence at present<br />
(personally measured) colour-wise it will not blend<br />
with the proposed appearance <strong>of</strong> the installation.<br />
3. Presently there are trees/shrubs creating partial<br />
screening. It would be surprising if these were not<br />
removed during a construction phase. Would these be<br />
replaced by trees/shrubs <strong>of</strong> a similar height?<br />
4. I have also had the opportunity to view the rear<br />
garden from one <strong>of</strong> their direct neighbours and can<br />
only express my horror at the size <strong>of</strong> the structure<br />
taking up some 50% <strong>of</strong> the applicant's residential<br />
garden.<br />
5. Comments by the applicant state that the Chander<br />
Close gates will not be used for a cattery. We trust<br />
this will include the construction stage if agreed. Use<br />
by the catering business should also be prevented as<br />
this entrance has been extensively used in the past<br />
during house reconstruction.<br />
6. No mention <strong>of</strong> washing up facilities for the cattery.<br />
Will this be done in the same kitchen as is used in the<br />
preparation <strong>of</strong> food for the catering business.<br />
7. Significantly, the question <strong>of</strong> the accumulation <strong>of</strong><br />
7


