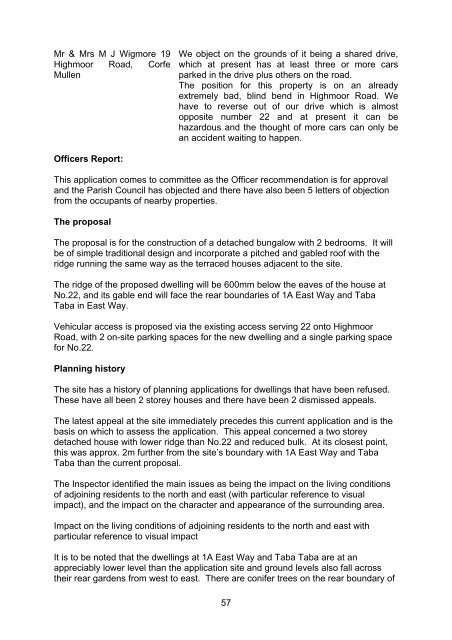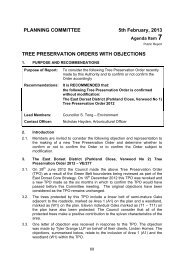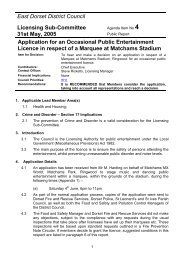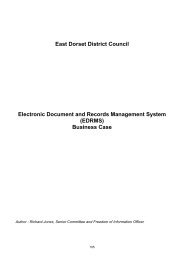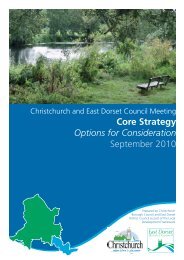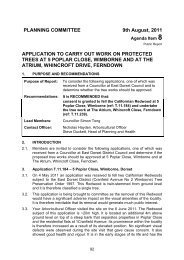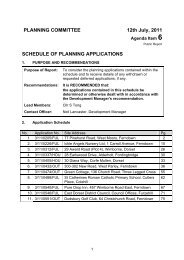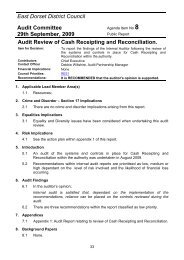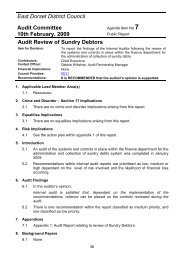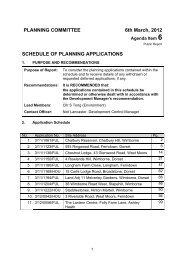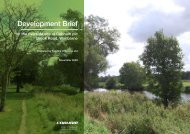schedule of planning applications
schedule of planning applications
schedule of planning applications
You also want an ePaper? Increase the reach of your titles
YUMPU automatically turns print PDFs into web optimized ePapers that Google loves.
Mr & Mrs M J Wigmore 19<br />
Highmoor Road, Corfe<br />
Mullen<br />
We object on the grounds <strong>of</strong> it being a shared drive,<br />
which at present has at least three or more cars<br />
parked in the drive plus others on the road.<br />
The position for this property is on an already<br />
extremely bad, blind bend in Highmoor Road. We<br />
have to reverse out <strong>of</strong> our drive which is almost<br />
opposite number 22 and at present it can be<br />
hazardous and the thought <strong>of</strong> more cars can only be<br />
an accident waiting to happen.<br />
Officers Report:<br />
This application comes to committee as the Officer recommendation is for approval<br />
and the Parish Council has objected and there have also been 5 letters <strong>of</strong> objection<br />
from the occupants <strong>of</strong> nearby properties.<br />
The proposal<br />
The proposal is for the construction <strong>of</strong> a detached bungalow with 2 bedrooms. It will<br />
be <strong>of</strong> simple traditional design and incorporate a pitched and gabled ro<strong>of</strong> with the<br />
ridge running the same way as the terraced houses adjacent to the site.<br />
The ridge <strong>of</strong> the proposed dwelling will be 600mm below the eaves <strong>of</strong> the house at<br />
No.22, and its gable end will face the rear boundaries <strong>of</strong> 1A East Way and Taba<br />
Taba in East Way.<br />
Vehicular access is proposed via the existing access serving 22 onto Highmoor<br />
Road, with 2 on-site parking spaces for the new dwelling and a single parking space<br />
for No.22.<br />
Planning history<br />
The site has a history <strong>of</strong> <strong>planning</strong> <strong>applications</strong> for dwellings that have been refused.<br />
These have all been 2 storey houses and there have been 2 dismissed appeals.<br />
The latest appeal at the site immediately precedes this current application and is the<br />
basis on which to assess the application. This appeal concerned a two storey<br />
detached house with lower ridge than No.22 and reduced bulk. At its closest point,<br />
this was approx. 2m further from the site’s boundary with 1A East Way and Taba<br />
Taba than the current proposal.<br />
The Inspector identified the main issues as being the impact on the living conditions<br />
<strong>of</strong> adjoining residents to the north and east (with particular reference to visual<br />
impact), and the impact on the character and appearance <strong>of</strong> the surrounding area.<br />
Impact on the living conditions <strong>of</strong> adjoining residents to the north and east with<br />
particular reference to visual impact<br />
It is to be noted that the dwellings at 1A East Way and Taba Taba are at an<br />
appreciably lower level than the application site and ground levels also fall across<br />
their rear gardens from west to east. There are conifer trees on the rear boundary <strong>of</strong><br />
57


