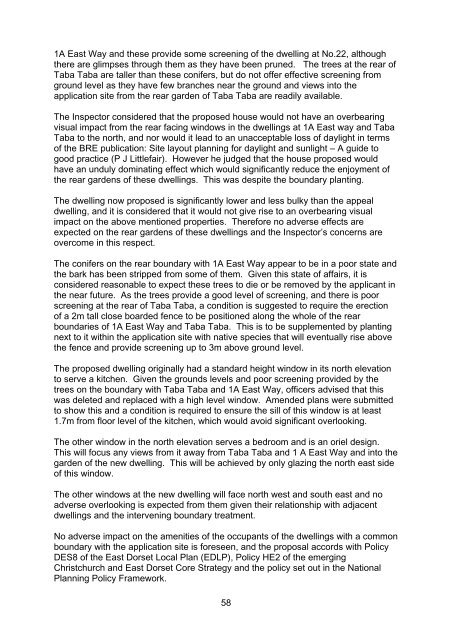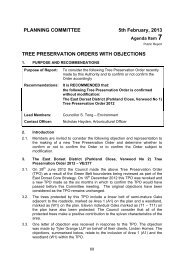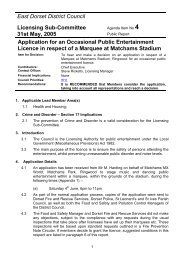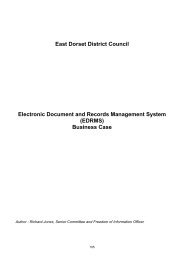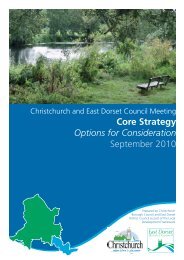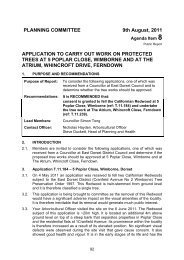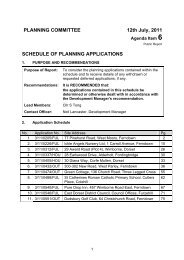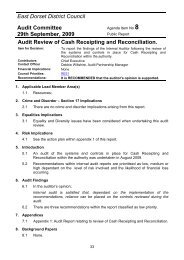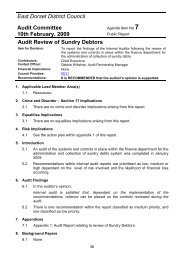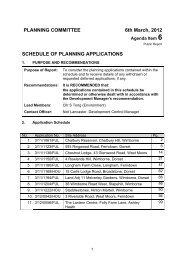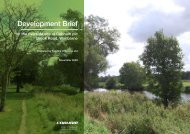schedule of planning applications
schedule of planning applications
schedule of planning applications
Create successful ePaper yourself
Turn your PDF publications into a flip-book with our unique Google optimized e-Paper software.
1A East Way and these provide some screening <strong>of</strong> the dwelling at No.22, although<br />
there are glimpses through them as they have been pruned. The trees at the rear <strong>of</strong><br />
Taba Taba are taller than these conifers, but do not <strong>of</strong>fer effective screening from<br />
ground level as they have few branches near the ground and views into the<br />
application site from the rear garden <strong>of</strong> Taba Taba are readily available.<br />
The Inspector considered that the proposed house would not have an overbearing<br />
visual impact from the rear facing windows in the dwellings at 1A East way and Taba<br />
Taba to the north, and nor would it lead to an unacceptable loss <strong>of</strong> daylight in terms<br />
<strong>of</strong> the BRE publication: Site layout <strong>planning</strong> for daylight and sunlight – A guide to<br />
good practice (P J Littlefair). However he judged that the house proposed would<br />
have an unduly dominating effect which would significantly reduce the enjoyment <strong>of</strong><br />
the rear gardens <strong>of</strong> these dwellings. This was despite the boundary planting.<br />
The dwelling now proposed is significantly lower and less bulky than the appeal<br />
dwelling, and it is considered that it would not give rise to an overbearing visual<br />
impact on the above mentioned properties. Therefore no adverse effects are<br />
expected on the rear gardens <strong>of</strong> these dwellings and the Inspector’s concerns are<br />
overcome in this respect.<br />
The conifers on the rear boundary with 1A East Way appear to be in a poor state and<br />
the bark has been stripped from some <strong>of</strong> them. Given this state <strong>of</strong> affairs, it is<br />
considered reasonable to expect these trees to die or be removed by the applicant in<br />
the near future. As the trees provide a good level <strong>of</strong> screening, and there is poor<br />
screening at the rear <strong>of</strong> Taba Taba, a condition is suggested to require the erection<br />
<strong>of</strong> a 2m tall close boarded fence to be positioned along the whole <strong>of</strong> the rear<br />
boundaries <strong>of</strong> 1A East Way and Taba Taba. This is to be supplemented by planting<br />
next to it within the application site with native species that will eventually rise above<br />
the fence and provide screening up to 3m above ground level.<br />
The proposed dwelling originally had a standard height window in its north elevation<br />
to serve a kitchen. Given the grounds levels and poor screening provided by the<br />
trees on the boundary with Taba Taba and 1A East Way, <strong>of</strong>ficers advised that this<br />
was deleted and replaced with a high level window. Amended plans were submitted<br />
to show this and a condition is required to ensure the sill <strong>of</strong> this window is at least<br />
1.7m from floor level <strong>of</strong> the kitchen, which would avoid significant overlooking.<br />
The other window in the north elevation serves a bedroom and is an oriel design.<br />
This will focus any views from it away from Taba Taba and 1 A East Way and into the<br />
garden <strong>of</strong> the new dwelling. This will be achieved by only glazing the north east side<br />
<strong>of</strong> this window.<br />
The other windows at the new dwelling will face north west and south east and no<br />
adverse overlooking is expected from them given their relationship with adjacent<br />
dwellings and the intervening boundary treatment.<br />
No adverse impact on the amenities <strong>of</strong> the occupants <strong>of</strong> the dwellings with a common<br />
boundary with the application site is foreseen, and the proposal accords with Policy<br />
DES8 <strong>of</strong> the East Dorset Local Plan (EDLP), Policy HE2 <strong>of</strong> the emerging<br />
Christchurch and East Dorset Core Strategy and the policy set out in the National<br />
Planning Policy Framework.<br />
58


