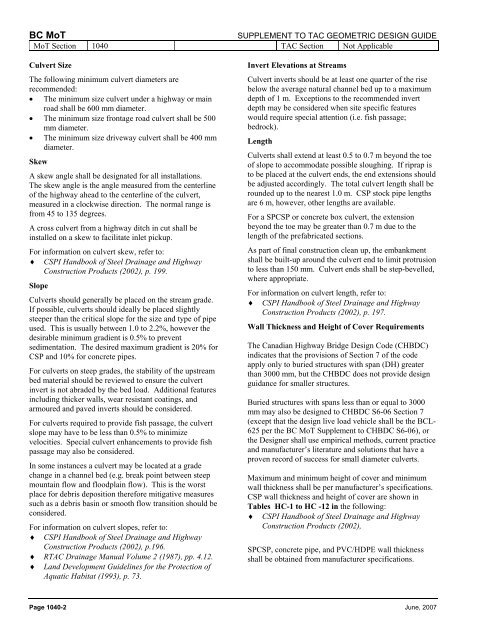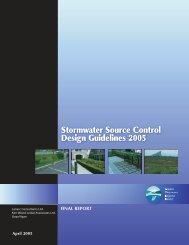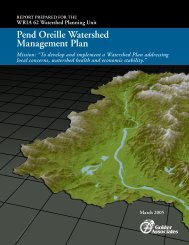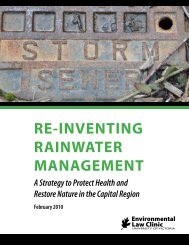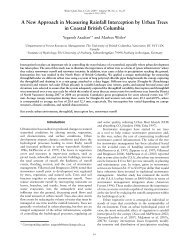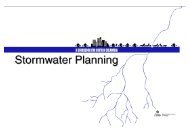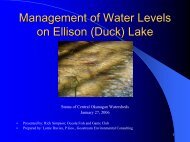1000 Hydraulics Chapter - Ministry of Transportation
1000 Hydraulics Chapter - Ministry of Transportation
1000 Hydraulics Chapter - Ministry of Transportation
You also want an ePaper? Increase the reach of your titles
YUMPU automatically turns print PDFs into web optimized ePapers that Google loves.
BC MoT<br />
SUPPLEMENT TO TAC GEOMETRIC DESIGN GUIDE<br />
MoT Section 1040 TAC Section Not Applicable<br />
Culvert Size<br />
The following minimum culvert diameters are<br />
recommended:<br />
• The minimum size culvert under a highway or main<br />
road shall be 600 mm diameter.<br />
• The minimum size frontage road culvert shall be 500<br />
mm diameter.<br />
• The minimum size driveway culvert shall be 400 mm<br />
diameter.<br />
Skew<br />
A skew angle shall be designated for all installations.<br />
The skew angle is the angle measured from the centerline<br />
<strong>of</strong> the highway ahead to the centerline <strong>of</strong> the culvert,<br />
measured in a clockwise direction. The normal range is<br />
from 45 to 135 degrees.<br />
A cross culvert from a highway ditch in cut shall be<br />
installed on a skew to facilitate inlet pickup.<br />
For information on culvert skew, refer to:<br />
♦ CSPI Handbook <strong>of</strong> Steel Drainage and Highway<br />
Construction Products (2002), p. 199.<br />
Slope<br />
Culverts should generally be placed on the stream grade.<br />
If possible, culverts should ideally be placed slightly<br />
steeper than the critical slope for the size and type <strong>of</strong> pipe<br />
used. This is usually between 1.0 to 2.2%, however the<br />
desirable minimum gradient is 0.5% to prevent<br />
sedimentation. The desired maximum gradient is 20% for<br />
CSP and 10% for concrete pipes.<br />
For culverts on steep grades, the stability <strong>of</strong> the upstream<br />
bed material should be reviewed to ensure the culvert<br />
invert is not abraded by the bed load. Additional features<br />
including thicker walls, wear resistant coatings, and<br />
armoured and paved inverts should be considered.<br />
For culverts required to provide fish passage, the culvert<br />
slope may have to be less than 0.5% to minimize<br />
velocities. Special culvert enhancements to provide fish<br />
passage may also be considered.<br />
In some instances a culvert may be located at a grade<br />
change in a channel bed (e.g. break point between steep<br />
mountain flow and floodplain flow). This is the worst<br />
place for debris deposition therefore mitigative measures<br />
such as a debris basin or smooth flow transition should be<br />
considered.<br />
For information on culvert slopes, refer to:<br />
♦ CSPI Handbook <strong>of</strong> Steel Drainage and Highway<br />
Construction Products (2002), p.196.<br />
♦ RTAC Drainage Manual Volume 2 (1987), pp. 4.12.<br />
♦ Land Development Guidelines for the Protection <strong>of</strong><br />
Aquatic Habitat (1993), p. 73.<br />
Invert Elevations at Streams<br />
Culvert inverts should be at least one quarter <strong>of</strong> the rise<br />
below the average natural channel bed up to a maximum<br />
depth <strong>of</strong> 1 m. Exceptions to the recommended invert<br />
depth may be considered when site specific features<br />
would require special attention (i.e. fish passage;<br />
bedrock).<br />
Length<br />
Culverts shall extend at least 0.5 to 0.7 m beyond the toe<br />
<strong>of</strong> slope to accommodate possible sloughing. If riprap is<br />
to be placed at the culvert ends, the end extensions should<br />
be adjusted accordingly. The total culvert length shall be<br />
rounded up to the nearest 1.0 m. CSP stock pipe lengths<br />
are 6 m, however, other lengths are available.<br />
For a SPCSP or concrete box culvert, the extension<br />
beyond the toe may be greater than 0.7 m due to the<br />
length <strong>of</strong> the prefabricated sections.<br />
As part <strong>of</strong> final construction clean up, the embankment<br />
shall be built-up around the culvert end to limit protrusion<br />
to less than 150 mm. Culvert ends shall be step-bevelled,<br />
where appropriate.<br />
For information on culvert length, refer to:<br />
♦ CSPI Handbook <strong>of</strong> Steel Drainage and Highway<br />
Construction Products (2002), p. 197.<br />
Wall Thickness and Height <strong>of</strong> Cover Requirements<br />
The Canadian Highway Bridge Design Code (CHBDC)<br />
indicates that the provisions <strong>of</strong> Section 7 <strong>of</strong> the code<br />
apply only to buried structures with span (DH) greater<br />
than 3000 mm, but the CHBDC does not provide design<br />
guidance for smaller structures.<br />
Buried structures with spans less than or equal to 3000<br />
mm may also be designed to CHBDC S6-06 Section 7<br />
(except that the design live load vehicle shall be the BCL-<br />
625 per the BC MoT Supplement to CHBDC S6-06), or<br />
the Designer shall use empirical methods, current practice<br />
and manufacturer’s literature and solutions that have a<br />
proven record <strong>of</strong> success for small diameter culverts.<br />
Maximum and minimum height <strong>of</strong> cover and minimum<br />
wall thickness shall be per manufacturer’s specifications.<br />
CSP wall thickness and height <strong>of</strong> cover are shown in<br />
Tables HC-1 to HC -12 in the following:<br />
♦ CSPI Handbook <strong>of</strong> Steel Drainage and Highway<br />
Construction Products (2002),<br />
SPCSP, concrete pipe, and PVC/HDPE wall thickness<br />
shall be obtained from manufacturer specifications.<br />
Page 1040-2 June, 2007


