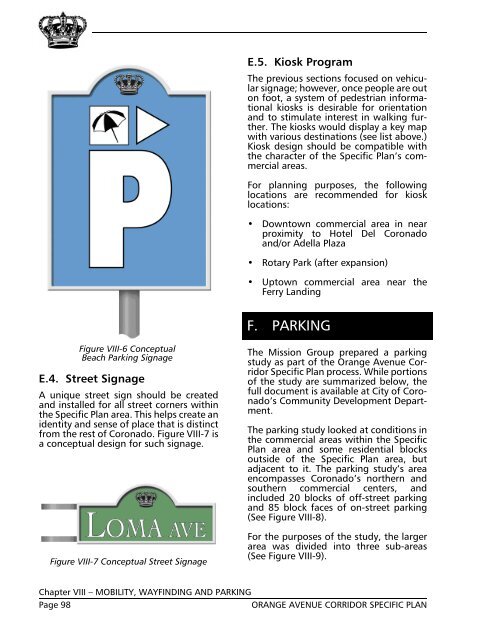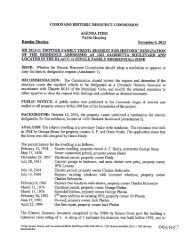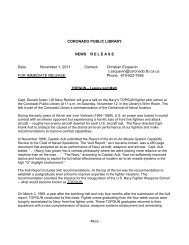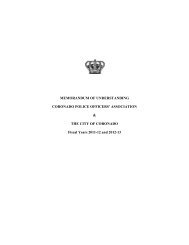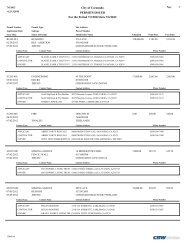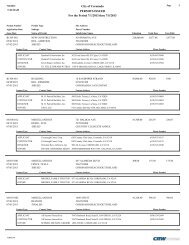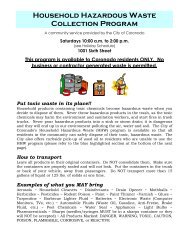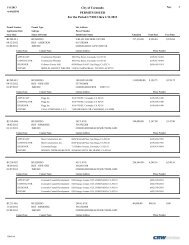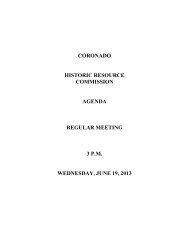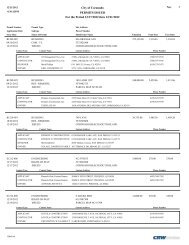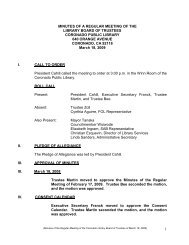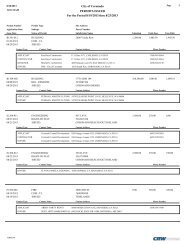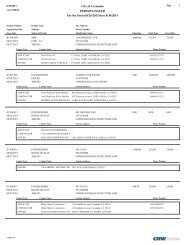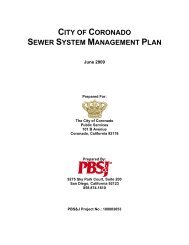The Orange Avenue Corridor Specific Plan - City of Coronado
The Orange Avenue Corridor Specific Plan - City of Coronado
The Orange Avenue Corridor Specific Plan - City of Coronado
You also want an ePaper? Increase the reach of your titles
YUMPU automatically turns print PDFs into web optimized ePapers that Google loves.
E.5. Kiosk Program<br />
<strong>The</strong> previous sections focused on vehicular<br />
signage; however, once people are out<br />
on foot, a system <strong>of</strong> pedestrian informational<br />
kiosks is desirable for orientation<br />
and to stimulate interest in walking further.<br />
<strong>The</strong> kiosks would display a key map<br />
with various destinations (see list above.)<br />
Kiosk design should be compatible with<br />
the character <strong>of</strong> the <strong>Specific</strong> <strong>Plan</strong>’s commercial<br />
areas.<br />
For planning purposes, the following<br />
locations are recommended for kiosk<br />
locations:<br />
• Downtown commercial area in near<br />
proximity to Hotel Del <strong>Coronado</strong><br />
and/or Adella Plaza<br />
• Rotary Park (after expansion)<br />
• Uptown commercial area near the<br />
Ferry Landing<br />
F. PARKING<br />
Figure VIII-6 Conceptual<br />
Beach Parking Signage<br />
E.4. Street Signage<br />
A unique street sign should be created<br />
and installed for all street corners within<br />
the <strong>Specific</strong> <strong>Plan</strong> area. This helps create an<br />
identity and sense <strong>of</strong> place that is distinct<br />
from the rest <strong>of</strong> <strong>Coronado</strong>. Figure VIII-7 is<br />
a conceptual design for such signage.<br />
Figure VIII-7 Conceptual Street Signage<br />
<strong>The</strong> Mission Group prepared a parking<br />
study as part <strong>of</strong> the <strong>Orange</strong> <strong>Avenue</strong> <strong>Corridor</strong><br />
<strong>Specific</strong> <strong>Plan</strong> process. While portions<br />
<strong>of</strong> the study are summarized below, the<br />
full document is available at <strong>City</strong> <strong>of</strong> <strong>Coronado</strong>’s<br />
Community Development Department.<br />
<strong>The</strong> parking study looked at conditions in<br />
the commercial areas within the <strong>Specific</strong><br />
<strong>Plan</strong> area and some residential blocks<br />
outside <strong>of</strong> the <strong>Specific</strong> <strong>Plan</strong> area, but<br />
adjacent to it. <strong>The</strong> parking study’s area<br />
encompasses <strong>Coronado</strong>’s northern and<br />
southern commercial centers, and<br />
included 20 blocks <strong>of</strong> <strong>of</strong>f-street parking<br />
and 85 block faces <strong>of</strong> on-street parking<br />
(See Figure VIII-8).<br />
For the purposes <strong>of</strong> the study, the larger<br />
area was divided into three sub-areas<br />
(See Figure VIII-9).<br />
Chapter VIII – MOBILITY, WAYFINDING AND PARKING<br />
Page 98<br />
ORANGE AVENUE CORRIDOR SPECIFIC PLAN


