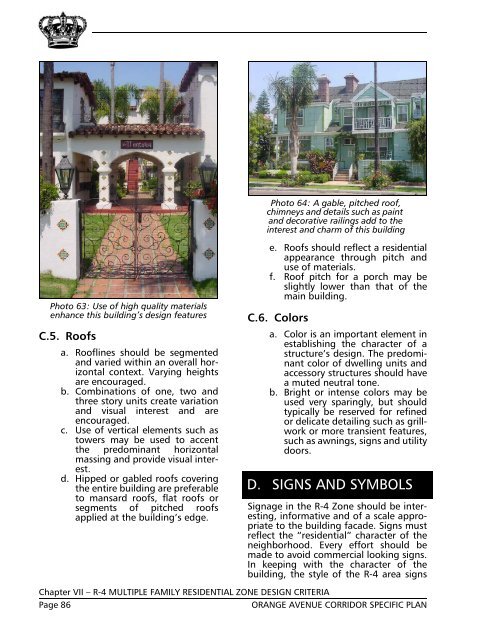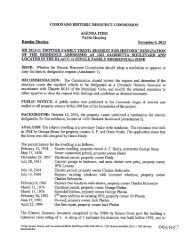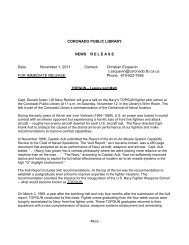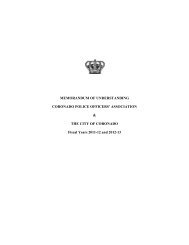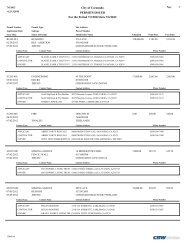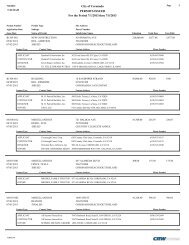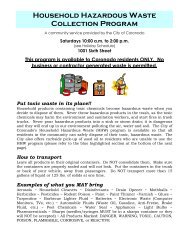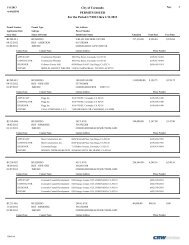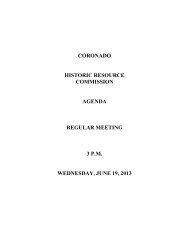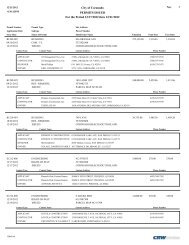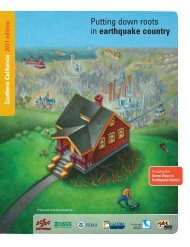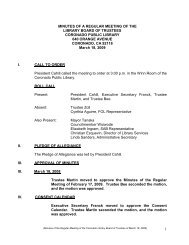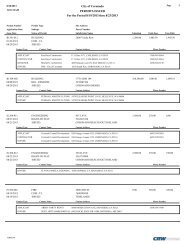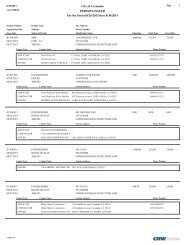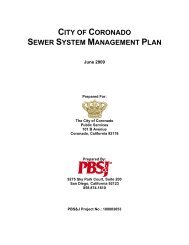The Orange Avenue Corridor Specific Plan - City of Coronado
The Orange Avenue Corridor Specific Plan - City of Coronado
The Orange Avenue Corridor Specific Plan - City of Coronado
You also want an ePaper? Increase the reach of your titles
YUMPU automatically turns print PDFs into web optimized ePapers that Google loves.
Photo 64: A gable, pitched ro<strong>of</strong>,<br />
chimneys and details such as paint<br />
and decorative railings add to the<br />
interest and charm <strong>of</strong> this building<br />
Photo 63: Use <strong>of</strong> high quality materials<br />
enhance this building’s design features<br />
C.5. Ro<strong>of</strong>s<br />
a. Ro<strong>of</strong>lines should be segmented<br />
and varied within an overall horizontal<br />
context. Varying heights<br />
are encouraged.<br />
b. Combinations <strong>of</strong> one, two and<br />
three story units create variation<br />
and visual interest and are<br />
encouraged.<br />
c. Use <strong>of</strong> vertical elements such as<br />
towers may be used to accent<br />
the predominant horizontal<br />
massing and provide visual interest.<br />
d. Hipped or gabled ro<strong>of</strong>s covering<br />
the entire building are preferable<br />
to mansard ro<strong>of</strong>s, flat ro<strong>of</strong>s or<br />
segments <strong>of</strong> pitched ro<strong>of</strong>s<br />
applied at the building’s edge.<br />
e. Ro<strong>of</strong>s should reflect a residential<br />
appearance through pitch and<br />
use <strong>of</strong> materials.<br />
f. Ro<strong>of</strong> pitch for a porch may be<br />
slightly lower than that <strong>of</strong> the<br />
main building.<br />
C.6. Colors<br />
a. Color is an important element in<br />
establishing the character <strong>of</strong> a<br />
structure’s design. <strong>The</strong> predominant<br />
color <strong>of</strong> dwelling units and<br />
accessory structures should have<br />
a muted neutral tone.<br />
b. Bright or intense colors may be<br />
used very sparingly, but should<br />
typically be reserved for refined<br />
or delicate detailing such as grillwork<br />
or more transient features,<br />
such as awnings, signs and utility<br />
doors.<br />
D. SIGNS AND SYMBOLS<br />
Signage in the R-4 Zone should be interesting,<br />
informative and <strong>of</strong> a scale appropriate<br />
to the building facade. Signs must<br />
reflect the “residential” character <strong>of</strong> the<br />
neighborhood. Every effort should be<br />
made to avoid commercial looking signs.<br />
In keeping with the character <strong>of</strong> the<br />
building, the style <strong>of</strong> the R-4 area signs<br />
Chapter VII – R-4 MULTIPLE FAMILY RESIDENTIAL ZONE DESIGN CRITERIA<br />
Page 86<br />
ORANGE AVENUE CORRIDOR SPECIFIC PLAN


