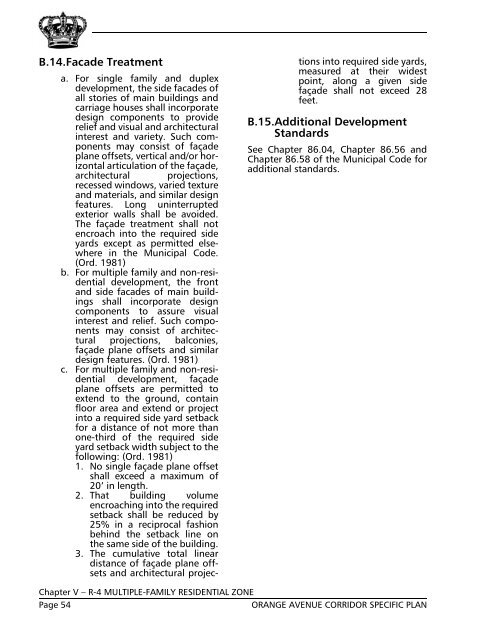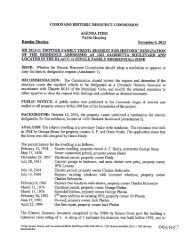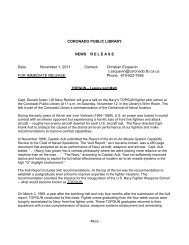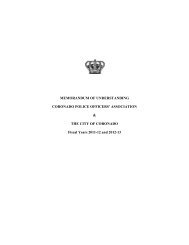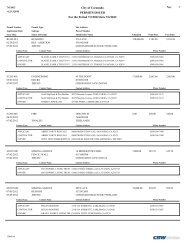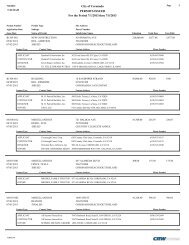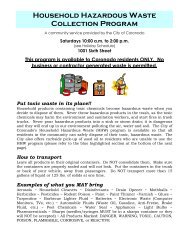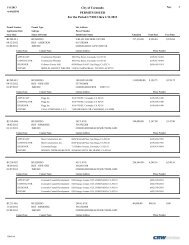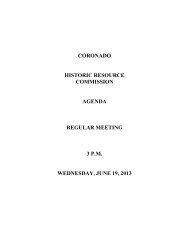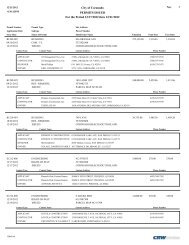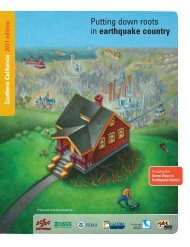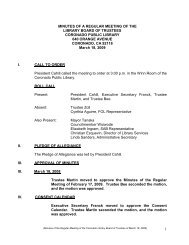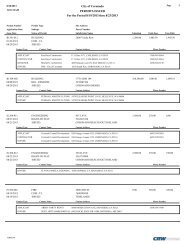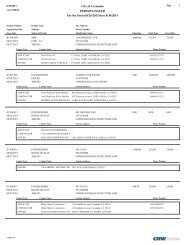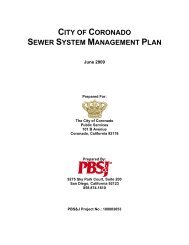The Orange Avenue Corridor Specific Plan - City of Coronado
The Orange Avenue Corridor Specific Plan - City of Coronado
The Orange Avenue Corridor Specific Plan - City of Coronado
Create successful ePaper yourself
Turn your PDF publications into a flip-book with our unique Google optimized e-Paper software.
B.14.Facade Treatment<br />
a. For single family and duplex<br />
development, the side facades <strong>of</strong><br />
all stories <strong>of</strong> main buildings and<br />
carriage houses shall incorporate<br />
design components to provide<br />
relief and visual and architectural<br />
interest and variety. Such components<br />
may consist <strong>of</strong> façade<br />
plane <strong>of</strong>fsets, vertical and/or horizontal<br />
articulation <strong>of</strong> the façade,<br />
architectural projections,<br />
recessed windows, varied texture<br />
and materials, and similar design<br />
features. Long uninterrupted<br />
exterior walls shall be avoided.<br />
<strong>The</strong> façade treatment shall not<br />
encroach into the required side<br />
yards except as permitted elsewhere<br />
in the Municipal Code.<br />
(Ord. 1981)<br />
b. For multiple family and non-residential<br />
development, the front<br />
and side facades <strong>of</strong> main buildings<br />
shall incorporate design<br />
components to assure visual<br />
interest and relief. Such components<br />
may consist <strong>of</strong> architectural<br />
projections, balconies,<br />
façade plane <strong>of</strong>fsets and similar<br />
design features. (Ord. 1981)<br />
c. For multiple family and non-residential<br />
development, façade<br />
plane <strong>of</strong>fsets are permitted to<br />
extend to the ground, contain<br />
floor area and extend or project<br />
into a required side yard setback<br />
for a distance <strong>of</strong> not more than<br />
one-third <strong>of</strong> the required side<br />
yard setback width subject to the<br />
following: (Ord. 1981)<br />
1. No single façade plane <strong>of</strong>fset<br />
shall exceed a maximum <strong>of</strong><br />
20’ in length.<br />
2. That building volume<br />
encroaching into the required<br />
setback shall be reduced by<br />
25% in a reciprocal fashion<br />
behind the setback line on<br />
the same side <strong>of</strong> the building.<br />
3. <strong>The</strong> cumulative total linear<br />
distance <strong>of</strong> façade plane <strong>of</strong>fsets<br />
and architectural projections<br />
into required side yards,<br />
measured at their widest<br />
point, along a given side<br />
façade shall not exceed 28<br />
feet.<br />
B.15.Additional Development<br />
Standards<br />
See Chapter 86.04, Chapter 86.56 and<br />
Chapter 86.58 <strong>of</strong> the Municipal Code for<br />
additional standards.<br />
Chapter V – R-4 MULTIPLE-FAMILY RESIDENTIAL ZONE<br />
Page 54<br />
ORANGE AVENUE CORRIDOR SPECIFIC PLAN


