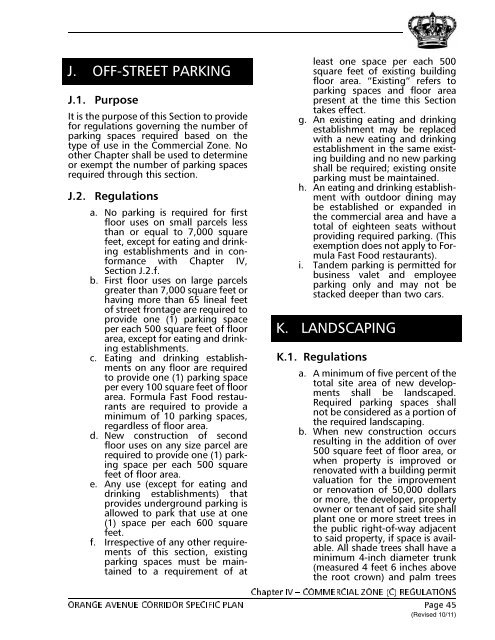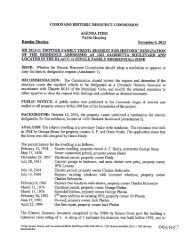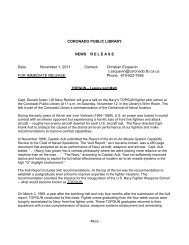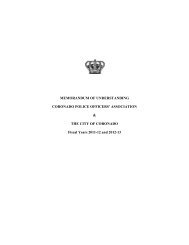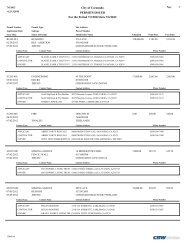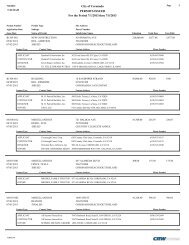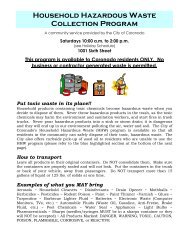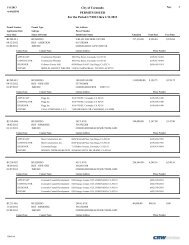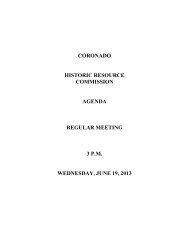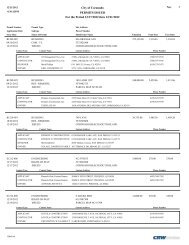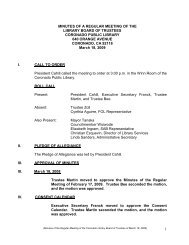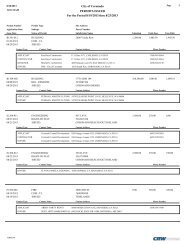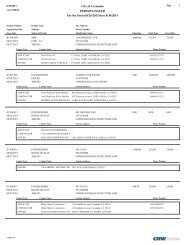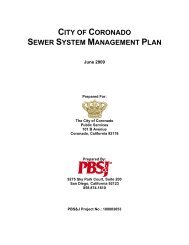The Orange Avenue Corridor Specific Plan - City of Coronado
The Orange Avenue Corridor Specific Plan - City of Coronado
The Orange Avenue Corridor Specific Plan - City of Coronado
You also want an ePaper? Increase the reach of your titles
YUMPU automatically turns print PDFs into web optimized ePapers that Google loves.
J. OFF-STREET PARKING<br />
J.1.<br />
Purpose<br />
It is the purpose <strong>of</strong> this Section to provide<br />
for regulations governing the number <strong>of</strong><br />
parking spaces required based on the<br />
type <strong>of</strong> use in the Commercial Zone. No<br />
other Chapter shall be used to determine<br />
or exempt the number <strong>of</strong> parking spaces<br />
required through this section.<br />
J.2. Regulations<br />
a. No parking is required for first<br />
floor uses on small parcels less<br />
than or equal to 7,000 square<br />
feet, except for eating and drinking<br />
establishments and in conformance<br />
with Chapter IV,<br />
Section J.2.f.<br />
b. First floor uses on large parcels<br />
greater than 7,000 square feet or<br />
having more than 65 lineal feet<br />
<strong>of</strong> street frontage are required to<br />
provide one (1) parking space<br />
per each 500 square feet <strong>of</strong> floor<br />
area, except for eating and drinking<br />
establishments.<br />
c. Eating and drinking establishments<br />
on any floor are required<br />
to provide one (1) parking space<br />
per every 100 square feet <strong>of</strong> floor<br />
area. Formula Fast Food restaurants<br />
are required to provide a<br />
minimum <strong>of</strong> 10 parking spaces,<br />
regardless <strong>of</strong> floor area.<br />
d. New construction <strong>of</strong> second<br />
floor uses on any size parcel are<br />
required to provide one (1) parking<br />
space per each 500 square<br />
feet <strong>of</strong> floor area.<br />
e. Any use (except for eating and<br />
drinking establishments) that<br />
provides underground parking is<br />
allowed to park that use at one<br />
(1) space per each 600 square<br />
feet.<br />
f. Irrespective <strong>of</strong> any other requirements<br />
<strong>of</strong> this section, existing<br />
parking spaces must be maintained<br />
to a requirement <strong>of</strong> at<br />
least one space per each 500<br />
square feet <strong>of</strong> existing building<br />
floor area. “Existing” refers to<br />
parking spaces and floor area<br />
present at the time this Section<br />
takes effect.<br />
g. An existing eating and drinking<br />
establishment may be replaced<br />
with a new eating and drinking<br />
establishment in the same existing<br />
building and no new parking<br />
shall be required; existing onsite<br />
parking must be maintained.<br />
h. An eating and drinking establishment<br />
with outdoor dining may<br />
be established or expanded in<br />
the commercial area and have a<br />
total <strong>of</strong> eighteen seats without<br />
providing required parking. (This<br />
exemption does not apply to Formula<br />
Fast Food restaurants).<br />
i. Tandem parking is permitted for<br />
business valet and employee<br />
parking only and may not be<br />
stacked deeper than two cars.<br />
K. LANDSCAPING<br />
K.1. Regulations<br />
a. A minimum <strong>of</strong> five percent <strong>of</strong> the<br />
total site area <strong>of</strong> new developments<br />
shall be landscaped.<br />
Required parking spaces shall<br />
not be considered as a portion <strong>of</strong><br />
the required landscaping.<br />
b. When new construction occurs<br />
resulting in the addition <strong>of</strong> over<br />
500 square feet <strong>of</strong> floor area, or<br />
when property is improved or<br />
renovated with a building permit<br />
valuation for the improvement<br />
or renovation <strong>of</strong> 50,000 dollars<br />
or more, the developer, property<br />
owner or tenant <strong>of</strong> said site shall<br />
plant one or more street trees in<br />
the public right-<strong>of</strong>-way adjacent<br />
to said property, if space is available.<br />
All shade trees shall have a<br />
minimum 4-inch diameter trunk<br />
(measured 4 feet 6 inches above<br />
the root crown) and palm trees<br />
Chapter IV – COMMERCIAL ZONE (C) REGULATIONS<br />
AVENUE CORRIDOR SPECIFIC PLAN Page 45<br />
ORANGE<br />
(Revised 10/11)


