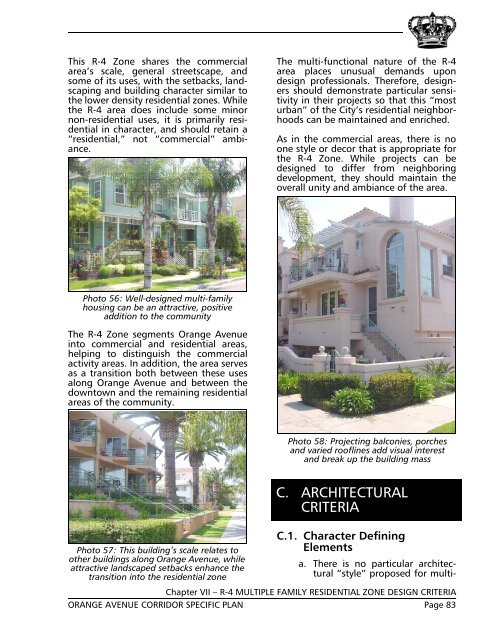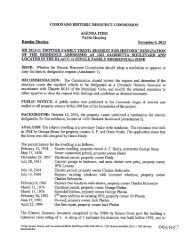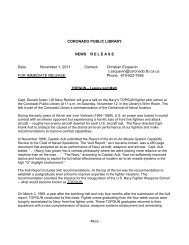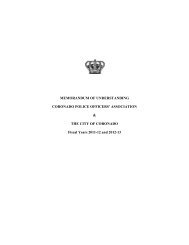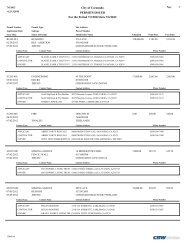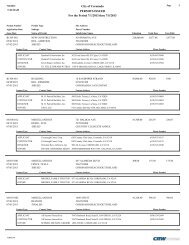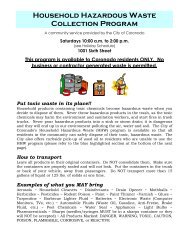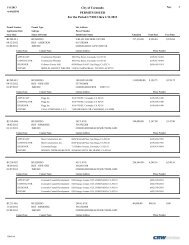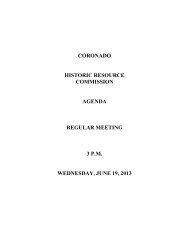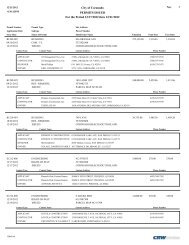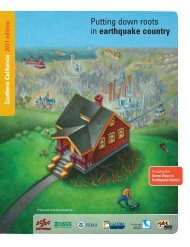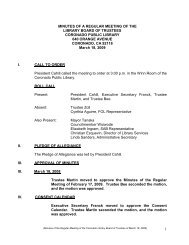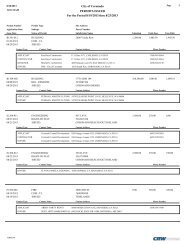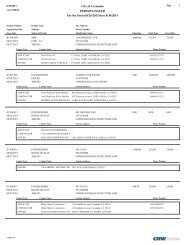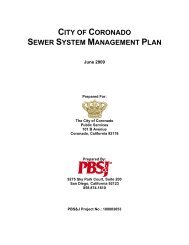The Orange Avenue Corridor Specific Plan - City of Coronado
The Orange Avenue Corridor Specific Plan - City of Coronado
The Orange Avenue Corridor Specific Plan - City of Coronado
You also want an ePaper? Increase the reach of your titles
YUMPU automatically turns print PDFs into web optimized ePapers that Google loves.
This R-4 Zone shares the commercial<br />
area’s scale, general streetscape, and<br />
some <strong>of</strong> its uses, with the setbacks, landscaping<br />
and building character similar to<br />
the lower density residential zones. While<br />
the R-4 area does include some minor<br />
non-residential uses, it is primarily residential<br />
in character, and should retain a<br />
“residential,” not “commercial” ambiance.<br />
<strong>The</strong> multi-functional nature <strong>of</strong> the R-4<br />
area places unusual demands upon<br />
design pr<strong>of</strong>essionals. <strong>The</strong>refore, designers<br />
should demonstrate particular sensitivity<br />
in their projects so that this “most<br />
urban” <strong>of</strong> the <strong>City</strong>’s residential neighborhoods<br />
can be maintained and enriched.<br />
As in the commercial areas, there is no<br />
one style or decor that is appropriate for<br />
the R-4 Zone. While projects can be<br />
designed to differ from neighboring<br />
development, they should maintain the<br />
overall unity and ambiance <strong>of</strong> the area.<br />
Photo 56: Well-designed multi-family<br />
housing can be an attractive, positive<br />
addition to the community<br />
<strong>The</strong> R-4 Zone segments <strong>Orange</strong> <strong>Avenue</strong><br />
into commercial and residential areas,<br />
helping to distinguish the commercial<br />
activity areas. In addition, the area serves<br />
as a transition both between these uses<br />
along <strong>Orange</strong> <strong>Avenue</strong> and between the<br />
downtown and the remaining residential<br />
areas <strong>of</strong> the community.<br />
Photo 58: Projecting balconies, porches<br />
and varied ro<strong>of</strong>lines add visual interest<br />
and break up the building mass<br />
Photo 57: This building’s scale relates to<br />
other buildings along <strong>Orange</strong> <strong>Avenue</strong>, while<br />
attractive landscaped setbacks enhance the<br />
transition into the residential zone<br />
C. ARCHITECTURAL<br />
CRITERIA<br />
C.1. Character Defining<br />
Elements<br />
a. <strong>The</strong>re is no particular architectural<br />
“style” proposed for multi-<br />
Chapter VII – R-4 MULTIPLE FAMILY RESIDENTIAL ZONE DESIGN CRITERIA<br />
ORANGE AVENUE CORRIDOR SPECIFIC PLAN Page 83


