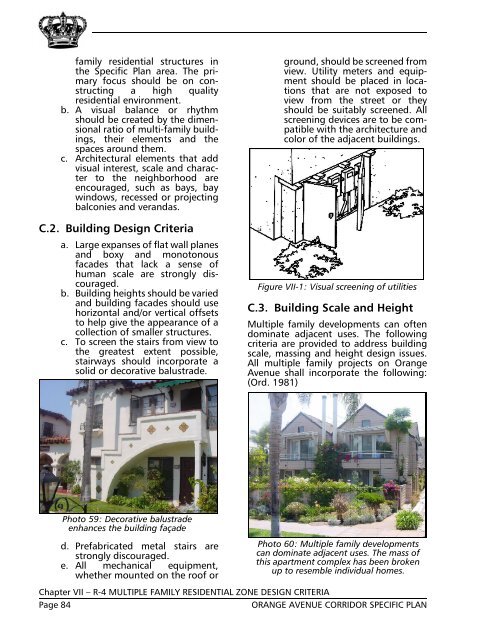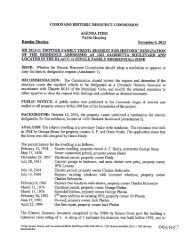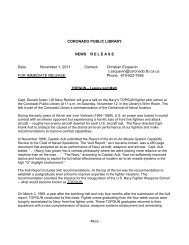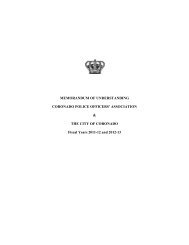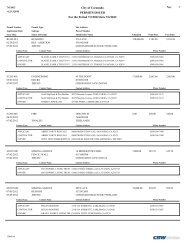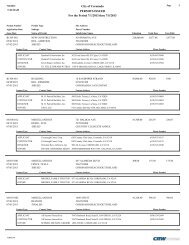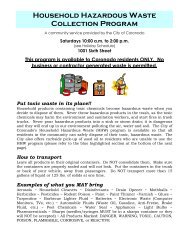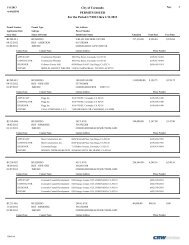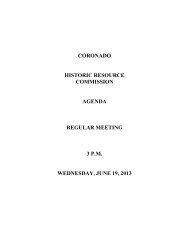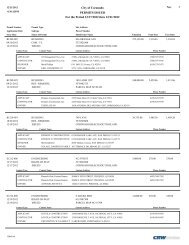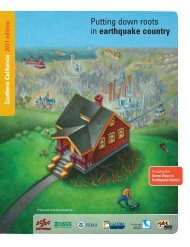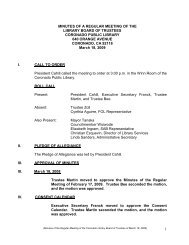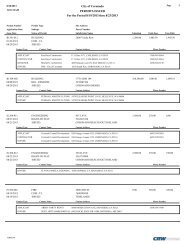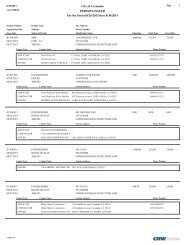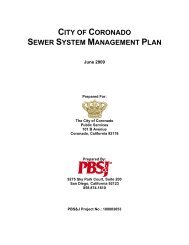The Orange Avenue Corridor Specific Plan - City of Coronado
The Orange Avenue Corridor Specific Plan - City of Coronado
The Orange Avenue Corridor Specific Plan - City of Coronado
Create successful ePaper yourself
Turn your PDF publications into a flip-book with our unique Google optimized e-Paper software.
family residential structures in<br />
the <strong>Specific</strong> <strong>Plan</strong> area. <strong>The</strong> primary<br />
focus should be on constructing<br />
a high quality<br />
residential environment.<br />
b. A visual balance or rhythm<br />
should be created by the dimensional<br />
ratio <strong>of</strong> multi-family buildings,<br />
their elements and the<br />
spaces around them.<br />
c. Architectural elements that add<br />
visual interest, scale and character<br />
to the neighborhood are<br />
encouraged, such as bays, bay<br />
windows, recessed or projecting<br />
balconies and verandas.<br />
C.2. Building Design Criteria<br />
a. Large expanses <strong>of</strong> flat wall planes<br />
and boxy and monotonous<br />
facades that lack a sense <strong>of</strong><br />
human scale are strongly discouraged.<br />
b. Building heights should be varied<br />
and building facades should use<br />
horizontal and/or vertical <strong>of</strong>fsets<br />
to help give the appearance <strong>of</strong> a<br />
collection <strong>of</strong> smaller structures.<br />
c. To screen the stairs from view to<br />
the greatest extent possible,<br />
stairways should incorporate a<br />
solid or decorative balustrade.<br />
ground, should be screened from<br />
view. Utility meters and equipment<br />
should be placed in locations<br />
that are not exposed to<br />
view from the street or they<br />
should be suitably screened. All<br />
screening devices are to be compatible<br />
with the architecture and<br />
color <strong>of</strong> the adjacent buildings.<br />
Figure VII-1: Visual screening <strong>of</strong> utilities<br />
C.3. Building Scale and Height<br />
Multiple family developments can <strong>of</strong>ten<br />
dominate adjacent uses. <strong>The</strong> following<br />
criteria are provided to address building<br />
scale, massing and height design issues.<br />
All multiple family projects on <strong>Orange</strong><br />
<strong>Avenue</strong> shall incorporate the following:<br />
(Ord. 1981)<br />
Photo 59: Decorative balustrade<br />
enhances the building façade<br />
d. Prefabricated metal stairs are<br />
strongly discouraged.<br />
e. All mechanical equipment,<br />
whether mounted on the ro<strong>of</strong> or<br />
Photo 60: Multiple family developments<br />
can dominate adjacent uses. <strong>The</strong> mass <strong>of</strong><br />
this apartment complex has been broken<br />
up to resemble individual homes.<br />
Chapter VII – R-4 MULTIPLE FAMILY RESIDENTIAL ZONE DESIGN CRITERIA<br />
Page 84<br />
ORANGE AVENUE CORRIDOR SPECIFIC PLAN


