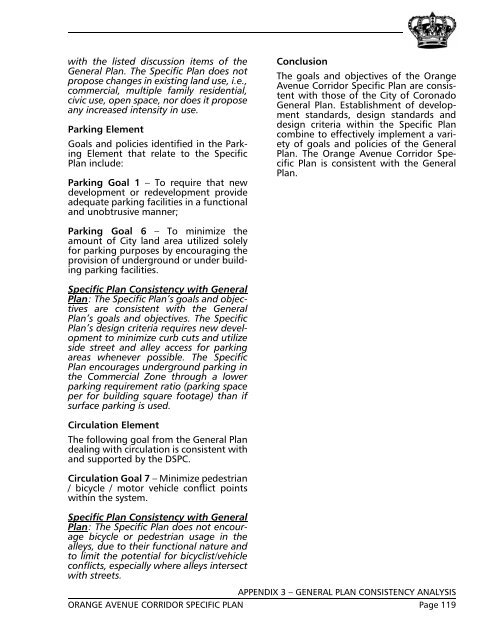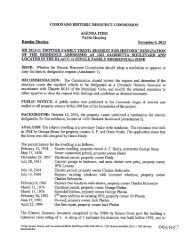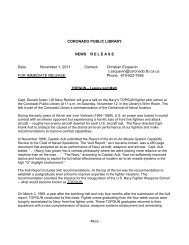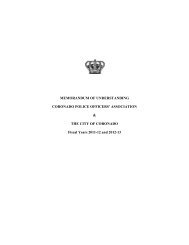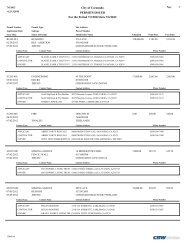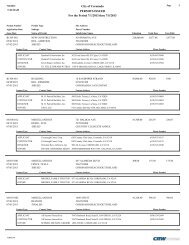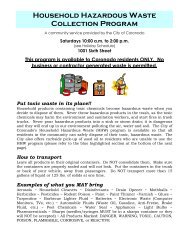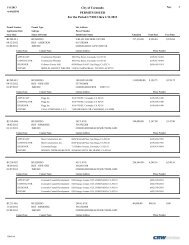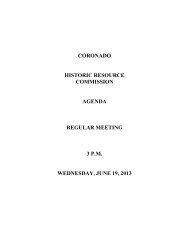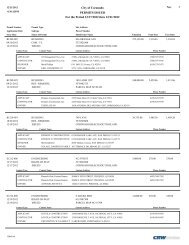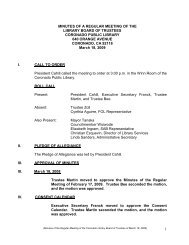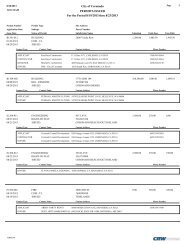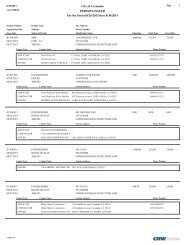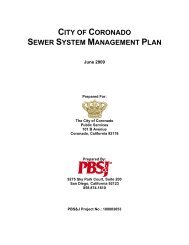The Orange Avenue Corridor Specific Plan - City of Coronado
The Orange Avenue Corridor Specific Plan - City of Coronado
The Orange Avenue Corridor Specific Plan - City of Coronado
You also want an ePaper? Increase the reach of your titles
YUMPU automatically turns print PDFs into web optimized ePapers that Google loves.
with the listed discussion items <strong>of</strong> the<br />
General <strong>Plan</strong>. <strong>The</strong> <strong>Specific</strong> <strong>Plan</strong> does not<br />
propose changes in existing land use, i.e.,<br />
commercial, multiple family residential,<br />
civic use, open space, nor does it propose<br />
any increased intensity in use.<br />
Parking Element<br />
Goals and policies identified in the Parking<br />
Element that relate to the <strong>Specific</strong><br />
<strong>Plan</strong> include:<br />
Parking Goal 1 – To require that new<br />
development or redevelopment provide<br />
adequate parking facilities in a functional<br />
and unobtrusive manner;<br />
Conclusion<br />
<strong>The</strong> goals and objectives <strong>of</strong> the <strong>Orange</strong><br />
<strong>Avenue</strong> <strong>Corridor</strong> <strong>Specific</strong> <strong>Plan</strong> are consistent<br />
with those <strong>of</strong> the <strong>City</strong> <strong>of</strong> <strong>Coronado</strong><br />
General <strong>Plan</strong>. Establishment <strong>of</strong> development<br />
standards, design standards and<br />
design criteria within the <strong>Specific</strong> <strong>Plan</strong><br />
combine to effectively implement a variety<br />
<strong>of</strong> goals and policies <strong>of</strong> the General<br />
<strong>Plan</strong>. <strong>The</strong> <strong>Orange</strong> <strong>Avenue</strong> <strong>Corridor</strong> <strong>Specific</strong><br />
<strong>Plan</strong> is consistent with the General<br />
<strong>Plan</strong>.<br />
Parking Goal 6 – To minimize the<br />
amount <strong>of</strong> <strong>City</strong> land area utilized solely<br />
for parking purposes by encouraging the<br />
provision <strong>of</strong> underground or under building<br />
parking facilities.<br />
<strong>Specific</strong> <strong>Plan</strong> Consistency with General<br />
<strong>Plan</strong>: <strong>The</strong> <strong>Specific</strong> <strong>Plan</strong>’s goals and objectives<br />
are consistent with the General<br />
<strong>Plan</strong>’s goals and objectives. <strong>The</strong> <strong>Specific</strong><br />
<strong>Plan</strong>’s design criteria requires new development<br />
to minimize curb cuts and utilize<br />
side street and alley access for parking<br />
areas whenever possible. <strong>The</strong> <strong>Specific</strong><br />
<strong>Plan</strong> encourages underground parking in<br />
the Commercial Zone through a lower<br />
parking requirement ratio (parking space<br />
per for building square footage) than if<br />
surface parking is used.<br />
Circulation Element<br />
<strong>The</strong> following goal from the General <strong>Plan</strong><br />
dealing with circulation is consistent with<br />
and supported by the DSPC.<br />
Circulation Goal 7 – Minimize pedestrian<br />
/ bicycle / motor vehicle conflict points<br />
within the system.<br />
<strong>Specific</strong> <strong>Plan</strong> Consistency with General<br />
<strong>Plan</strong>: <strong>The</strong> <strong>Specific</strong> <strong>Plan</strong> does not encourage<br />
bicycle or pedestrian usage in the<br />
alleys, due to their functional nature and<br />
to limit the potential for bicyclist/vehicle<br />
conflicts, especially where alleys intersect<br />
with streets.<br />
APPENDIX 3 – GENERAL PLAN CONSISTENCY ANALYSIS<br />
ORANGE AVENUE CORRIDOR SPECIFIC PLAN Page 119


