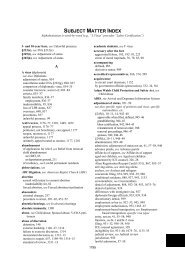Create successful ePaper yourself
Turn your PDF publications into a flip-book with our unique Google optimized e-Paper software.
Real life in Detroit’s modernist masterpiece: Mies van der Rohe’s Lafayette Park<br />
38 artBooK | D.a.p. 1.800.338.2665<br />
Thanks for the View,<br />
Mr. Mies<br />
Lafayette Park, Detroit<br />
MeTroPoLIs books<br />
edited and with text by danielle Aubert, Lana Cavar,<br />
natasha Chandani|Placement.<br />
Lafayette park, an affordable middle-class residential<br />
area in downtown Detroit, is home to the largest<br />
collection of buildings designed by Ludwig mies van<br />
der rohe in the world. today, it is one of Detroit’s most<br />
racially integrated and economically stable neighborhoods,<br />
although it is surrounded by evidence of a city in<br />
financial distress. through interviews with and essays<br />
by residents; reproductions of archival material; and new<br />
photographs by Karin Jobst, vasco roma, and Corine<br />
vermeulen, and previously unpublished photographs<br />
by documentary filmmaker Janine Debanné, Thanks<br />
for the View, Mr. Mies examines the way that Lafayette<br />
park residents confront and interact with this unique<br />
modernist environment. Lafayette park has not received<br />
the level of international attention that other similar<br />
projects by mies have. this may be due in part to its<br />
location in Detroit, a city whose most positive qualities<br />
are often overlooked in the media. this book is a<br />
reaction against the way that iconic modernist architecture<br />
is often represented. Whereas other writers may<br />
focus on the design intentions of the architect, authors<br />
aubert, Cavar and Chandani seek to show the organic<br />
and idiosyncratic ways that the people who live in<br />
Lafayette park actually use the architecture and how<br />
this experience, in turn, affects their everyday lives.<br />
While there are many publications about abandoned<br />
buildings in Detroit and about the city’s prosperous<br />
past, this book is about a remarkable part of the city as<br />
it exists today, in the twenty-first century.<br />
978-1-935202-92-9<br />
pbk, 6.5 x 9.5 in. / 272 pgs / illustrated throughout.<br />
U.S. $29.95 CDn $29.95<br />
September/architecture & Urban Studies<br />
Diller, Scofidio + Renfro:<br />
Inside-Out, and still Lincoln<br />
Center<br />
dAMIAnI<br />
the redesign of Lincoln Center is one of the most challenging and<br />
innovative civic projects in recent urban history. over the past eight<br />
years, Diller Scofidio + renfro (DS+r), in close collaboration with<br />
FxFowle, Beyer Blender Belle and Lincoln Center’s leadership, has<br />
transformed the 50-year-old modernist citadel into a porous and<br />
democratic campus. this visually rich document is the first comprehensive<br />
book to feature the extensive redevelopment in its entirety.<br />
Inside-Out, and still Lincoln Center details DS+r’s interpretation of<br />
the modernist project after several generations of social and political<br />
change. through a combination of photographs, drawings, renderings,<br />
archival records and texts, the book describes the innovative<br />
strategies that have dissolved the public/private divide and<br />
effectively turned the campus inside-out, extending the spectacle<br />
of the performance halls into the Center’s mute public spaces and<br />
surrounding streets. Conceived as a cross between an art book,<br />
a scholarly record and an architectural diary, this publication<br />
demonstrates how the recent redesign both respects and challenges<br />
preconceived notions about Lincoln Center and its ongoing role<br />
as a cultural hub in an ever-changing city.<br />
this unorthodox publication is comprised entirely of gatefolds; a<br />
series of inside-out centerfolds where the exterior pages of each<br />
spread feature large-format photographs highlighting different parts<br />
of the campus. new imagery has been produced for this publication<br />
by the acclaimed architectural photographer Iwan Bann and newcomer,<br />
matthew montieth, as well as by other photographers. Inside<br />
the gatefolds, tucked behind these lush photos, is a series of “back<br />
stories” that reveal the surprising evolution and unexpected afterlife<br />
of the same spaces. the book can therefore be read in two ways—<br />
as a photo essay that leads readers on a visual tour of the campus,<br />
or as a series of intricate short stories narrated through rich and<br />
experimental ephemera that allows readers to explore the many<br />
projects within a project.<br />
Diller Scofidio + Renfro is a transdisciplinary practice that spans the<br />
fields of architecture, urban planning, landscape design, visual arts,<br />
performing arts, digital media and print. DS+r is led by elizabeth<br />
Diller, ricardo Scofidio and Charles renfro, who collaborate with a<br />
group of architects and artists in their new York-based studio.<br />
978-88-6208-244-0<br />
Clth, 9.25 x 12.5 in. / 288 pgs / 60 gatefolds / illustrated throughout.<br />
U.S. $85.00 CDn $85.00<br />
november/architecture & Urban Studies<br />
A brilliantly designed<br />
documentation of Lincoln<br />
Center’s inspired architectural<br />
transformation<br />
orders@dapinc.com artBooK.Com 39

















