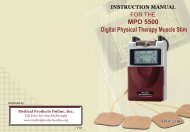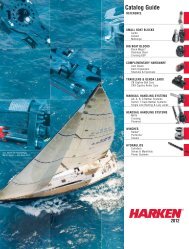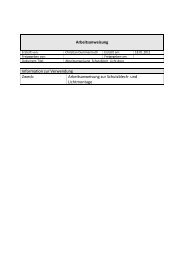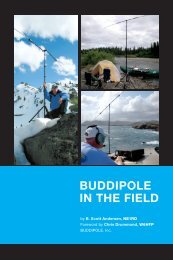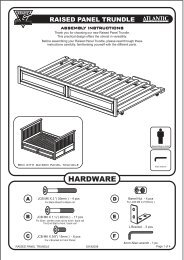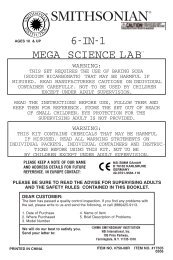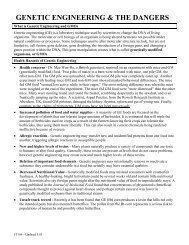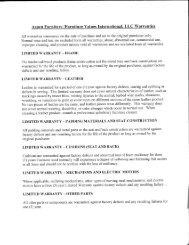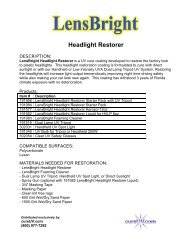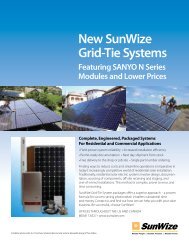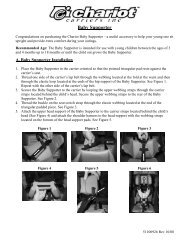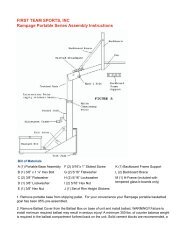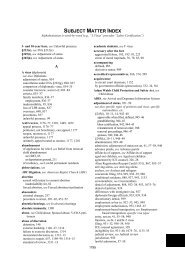Create successful ePaper yourself
Turn your PDF publications into a flip-book with our unique Google optimized e-Paper software.
Architecture Monographs & Urbanism<br />
Sweet & Salt<br />
Water and the Dutch<br />
nAI PubLIshers<br />
edited by Tracy Metz, Maartje van den<br />
heuvel.<br />
Water management runs in the blood<br />
of the Dutch: draining the netherlands<br />
and keeping it dry is a process they<br />
started centuries ago and continue to<br />
this day. In Sweet & Salt: Water and<br />
the Dutch, author tracy metz and art<br />
historian maartje van den Heuvel<br />
demonstrate, in text and images, how<br />
the netherlands negotiates its evolving<br />
relationship with water—and what the<br />
rest of the world can learn from them<br />
as our sea levels rise, our rivers swell<br />
and storms and droughts multiply.<br />
From new orleans and Hamburg to<br />
vietnam and China, the world is facing<br />
landscapes in drastic metamorphosis.<br />
and from the dikes and dams of the<br />
past to the new solutions of Dutch<br />
design practice for the future, the<br />
netherlands’ history with water offers<br />
a much-needed perspective on life in<br />
our new waterworld.<br />
978-90-5662-848-2<br />
pbk, 9 x 11 in. / 296 pgs /<br />
280 color.<br />
U.S. $44.95 CDn $44.95<br />
august/architecture & Urban Studies<br />
Luc Deleu:<br />
Orban Space<br />
The Work and Practice of<br />
Luc Deleu, T.O.P. Office<br />
vALIz<br />
edited by wouter davidts, Guy<br />
Châtel, stefaan vervoort. Text by Guy<br />
Châtel, wouter davidts, Maarten delbeke,<br />
John MacArthur, felicity scott,<br />
Teresa stoppani, stefaan vervoort.<br />
Since founding the t.o.p. (“turn on<br />
planning”) office in the 1970s, Belgian<br />
architect and artist Luc Deleu (born<br />
1944) has been working on a critical,<br />
sociological and ecological approach<br />
to urbanism that he has named “orbanism”:<br />
an eco-centric global urbanism<br />
that has anticipated such contemporary<br />
concerns as environmental pollution,<br />
overpopulation, food production<br />
and the conflict between the individual<br />
and the community. Orban Space<br />
traces Deleu’s work and practice<br />
through a conceptual topography defined<br />
by seven terms: architecture, syncretism,<br />
depiction, sculpture, scale,<br />
mobility and manifesto. this book<br />
presents a biographical portrait of Luc<br />
Deleu and t.o.p. office and situates<br />
them within a broader historical and<br />
theoretical framework, where they<br />
emerge from the lineage defined by<br />
such idiosyncratic utopian visionaries<br />
as the metabolists, Buckminster Fuller,<br />
Superstudio, Yona Friedman and Constant<br />
nieuwenhuis.<br />
978-90-78088-60-8<br />
Flexi, 6.75 x 9.5 in. / 432 pgs /<br />
200 color / 220 b&w.<br />
U.S. $39.95 CDn $39.95<br />
September/architecture & Urban<br />
Studies<br />
John Pawson:<br />
Katalog<br />
wALTher könIG, köLn<br />
edited and with foreword by winfried<br />
nerdinger. Text by Alison Morris.<br />
British architect John pawson (born<br />
1949) is a master of minimalism. His<br />
buildings and objects are defined by<br />
his devotion to simplicity and the art<br />
of “leaving out,” and by their purity of<br />
space, proportion, light and material.<br />
Influenced by Japanese culture and<br />
minimalist sculpture, pawson defines<br />
his idea of the minimum as a perfection<br />
and quality that arises when every<br />
detail and connection is reduced to<br />
only that which is essential. With models,<br />
large-format photographs, material<br />
studies and objects, this publication<br />
provides an overview of pawson’s work<br />
and demonstrates the phenomenon of<br />
“emptiness.” among the projects presented<br />
are the Cistercian monastery<br />
novy Dvur in Czech republic (2004),<br />
the footbridge Sackler Crossing in<br />
London (2006), the Stone House for La<br />
triennale di milano (2010) and the St.<br />
moritz church in augsburg, currently<br />
in its planning stages.<br />
978-3-86335-149-6<br />
Hbk, 6.75 x 9.5 in. / 128 pgs / 128 color.<br />
U.S. $49.95 CDn $49.95<br />
august/architecture & Urban Studies<br />
Terunobu Fujimori:<br />
Architect<br />
hATJe CAnTz<br />
edited by Michael buhrs, hannes<br />
rössler. Text by Michael buhrs, dana<br />
buntrock, Thomas daniell, Terunobu<br />
fujimori, Toyo Ito, hannes rössler.<br />
the sophisticated buildings of<br />
Japanese architect terunobu Fujimori<br />
(born 1946) combine the archaic,<br />
eccentric, poetic and the ecological—<br />
almost all of them are made of simple,<br />
traditional materials such as earth,<br />
stone, wood, coal, bark and mortar.<br />
often referred to as a “surrealist”<br />
architect, Fujimori designs buildings<br />
that stand on stilts, rest in trees,<br />
support plant ecosystems and rise<br />
from the ground at vertiginous angles.<br />
this unique approach perhaps stems<br />
from Fujimori’s early career as a<br />
successful architectural historian; he<br />
accepted his first commission at the<br />
age of 44. Buildings completed since<br />
then include teahouses, museums and<br />
private homes, known by names such<br />
as the “Dandelion House,” “Charred<br />
Cedar House” and “too-tall tea<br />
House.” this publication explores<br />
Fujimori’s career with models,<br />
drawings, architectural plans and<br />
photographs. also documented is<br />
the construction of a teahouse<br />
designed for the garden at the villa<br />
Stuck in munich.<br />
978-3-7757-3323-6<br />
pbk, 8 x 10.75 in. / 240 pgs / 160 color.<br />
U.S. $55.00 CDn $55.00<br />
September/architecture & Urban<br />
Studies/asian art & Culture<br />
Landscape Vision Motion<br />
ArChITeCTure & desIGn hIGhLIGhTs<br />
Smart City in Practice<br />
Innovation Lab Between Vision and Reality<br />
134 artBooK | D.a.p. 1.800.338.2665 orders@dapinc.com artBooK.Com 135<br />
JovIs<br />
edited by Christophe Girot, fred Truniger.<br />
the first volume in a new series from Jovis on landscape<br />
architecture today, Landscape Vision Motion<br />
asks the question: what objectives can be achieved in<br />
the theoretical exchange between visual studies, digital<br />
media, film, space and motion in the field of landscape<br />
architecture? professionals from various fields<br />
contribute.<br />
978-3-86859-210-8<br />
pbk, 6.5 x 8.75 in. / 224 pgs / 150 color.<br />
U.S. $39.95 CDn $39.95<br />
october/architecture & Urban Studies/nonfiction &<br />
Criticism<br />
Reduce Reuse Recycle:<br />
Rethink Architecture<br />
German Pavilion 2012<br />
hATJe CAnTz<br />
edited by Muck Petzet.<br />
the creative conversion and repurposing of existing<br />
structures is a defining feature of contemporary german<br />
architecture. published for germany’s pavilion at<br />
the 2012 venice Biennale’s architecture exhibition,<br />
Reduce, Reuse, Recycle looks at this trend through<br />
case studies, proposals, statements, reproductions<br />
and interviews with architects.<br />
978-3-7757-3425-7<br />
pbk, 6.5 x 9.5 in. / 272 pgs / illustrated throughout.<br />
U.S. $60.00 CDn $60.00<br />
november/architecture & Urban Studies/<br />
Sustainability<br />
Filmic Mapping<br />
Documentary Film and the Visual Culture<br />
of Landscape Architecture<br />
JovIs<br />
Text by fred Truniger.<br />
Filmic Mapping, the second volume in Jovis’ new<br />
LandScript series, examines forms of land measurement,<br />
primarily in documentary and essay films of<br />
the past ten years. Contributors from a variety of disciplines<br />
weigh in on the state of contemporary landscape<br />
architecture and its visual representation.<br />
978-3-86859-211-5<br />
pbk, 6.5 x 8.75 in. / 224 pgs / 180 color.<br />
U.S. $39.95 CDn $39.95<br />
october/architecture & Urban Studies/nonfiction &<br />
Criticism<br />
Second Hand Spaces<br />
Recycling Sites Undergoing Urban<br />
Transformation<br />
JovIs<br />
edited by Michael ziehl, sarah osswald, oliver<br />
hasemann, daniel schnier.<br />
In this volume, 27 urban planning experts highlight<br />
the backgrounds, users and effects of so-called “second<br />
hand spaces”—vacant sites which have been repurposed<br />
in areas undergoing urban change. the<br />
new functions of these spaces range from activities as<br />
simple as sunbathing in a defunct swimming pool to<br />
the installation of an open-air boxing ring.<br />
978-3-86859-155-2<br />
pbk, 6.75 x 8.75 in. / 432 pgs / 350 color.<br />
U.S. $40.00 CDn $40.00<br />
october/architecture & Urban Studies<br />
Bright City: Ma Yansong<br />
Interviewed by Jérôme Sans<br />
bLue kInGfIsher LIMITed<br />
this volume is the second in a series of pocket-book<br />
interviews with key cultural figures by internationally<br />
renowned curator, cultural agitator and pioneer<br />
Jérôme Sans. Here, Sans interviews ma Yansong<br />
(born 1975), the founder of maD architects and<br />
architect of “Floating Island” and absolute World.”<br />
978-988-15064-0-5<br />
pbk, 4.5 x 7.25 in. / 96 pgs / 30 b&w.<br />
U.S. $14.95 CDn $14.95<br />
october/architecture & Urban Studies/asian art &<br />
Culture/nonfiction & Criticism<br />
JovIs<br />
edited by Lena hatzelhoffer, kathrin humboldt,<br />
Michael Lobeck, Claus-Christian wiegandt.<br />
are “smart cities” the future of urban living? this<br />
book examines a five-year public-private partnership<br />
between the german telecommunications company<br />
Deutsche telekom and the city of Friedrichshafen in<br />
southern germany. the project aimed to extend<br />
Friedrichshafen’s social communications, to make the<br />
city more effective for businesses and in particular to<br />
tangibly improve the quality of life for its residents.<br />
978-3-86859-151-4<br />
Flexi, 9.5 x 11.25 in. / 272 pgs / 250 color.<br />
U.S. $55.00 CDn $55.00<br />
october/architecture & Urban Studies



