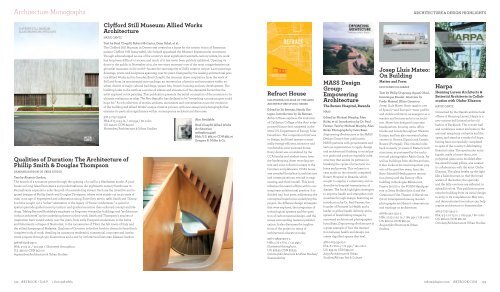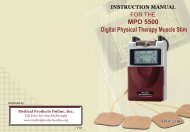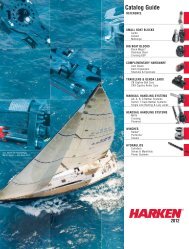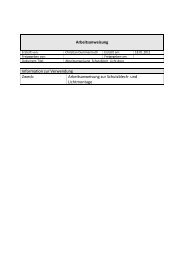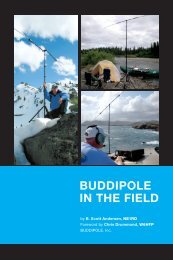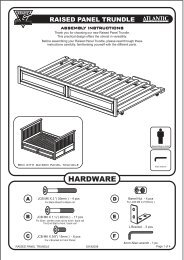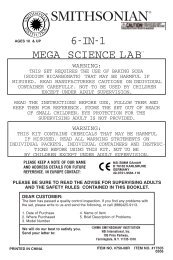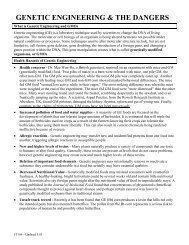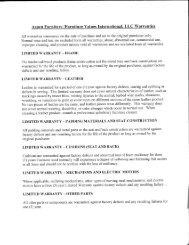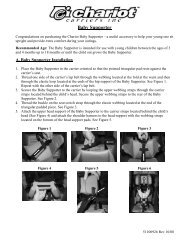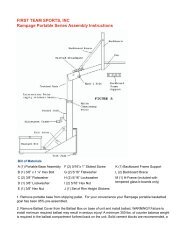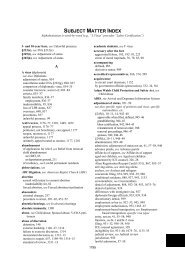You also want an ePaper? Increase the reach of your titles
YUMPU automatically turns print PDFs into web optimized ePapers that Google loves.
Architecture Monographs<br />
Clyfford Still Museum: Allied Works<br />
Architecture<br />
hATJe CAnTz<br />
Qualities of Duration: The Architecture of<br />
Phillip Smith & Douglas Thompson<br />
dAMIAnI/Gordon de vrIes sTudIo<br />
Text by brad Cloepfil, robert McCarter, dean sobel, et al.<br />
the Clyfford Still museum in Denver was created as a home for the artistic vision of american<br />
painter Clyfford Still (1904–1980), who helped spearhead the abstract expressionist movement.<br />
though acknowledged as one of the country’s most significant twentieth-century artists, his work<br />
has long been difficult to access, and much of it has never been publicly exhibited. opening its<br />
doors to the public in november 2011, the two-story museum—one of the most comprehensive single-artist<br />
museums in the world—houses the vast majority of Still’s creative output: 2,400 paintings,<br />
drawings, prints and sculptures spanning over 60 years. Designed by the leading architectural practice<br />
allied Works and its founder, Brad Cloepfil, the museum draws inspiration from the work of<br />
Still and from its monumental surroundings: an intersection of prairie and mountains within an<br />
urban district of major cultural buildings, vacant lots, historic housing and new development. the<br />
building looks to the earth as a source of silence and evocation of the elemental forces that the<br />
artist explored in his painting. this publication presents the initial conception of the museum to its<br />
ultimate realization as what The New Republic has declared to be “everything a museum goer could<br />
hope for.” a rich collection of stories, artifacts, documents and conversations trace the evolution<br />
of the building and allied Works’ unique creative process, with new essays and photographs that<br />
examine its particular significance within contemporary architectural discourse.<br />
978-3-7757-3332-8<br />
Hbk, 6.75 x 9.5 in. / 112 pgs / 60 color.<br />
U.S. $45.00 CDn $45.00<br />
november/architecture & Urban Studies<br />
Text by Alastair Gordon.<br />
the branch of a sycamore grows through the opening of a wall in a manhattan studio. a poolhouse<br />
on Long Island becomes a sod-roofed teahouse. an eighteenth-century farmhouse in<br />
pennsylvania expands to echo the path of a meandering stream. Such are the inventive and inspired<br />
designs of phillip Smith and Douglas thompson, whose work stands out as an oasis of<br />
calm in an age of hyperspeed and information smog. Since they met in 1966, Smith and thompson<br />
have sought out a “softer” alternative to the legacy of “heroic modernism,” a quest for<br />
spatial quietude guided more by instinct and gradual accretion than enforced concept and ideology.<br />
taking Bernard rudofsky’s emphasis on forgotten vernacular buildings and “architecture<br />
without architects” as the underlying theme in their work, Smith and thompson’s sources of<br />
inspiration have varied widely over the years, from early european modernism to the barns<br />
and fishermen’s cottages of nantucket, to the monasteries of tibet, the hill towns of Italy and<br />
the stilted kampongs of malaysia. Qualities of Duration is the first book to chronicle their firm’s<br />
complete body of work, detailing its numerous residential, commercial, corporate and institutional<br />
projects through 350 illustrations and a text by architectural historian alastair gordon.<br />
978-88-6208-231-0<br />
Hbk, 9 x 9 in. / 221 pgs / illustrated throughout.<br />
U.S. $50.00 CDn $50.00<br />
September/architecture & Urban Studies<br />
Also Available:<br />
brad Cloepfil: Allied works<br />
Architecture<br />
9780980024258<br />
hbk, u.s. $85.00 Cdn $85.00<br />
Gregory r. Miller & Co.<br />
Refract House<br />
CALIfornIA CoLLeGe of The ArTs<br />
ArChITeCTure sTudIo serIes<br />
edited by Ila berman, nataly Gattegno.<br />
Introduction by Ila berman.<br />
Refract House explores the evolution<br />
of California College of the arts’ solarpowered<br />
house that competed in the<br />
2009 U.S. Department of energy Solar<br />
Decathlon. the competition brief was<br />
to design, build and operate a maximally<br />
energy-efficient, attractive and<br />
comfortable solar-powered house.<br />
every detail was considered by the<br />
CCa faculty and student team, from<br />
the landscaping, water recycling system<br />
and solar collection arrays to the<br />
furniture and plateware. CCa’s house<br />
was awarded first place in architecture<br />
and communications, second in engineering,<br />
and third overall. this book<br />
reframes the team’s efforts within contemporary<br />
architectural practice. It is<br />
divided into four parts, addressing: the<br />
conceptual trajectories underlying the<br />
project, the different design strategies<br />
that were explored, the integration of<br />
technological systems and the question<br />
of carbon-neutral design, and the<br />
issues surrounding material prefabrication.<br />
It also discusses the implications<br />
of the project in terms of<br />
architectural education today.<br />
978-0-9825033-2-4<br />
Hbk, 5.75 x 8 in. / 141 pgs /<br />
illustrated throughout.<br />
U.S. $18.95 CDn $18.95<br />
october/architecture & Urban Studies/<br />
Sustainability<br />
MASS Design<br />
Group:<br />
Empowering<br />
Architecture<br />
The Butaro Hospital, Rwanda<br />
MAss<br />
edited by Michael Murphy, Alan<br />
ricks, et al. Introduction by dr. Paul<br />
farmer. Text by Michael Murphy, Alan<br />
ricks. Photographs by Iwan baan.<br />
Empowering Architecture is the maSS<br />
Design group’s first publication.<br />
maSS partners with governments and<br />
various organizations to apply design<br />
and architectural thinking to social justice<br />
goals and produce equitable infrastructure<br />
that assists its partners in<br />
breaking the cycles of structural violence<br />
and poverty. this volume is a<br />
case study on the recently completed<br />
Butaro Hospital in rwanda, which<br />
sought to employ a community and reduce<br />
the in-hospital-transmission of<br />
disease. the book highlights strategies<br />
to improve health and strengthen communities<br />
through design. Featuring an<br />
introduction by Dr. paul Farmer, the<br />
founder of partners in Health and a<br />
leader in global health delivery, and a<br />
sprawl of breathtaking images by<br />
renowned architectural photographer<br />
Iwan Baan, Empowering Architecture is<br />
a great example of how the intersection<br />
between health and design can<br />
create dignified spaces that heal.<br />
978-0-615-53415-2<br />
pbk, 8 x 8 in. / 172 pgs / 122 color.<br />
U.S. $35.00 CDn $35.00<br />
July/architecture & Urban<br />
Studies/african art & Culture<br />
Josep Lluís Mateo:<br />
On Building<br />
Matter and Form<br />
edICIones PoLIGrAfA<br />
Text by Philip ursprung, Agustí obiol,<br />
dominique boudet. Interview by<br />
fredy Massad, Alicia Guerrero.<br />
Josep Lluís mateo (born 1949) is one<br />
of Spain’s—and europe’s—most prolific<br />
and visible architects, as energetic as a<br />
teacher and lecturer as he is an architect.<br />
mateo has designed corporate<br />
headquarters, housing units, office<br />
blocks and hotels throughout Western<br />
europe, and has also renovated urban<br />
centers in gerona (Spain) and Castelo<br />
Branco (portugal). this volume looks<br />
back at nearly 30 years of mateo’s built<br />
structures, as portrayed by the architectural<br />
photographer adrià goula. as<br />
well as buildings from the 80s and 90s,<br />
it also looks at his most important projects<br />
of the past few years, from the<br />
Banc Sabadell Headquarters renovation<br />
(2004) and the Factory office<br />
building in Boulogne-Billancourt,<br />
France (2010) to the pggm Headquarters<br />
in Zeist, Holland (2011) and the<br />
Catalonian Film theater in Barcelona<br />
(2011). Interspersed among goula’s<br />
photographs are mateo’s observations<br />
and musings on architecture.<br />
978-84-343-1312-5<br />
Hbk, 12.25 x 9.5 in. / 184 pgs / 118 color.<br />
U.S. $60.00 CDn $60.00<br />
august/architecture & Urban<br />
Studies<br />
ArChITeCTure & desIGn hIGhLIGhTs<br />
Harpa<br />
Henning Larsen Architects &<br />
Batteriid Architects in Collaboration<br />
with Olafur Eliasson<br />
hATJe CAnTz<br />
Conceived by the Danish architectural<br />
offices of Henning Larsen, Harpa is a<br />
new concert hall located at the old<br />
harbor of reykjavik. the concert hall<br />
and conference center are home to the<br />
national symphony orchestra and the<br />
opera, and stand as a symbol of hope,<br />
having been successfully completed<br />
in spite of the country’s debilitating<br />
financial crisis. the spectacular entry<br />
façade, made of more than 1,000<br />
polygonal glass units modeled after<br />
the island’s basalt pillars, was created<br />
in collaboration with the artist olafur<br />
eliasson. the glass breaks up the light<br />
like a kaleidoscope, so that the broad<br />
waters of the harbor, the open sky<br />
and the hilly environs are reflected in<br />
splendid colors. this publication presents<br />
the building from its initial design<br />
in 2005 to its completion in may 2011,<br />
and demonstrates how nature can help<br />
inspire architecture to dematerialize.<br />
978-3-7757-3341-0<br />
pbk, 9.5 x 10.75 in. / 160 pgs / 80 color.<br />
U.S. $60.00 CDn $60.00<br />
october/architecture & Urban Studies<br />
132 artBooK | D.a.p. 1.800.338.2665 orders@dapinc.com artBooK.Com 133


