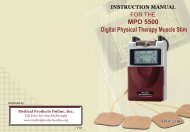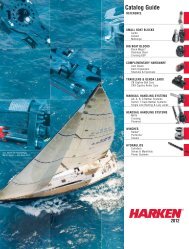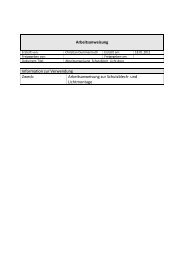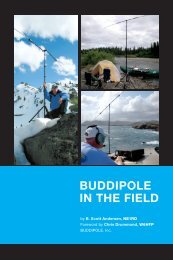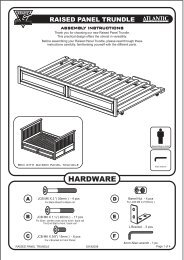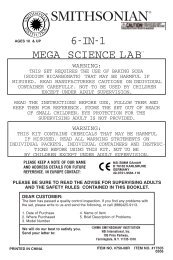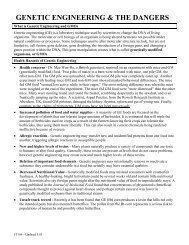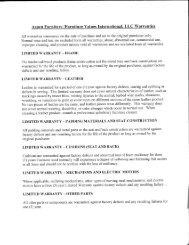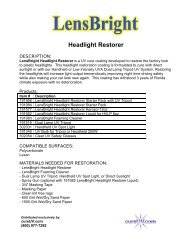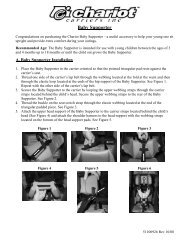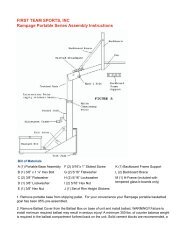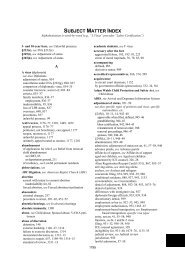Create successful ePaper yourself
Turn your PDF publications into a flip-book with our unique Google optimized e-Paper software.
Architecture Monographs<br />
Atelier Kempe Thill<br />
hATJe CAnTz<br />
Fulfilling the contemporary demand for versatile,<br />
neutral design while still retaining a recognizable<br />
identity in their work, the german architecture firm<br />
atelier Kempe thill has since 2000 created buildings<br />
that recall the legacy of european architecture in a<br />
powerful, natural and innovative way. this publication<br />
gives an overview of their accomplishments of<br />
the past 12 years.<br />
978-3-7757-3302-1<br />
Clth, 9.75 x 11.75 in. / 400 pgs / 700 color.<br />
U.S. $105.00 CDn $105.00<br />
november/architecture & Urban Studies<br />
Jörg Friedrich PFP<br />
Architekten: Works<br />
JovIs<br />
over the past 25 years, Jörg Friedrich and his prominent<br />
Hamburg architecture firm pFp architekten<br />
have completed a wide range of public and private<br />
architectural projects such as theaters, schools and<br />
gymnasiums, all inspired by the ideals of classical<br />
modernism. this book provides an overview of the<br />
firm’s philosophy and working processes, illustrated<br />
with many examples.<br />
978-3-86859-140-8<br />
Hbk, 9.25 x 11.5 in. / 224 pgs / 300 color.<br />
U.S. $68.00 CDn $68.00<br />
october/architecture & Urban Studies<br />
136 artBooK | D.a.p. 1.800.338.2665<br />
Christoph Mäckler<br />
Architekten: Tower 185<br />
Frankfurt am Main<br />
JovIs<br />
edited by Christoph Mäckler Architekten, CA<br />
Immobielien AG. Text by bernhard h. hansen, uwe<br />
frerichs, hans-Joachim Müller, Christian Thomas.<br />
Photographs by klaus helbig.<br />
as the fourth highest office tower building in germany,<br />
the skyscraper tower 185, designed by german<br />
architect Christoph mäckler, adds a new landmark to<br />
the Frankfurt skyline. this publication documents the<br />
building in photographs, sketches, plans and essays.<br />
978-3-86859-152-1<br />
Hbk, 7.5 x 11 in. / 96 pgs / 100 color.<br />
U.S. $30.00 CDn $30.00<br />
october/architecture & Urban Studies<br />
Reiulf Ramstad<br />
hATJe CAnTz<br />
Text by boris brorman Jensen, et al.<br />
one of norway’s most promising architects, reiulf<br />
ramstad has helped to revitalize and renew the<br />
nordic architectural tradition known as Critical regionalism.<br />
also influenced by the likes of aldo rossi,<br />
Carlo Scarpa and Sverre Fehn, ramstad has received<br />
several international prizes and competitions. this<br />
monograph surveys his projects to date.<br />
978-3-7757-3397-7<br />
Clth, 11.75 x 9.75 in. / 288 pgs / 120 color.<br />
U.S. $85.00 CDn $85.00<br />
September/architecture & Urban Studies<br />
Next 3 Stadia: Warsaw<br />
Bucharest Kiev<br />
JovIs<br />
edited by falk Jaeger.<br />
a sequel to 3 Stadia 2010, Next 3 Stadia highlights<br />
new projects by german architectural firm von<br />
gerkan, marg und partner, and engineers Schlaich<br />
Bergermann und partner, famed worldwide for their<br />
stadium construction. these new three stadia, located<br />
in Warsaw, Kiev and Bucharest, are examples of stateof-the-art<br />
sports venues.<br />
978-3-86859-154-5<br />
Hbk, 9.5 x 12.75 in. / 184 pgs / 150 color.<br />
U.S. $59.95 CDn $59.95<br />
october/architecture & Urban Studies<br />
Zvi Hecker: Sketches<br />
hATJe CAnTz<br />
edited Andres Lepik. Text by zvi hecker, Andres<br />
Lepik.<br />
“I am an artist whose profession is architecture,”<br />
writes the renowned Berlin–based Israeli architect<br />
Zvi Hecker (born 1931). Sketches is a compilation of<br />
Hecker’s architectural drawings that stand alone as<br />
works of art while illuminating master works such as<br />
the Spiral apartment Complex, the Heinz-galinski-<br />
Schule Berlin and the mountains Housing project.<br />
978-3-7757-3383-0<br />
Hbk, 6.25 x 7.75 in. / 264 pgs / 180 color.<br />
U.S. $55.00 CDn $55.00<br />
august/architecture & Urban Studies<br />
Redesigning<br />
Wounded<br />
Landscapes<br />
The IBA Workshop in Lausatia<br />
JovIs<br />
our global thirst for energy and raw<br />
materials is increasing all the time.<br />
Year after year, humanity exhausts<br />
large quantities of mineral resources;<br />
the areas of the world in which we drill<br />
and dig for oil, gas, coal, gravel, clay<br />
and ore are becoming more and more<br />
remote, and the range of resources demanded<br />
is expanding constantly. Lusitania<br />
is a prime example of this kind of<br />
resource depletion. Unrestrained openpit<br />
mining during the nineteenth and<br />
twentieth centuries has devastated the<br />
region, and ten years ago this<br />
“wounded landscape” became the subject<br />
of an International Building exhibition<br />
dedicated to providing creative<br />
designs for a post-mining landscape.<br />
What are the possibilities of such landscapes?<br />
What methods and processes<br />
may be applied in regions beyond<br />
Lusatia? In Redesigning Wounded<br />
Landscapes, ten authors explore these<br />
questions, looking at the region and<br />
the project from a wide range of perspectives.<br />
978-3-86859-142-2<br />
Hbk, 6.75 x 9.5 in. / 196 pgs / 250 color.<br />
U.S. $29.95 CDn $29.95<br />
october/architecture & Urban Studies<br />
Maximilian<br />
Meisse:<br />
Museumsinsel<br />
Berlin<br />
wAsMuTh<br />
Introduction by hans kollhoff.<br />
one of Berlin’s best-known attractions,<br />
the museumsinsel (or museum Island)<br />
is a complex of five historic art museums<br />
located on an island in the Bree<br />
river, within the city’s mitte district.<br />
the museums are the altes museum,<br />
built in 1830; the neues museum, built<br />
in 1859, and recently reconstructed by<br />
David Chipperfield; the alte nationalgalerie,<br />
completed in 1876; the Bode<br />
museum, which opened in 1904; and<br />
the pergamon museum, built in 1930.<br />
the collective holdings of these five<br />
museums are among the world’s finest,<br />
but the museums themselves are all<br />
breathtaking architectural specimens,<br />
as UneSCo recently recognized by<br />
designating the museumsinsel a<br />
World Cultural heritage site. Until now,<br />
this unique ensemble of museums has<br />
never been thoroughly documented. In<br />
this volume, architectural photographer<br />
maximilian meisse celebrates the<br />
rich variety of the museumsinsel. as<br />
architect Hans Kollhoff writes in his<br />
preface, meisse’s photographs “create<br />
an urban crown for Berlin.”<br />
978-3-8030-0748-3<br />
Hbk, 9.75 x 11.25 in. / 96 pgs / 70 color.<br />
U.S. $45.00 CDn $45.00 FLat40<br />
august/architecture & Urban Studies<br />
Megastructure<br />
Schiphol<br />
Design in Spectacular<br />
Simplicity<br />
nAI PubLIshers<br />
edited with text by koos bosma.<br />
Text by Marieke berkers, Iris burgers,<br />
Abdel el Makhloufi, et al.<br />
the amsterdam airport Schipol can<br />
genuinely be called a megastructure.<br />
originally opened in 1916, Schipol<br />
has been added to in fits and starts<br />
over the years, maintaining throughout<br />
its construction an extraordinary<br />
consistency and simplicity of design,<br />
and expanding to become a city in<br />
its own right. now one of the world’s<br />
busiest airports, Schipol enjoys an<br />
iconic status in Holland, and not<br />
only because of its sheer scale—its<br />
signage, for example, developed by the<br />
information design firm mijksenaar,<br />
has been adopted by airports all<br />
around the world and is admired today<br />
as a classic motif of Dutch Design.<br />
Megastructure Schipol looks at the<br />
history of Schipol: its metamorphoses<br />
over the years; its function as a<br />
model for other airports; and its<br />
unique accommodation of the<br />
surrounding metropolis, in terms<br />
of economics, infrastructure, design<br />
and image-making.<br />
978-90-5662-852-9<br />
Hbk, 11.75 x 9.5 in. / 256 pgs /<br />
140 color / 40 b&w.<br />
U.S. $80.00 CDn $80.00<br />
november/architecture & Urban<br />
Studies<br />
ArChITeCTure & desIGn hIGhLIGhTs<br />
Christ & Gantenbein:<br />
Around the Corner<br />
hATJe CAnTz<br />
Text by Markus breitschmid, victoria<br />
easton. Interview by victoria easton.<br />
emmanuel Christ (born 1970) and<br />
Christoph gantenbein (born 1971)<br />
are prominent international representatives<br />
of the youngest generation of<br />
Swiss architects. after completing<br />
their degrees at the etH Zurich,<br />
they opened their offices in 1998.<br />
Completed projects to date include the<br />
ancient tree pavilion in China (2007);<br />
the renovation and extension to the<br />
national museum in Zurich (2002);<br />
and the conversion of the Swiss<br />
Church in London (2010). In 2010, the<br />
office won the competition to build<br />
the extension to the Kunstmuseum<br />
in Basel, which is scheduled for<br />
completion in 2015. this volume<br />
provides a general overview of Christ<br />
& gantenbein’s work to date, including<br />
their most recent proposals, but it<br />
particularly focuses on two very<br />
different projects: the volta mitte<br />
Housing and Commercial Building<br />
in Basel and the London Swiss<br />
Church. an extended interview and<br />
an illustrated essay elucidate the duo’s<br />
design ethos.<br />
978-3-7757-3381-6<br />
Hbk, 6.5 x 9.5 in. / 112 pgs / 50 color /<br />
20 duotone.<br />
U.S. $45.00 CDn $45.00<br />
December/architecture & Urban<br />
Studies<br />
orders@dapinc.com artBooK.Com 137



