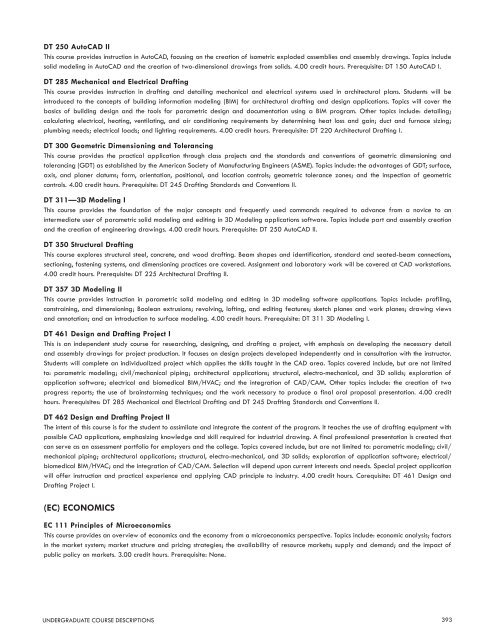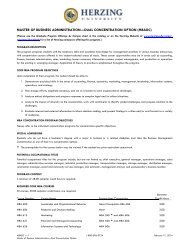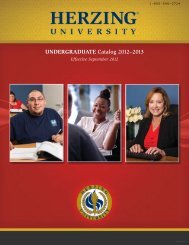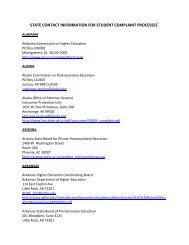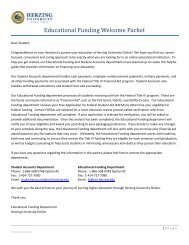Undergraduate - Herzing University
Undergraduate - Herzing University
Undergraduate - Herzing University
You also want an ePaper? Increase the reach of your titles
YUMPU automatically turns print PDFs into web optimized ePapers that Google loves.
DT 250 AutoCAD IIThis course provides instruction in AutoCAD, focusing on the creation of isometric exploded assemblies and assembly drawings. Topics includesolid modeling in AutoCAD and the creation of two-dimensional drawings from solids. 4.00 credit hours. Prerequisite: DT 150 AutoCAD I.DT 285 Mechanical and Electrical DraftingThis course provides instruction in drafting and detailing mechanical and electrical systems used in architectural plans. Students will beintroduced to the concepts of building information modeling (BIM) for architectural drafting and design applications. Topics will cover thebasics of building design and the tools for parametric design and documentation using a BIM program. Other topics include: detailing;calculating electrical, heating, ventilating, and air conditioning requirements by determining heat loss and gain; duct and furnace sizing;plumbing needs; electrical loads; and lighting requirements. 4.00 credit hours. Prerequisite: DT 220 Architectural Drafting I.DT 300 Geometric Dimensioning and TolerancingThis course provides the practical application through class projects and the standards and conventions of geometric dimensioning andtolerancing (GDT) as established by the American Society of Manufacturing Engineers (ASME). Topics include: the advantages of GDT; surface,axis, and planer datums; form, orientation, positional, and location controls; geometric tolerance zones; and the inspection of geometriccontrols. 4.00 credit hours. Prerequisite: DT 245 Drafting Standards and Conventions II.DT 311—3D Modeling IThis course provides the foundation of the major concepts and frequently used commands required to advance from a novice to anintermediate user of parametric solid modeling and editing in 3D Modeling applications software. Topics include part and assembly creationand the creation of engineering drawings. 4.00 credit hours. Prerequisite: DT 250 AutoCAD II.DT 350 Structural DraftingThis course explores structural steel, concrete, and wood drafting. Beam shapes and identification, standard and seated-beam connections,sectioning, fastening systems, and dimensioning practices are covered. Assignment and laboratory work will be covered at CAD workstations.4.00 credit hours. Prerequisite: DT 225 Architectural Drafting II.DT 357 3D Modeling IIThis course provides instruction in parametric solid modeling and editing in 3D modeling software applications. Topics include: profiling,constraining, and dimensioning; Boolean extrusions; revolving, lofting, and editing features; sketch planes and work planes; drawing viewsand annotation; and an introduction to surface modeling. 4.00 credit hours. Prerequisite: DT 311 3D Modeling I.DT 461 Design and Drafting Project IThis is an independent study course for researching, designing, and drafting a project, with emphasis on developing the necessary detailand assembly drawings for project production. It focuses on design projects developed independently and in consultation with the instructor.Students will complete an individualized project which applies the skills taught in the CAD area. Topics covered include, but are not limitedto: parametric modeling; civil/mechanical piping; architectural applications; structural, electro-mechanical, and 3D solids; exploration ofapplication software; electrical and biomedical BIM/HVAC; and the integration of CAD/CAM. Other topics include: the creation of twoprogress reports; the use of brainstorming techniques; and the work necessary to produce a final oral proposal presentation. 4.00 credithours. Prerequisites: DT 285 Mechanical and Electrical Drafting and DT 245 Drafting Standards and Conventions II.DT 462 Design and Drafting Project IIThe intent of this course is for the student to assimilate and integrate the content of the program. It teaches the use of drafting equipment withpossible CAD applications, emphasizing knowledge and skill required for industrial drawing. A final professional presentation is created thatcan serve as an assessment portfolio for employers and the college. Topics covered include, but are not limited to: parametric modeling; civil/mechanical piping; architectural applications; structural, electro-mechanical, and 3D solids; exploration of application software; electrical/biomedical BIM/HVAC; and the integration of CAD/CAM. Selection will depend upon current interests and needs. Special project applicationwill offer instruction and practical experience and applying CAD principle to industry. 4.00 credit hours. Corequisite: DT 461 Design andDrafting Project I.(EC) ECONOMICSEC 111 Principles of MicroeconomicsThis course provides an overview of economics and the economy from a microeconomics perspective. Topics include: economic analysis; factorsin the market system; market structure and pricing strategies; the availability of resource markets; supply and demand; and the impact ofpublic policy on markets. 3.00 credit hours. Prerequisite: None.UNDERGRADUATE Course descriptions 393


