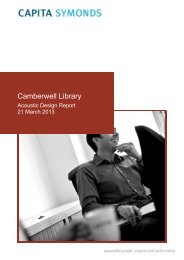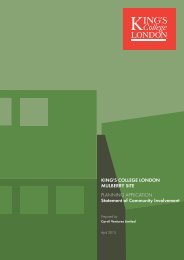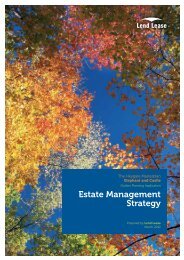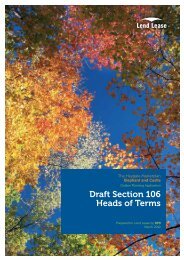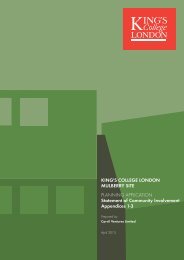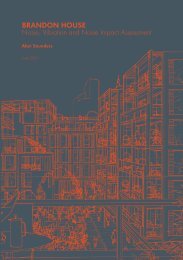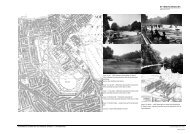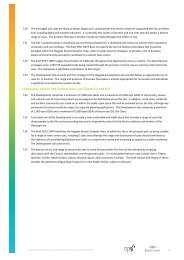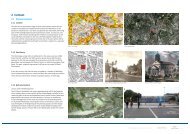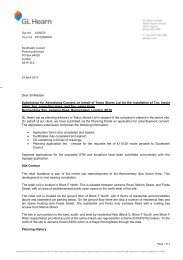Construction Management Plan - Southwark Council Planning Pages
Construction Management Plan - Southwark Council Planning Pages
Construction Management Plan - Southwark Council Planning Pages
- No tags were found...
You also want an ePaper? Increase the reach of your titles
YUMPU automatically turns print PDFs into web optimized ePapers that Google loves.
5.2 Site Establishment and SecurityUpon taking possession of the demolished Site, the first stage of the constructionn programme will be toestablishthe area asa construction Site• The working areas will be secure and the general public will be separated fromm the works by the useof existing hoarding already inplace following demolition works completed c byy 4 Futures.• Where required, temporary hoardings will be provided• All Site facilities will be contained within the Site area;• All gates will be maintained by security officers duringworking hours;• Flood‐lighting in areas adjacent to sensitive receptors(i.e nearby residential properties) will generallybe limited to the working hours identifiedd in section 9.2; and• Site lighting will be kept to a minimum taking into account the needs of Site health, safetyandsecurity.• Closeliaison will be encouraged with the Leisure Centre site to coordinate thee lighting andsecurityprovisions.5.3 Consentss and LicensesAll statutory consents & licencess required to commence an on Site activity will bee obtained ahead ofworks commencing and giving the appropriate notice period. These will w include:• Notices for workson the Highway in accordance with the Highwayy Acts 1980 (Ref 5‐5) andRoadTraffic Act 1998 ( ref. 5‐6), section 278;• Hoarding and scaffold licences for works on the perimeter boundary;• <strong>Construction</strong> Notices;• Section 61 of the Control of Pollution Act: : 1974;• Connections to existing utilities and main sewers;• Licence to discharge water from the Site into the public sewer;• Approval of the Environmental <strong>Management</strong> <strong>Plan</strong> (CEMP) including Site Waste <strong>Management</strong> <strong>Plan</strong>(SWMP);• Where required, consents will be obtained from existing and neww adjoining owners for tower craneoversail;• Consents will alsobe obtained from the <strong>Southwark</strong> <strong>Council</strong> and TfL where tower cranes oversail thepublic highway;• Fixedred aeronautical obstacle lighting too the mast of the tower cranes c will be provided; and• The construction programme and precisee requirements for obstacle lighting will be discussed withLondon HeathrowAirport andthe Civil Aviation Authority when the construction programme andcranemethodology is finalised and prior to work starting on the tallest building on the Site.• Consents from London Underground (LUL) for working within 25mm of the underground5.4 Access and EgresssThe mainaccess to the Site will be from the east at the Newington Butts/Elephant and Castle/WalworthRoad junction. This would be theprimary route for all lorries and would be the principle pick up anddrop off points for cladding, bathroom pods, , formwork & plant deliveries, fit out materials and the like.Lorrie drivers will exit along the north‐west corner of theSite using Brook B Drive, Oswin Street and finallySt George’s Road.St Mary’s Residential Detailed <strong>Plan</strong>ning Application May 201216



