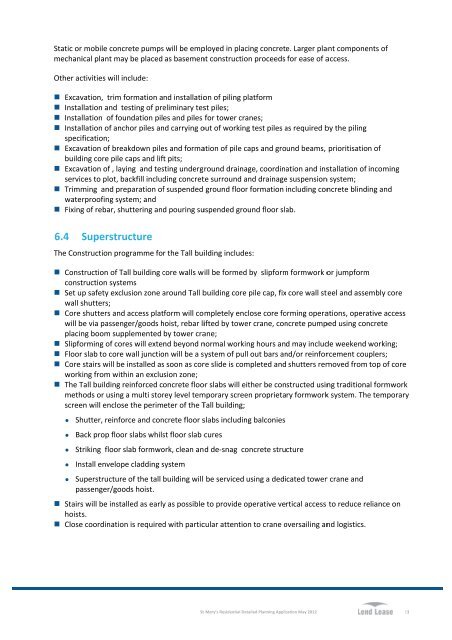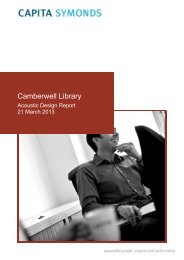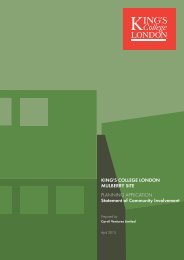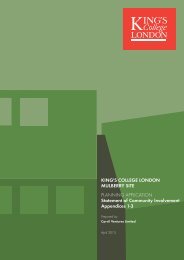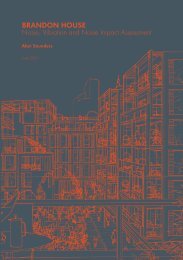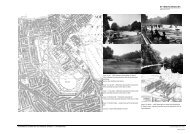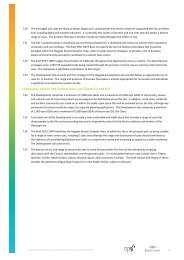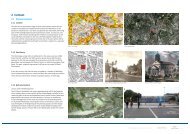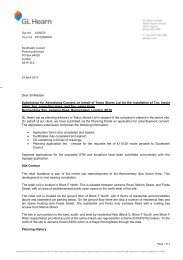Construction Management Plan - Southwark Council Planning Pages
Construction Management Plan - Southwark Council Planning Pages
Construction Management Plan - Southwark Council Planning Pages
- No tags were found...
You also want an ePaper? Increase the reach of your titles
YUMPU automatically turns print PDFs into web optimized ePapers that Google loves.
Static ormobile concrete pumpss will be employed in placing concrete. Larger plant components ofmechanical plant may be placed as basement construction proceeds for ease of access.Other activities will include:• Excavation, trim formation and installation of piling platform• Installation and testing of preliminary test piles;• Installation of foundation piles and piles for tower cranes;• Installation of anchor piles and carrying out of working test piles as a required by the pilingspecification;• Excavation of breakdown piles and formation of pile caps and ground beams, prioritisation ofbuilding core pilecaps and liftt pits;• Excavation of , laying and testing underground drainage, coordination and installation of incomingservices to plot, backfill including concrete surround and drainagee suspensionn system;• Trimming and preparation off suspended ground floor formation including concrete blinding andwaterproofing system; and• Fixingof rebar, shuttering andpouring suspended ground floor slab.6.4 SuperstructureThe <strong>Construction</strong> programme for the Tall building includes:• <strong>Construction</strong> of Tall building core c walls will be formedby slipformm formwork or jumpformmconstruction systems• Set up safety exclusion zone around Tall building corepile cap, fixx core wall steel and assembly corewall shutters;• Core shutters andaccess platform will completely enclose core forming operations, operative accesswill be via passenger/goods hoist, rebar lifted by tower crane, concrete pumped using concreteplacing boom supplementedby tower crane;• Slipforming of cores will extend beyond normal working hours and may include weekend working;• Floorslab to corewall junction will be a system of pull out bars and/or reinforcement couplers;• Core stairs will beinstalled ass soon as core slide is completed and shutters removed from top of coreworking from within an exclusion zone;• The Tall building reinforced concrete floor slabs will either be constructed using traditional formworkmethods or usinga multi storey level temporary screen proprietary formworkk system. Thetemporaryscreen will enclose the perimeter of the Tall building; Shutter, reinforce and concrete floor slabs including balconies Back prop floor slabs whilst floor slab cures Striking floor slab formwork, clean and de‐snag concrete structure Install envelope cladding system s Superstructure of the tall building will be serviced using a dedicated towerr crane andpassenger/goods hoist.• Stairswill be installed as earlyas possiblee to provide operative vertical access to reduce reliance onhoists.• Closecoordination is requiredwith particular attention to crane oversailing o and logistics.St Mary’s Residential Detailed <strong>Plan</strong>ning Application May 201219


