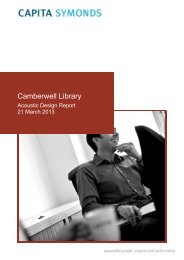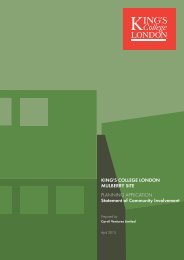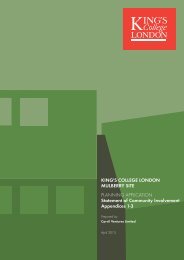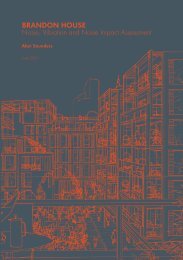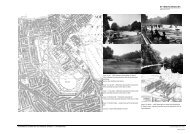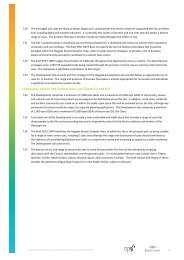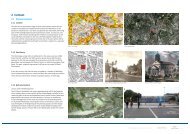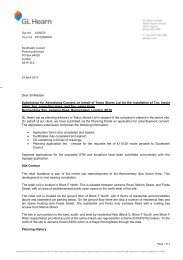Construction Management Plan - Southwark Council Planning Pages
Construction Management Plan - Southwark Council Planning Pages
Construction Management Plan - Southwark Council Planning Pages
- No tags were found...
Create successful ePaper yourself
Turn your PDF publications into a flip-book with our unique Google optimized e-Paper software.
6.5 Raised Courtyardconnecting Tall building and Pavilion buildingThe raised courtyardstructure will be suspended reinforced concretee slabs with vertical concreteelements constructed using traditional formwork methods.6.6 Envelope, Roof, Shell and Core• Where feasible and subject tocontractor design input, cladding walls w will be of a unitisedsystem,erected in storey height panels either by tower crane or using floor mounted mini cranes ormonorails. Materials will be handled by goods/ passenger hoists operating o externally to the facade.• Balconies will be prefabricated structuress erected by tower crane.• Mechanical plantand roof materials will be placed byeither tower crane or mobile crane oncompletion of which cranes will be dismantled.6.7 Fit Out and Finishes and external works• Roof waterproofing system will be installed as soon as the roof slab concrete has cured toachievethe earliest watertight date for both the Pavilion and Tall buildingg• Fit out of residential units will use traditional fit out techniques and finishing trades sequence,serviced by external hoists and beneficial use of lifts in the buildings;• Bathroom pod units may be utilised; and• Residential units will be completed from roof downwards and handed over following hoist removaland mechanical and electrical services commissioning.• As the envelope completes and tower cranes are removed electric hoists will continue to handleoperative movements and materials for the fitting out of apartments. These will be arrangedexternally to the building using window openings or temporarily omitted o cladding panels for access.6.8 Basement <strong>Construction</strong>• The basement will provide residential carr parking, cycle storage and include associated access/egressramps, construction techniques will be subject to detailed design. .• The substructure comprises of a single level basement which extends under both the Tall buildingand Pavilion buildings, and beyond the superstructuree building lines on the north and south east.Piled foundationssupport thebuilding.St Mary’s Residential Detailed <strong>Plan</strong>ning Application May 201220



