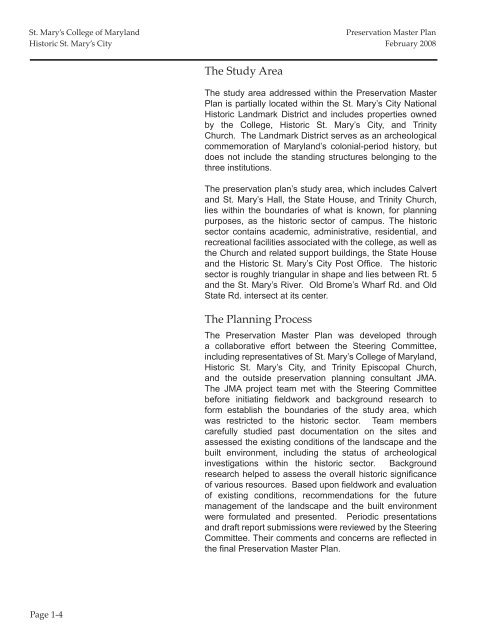St. Mary's College of Maryland Preservation Master Plan
St. Mary's College of Maryland Preservation Master Plan
St. Mary's College of Maryland Preservation Master Plan
- No tags were found...
You also want an ePaper? Increase the reach of your titles
YUMPU automatically turns print PDFs into web optimized ePapers that Google loves.
<strong>St</strong>. Mary’s <strong>College</strong> <strong>of</strong> <strong>Maryland</strong><strong>Preservation</strong> <strong>Master</strong> <strong>Plan</strong>Historic <strong>St</strong>. Mary’s City February 2008The <strong>St</strong>udy AreaThe study area addressed within the <strong>Preservation</strong> <strong>Master</strong><strong>Plan</strong> is partially located within the <strong>St</strong>. Mary’s City NationalHistoric Landmark District and includes properties ownedby the <strong>College</strong>, Historic <strong>St</strong>. Mary’s City, and TrinityChurch. The Landmark District serves as an archeologicalcommemoration <strong>of</strong> <strong>Maryland</strong>’s colonial-period history, butdoes not include the standing structures belonging to thethree institutions.The preservation plan’s study area, which includes Calvertand <strong>St</strong>. Mary’s Hall, the <strong>St</strong>ate House, and Trinity Church,lies within the boundaries <strong>of</strong> what is known, for planningpurposes, as the historic sector <strong>of</strong> campus. The historicsector contains academic, administrative, residential, andrecreational facilities associated with the college, as well asthe Church and related support buildings, the <strong>St</strong>ate Houseand the Historic <strong>St</strong>. Mary’s City Post Office. The historicsector is roughly triangular in shape and lies between Rt. 5and the <strong>St</strong>. Mary’s River. Old Brome’s Wharf Rd. and Old<strong>St</strong>ate Rd. intersect at its center.The <strong>Plan</strong>ning ProcessThe <strong>Preservation</strong> <strong>Master</strong> <strong>Plan</strong> was developed througha collaborative effort between the <strong>St</strong>eering Committee,including representatives <strong>of</strong> <strong>St</strong>. Mary’s <strong>College</strong> <strong>of</strong> <strong>Maryland</strong>,Historic <strong>St</strong>. Mary’s City, and Trinity Episcopal Church,and the outside preservation planning consultant JMA.The JMA project team met with the <strong>St</strong>eering Committeebefore initiating fieldwork and background research t<strong>of</strong>orm establish the boundaries <strong>of</strong> the study area, whichwas restricted to the historic sector. Team memberscarefully studied past documentation on the sites andassessed the existing conditions <strong>of</strong> the landscape and thebuilt environment, including the status <strong>of</strong> archeologicalinvestigations within the historic sector. Backgroundresearch helped to assess the overall historic significance<strong>of</strong> various resources. Based upon fieldwork and evaluation<strong>of</strong> existing conditions, recommendations for the futuremanagement <strong>of</strong> the landscape and the built environmentwere formulated and presented. Periodic presentationsand draft report submissions were reviewed by the <strong>St</strong>eeringCommittee. Their comments and concerns are reflected inthe final <strong>Preservation</strong> <strong>Master</strong> <strong>Plan</strong>.Page 1-4
















