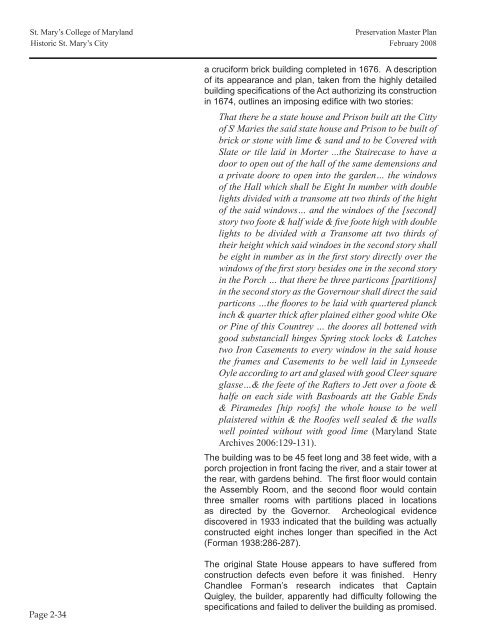St. Mary's College of Maryland Preservation Master Plan
St. Mary's College of Maryland Preservation Master Plan
St. Mary's College of Maryland Preservation Master Plan
- No tags were found...
You also want an ePaper? Increase the reach of your titles
YUMPU automatically turns print PDFs into web optimized ePapers that Google loves.
<strong>St</strong>. Mary’s <strong>College</strong> <strong>of</strong> <strong>Maryland</strong><strong>Preservation</strong> <strong>Master</strong> <strong>Plan</strong>Historic <strong>St</strong>. Mary’s City February 2008a cruciform brick building completed in 1676. A description<strong>of</strong> its appearance and plan, taken from the highly detailedbuilding specifications <strong>of</strong> the Act authorizing its constructionin 1674, outlines an imposing edifice with two stories:That there be a state house and Prison built att the Citty<strong>of</strong> S t Maries the said state house and Prison to be built <strong>of</strong>brick or stone with lime & sand and to be Covered withSlate or tile laid in Morter ...the <strong>St</strong>airecase to have adoor to open out <strong>of</strong> the hall <strong>of</strong> the same demensions anda private doore to open into the garden… the windows<strong>of</strong> the Hall which shall be Eight In number with doublelights divided with a transome att two thirds <strong>of</strong> the hight<strong>of</strong> the said windows… and the windoes <strong>of</strong> the [second]story two foote & half wide & five foote high with doublelights to be divided with a Transome att two thirds <strong>of</strong>their height which said windoes in the second story shallbe eight in number as in the first story directly over thewindows <strong>of</strong> the first story besides one in the second storyin the Porch … that there be three particons [partitions]in the second story as the Governour shall direct the saidparticons …the floores to be laid with quartered planckinch & quarter thick after plained either good white Okeor Pine <strong>of</strong> this Countrey … the doores all bottened withgood substanciall hinges Spring stock locks & Latchestwo Iron Casements to every window in the said housethe frames and Casements to be well laid in LynseedeOyle according to art and glased with good Cleer squareglasse…& the feete <strong>of</strong> the Rafters to Jett over a foote &halfe on each side with Basboards att the Gable Ends& Piramedes [hip ro<strong>of</strong>s] the whole house to be wellplaistered within & the Ro<strong>of</strong>es well sealed & the wallswell pointed without with good lime (<strong>Maryland</strong> <strong>St</strong>ateArchives 2006:129-131).The building was to be 45 feet long and 38 feet wide, with aporch projection in front facing the river, and a stair tower atthe rear, with gardens behind. The first floor would containthe Assembly Room, and the second floor would containthree smaller rooms with partitions placed in locationsas directed by the Governor. Archeological evidencediscovered in 1933 indicated that the building was actuallyconstructed eight inches longer than specified in the Act(Forman 1938:286-287).Page 2-34The original <strong>St</strong>ate House appears to have suffered fromconstruction defects even before it was finished. HenryChandlee Forman’s research indicates that CaptainQuigley, the builder, apparently had difficulty following thespecifications and failed to deliver the building as promised.
















