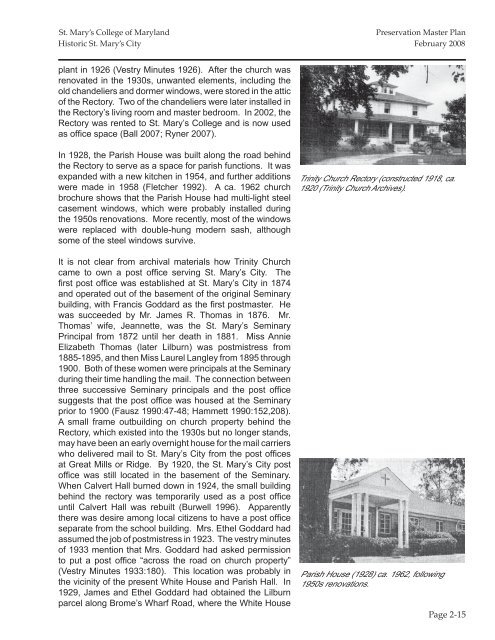St. Mary's College of Maryland Preservation Master Plan
St. Mary's College of Maryland Preservation Master Plan
St. Mary's College of Maryland Preservation Master Plan
- No tags were found...
Create successful ePaper yourself
Turn your PDF publications into a flip-book with our unique Google optimized e-Paper software.
<strong>St</strong>. Mary’s <strong>College</strong> <strong>of</strong> <strong>Maryland</strong><strong>Preservation</strong> <strong>Master</strong> <strong>Plan</strong>Historic <strong>St</strong>. Mary’s City February 2008plant in 1926 (Vestry Minutes 1926). After the church wasrenovated in the 1930s, unwanted elements, including theold chandeliers and dormer windows, were stored in the attic<strong>of</strong> the Rectory. Two <strong>of</strong> the chandeliers were later installed inthe Rectory’s living room and master bedroom. In 2002, theRectory was rented to <strong>St</strong>. Mary’s <strong>College</strong> and is now usedas <strong>of</strong>fice space (Ball 2007; Ryner 2007).In 1928, the Parish House was built along the road behindthe Rectory to serve as a space for parish functions. It wasexpanded with a new kitchen in 1954, and further additionswere made in 1958 (Fletcher 1992). A ca. 1962 churchbrochure shows that the Parish House had multi-light steelcasement windows, which were probably installed duringthe 1950s renovations. More recently, most <strong>of</strong> the windowswere replaced with double-hung modern sash, althoughsome <strong>of</strong> the steel windows survive.It is not clear from archival materials how Trinity Churchcame to own a post <strong>of</strong>fice serving <strong>St</strong>. Mary’s City. Thefirst post <strong>of</strong>fice was established at <strong>St</strong>. Mary’s City in 1874and operated out <strong>of</strong> the basement <strong>of</strong> the original Seminarybuilding, with Francis Goddard as the first postmaster. Hewas succeeded by Mr. James R. Thomas in 1876. Mr.Thomas’ wife, Jeannette, was the <strong>St</strong>. Mary’s SeminaryPrincipal from 1872 until her death in 1881. Miss AnnieElizabeth Thomas (later Lilburn) was postmistress from1885-1895, and then Miss Laurel Langley from 1895 through1900. Both <strong>of</strong> these women were principals at the Seminaryduring their time handling the mail. The connection betweenthree successive Seminary principals and the post <strong>of</strong>ficesuggests that the post <strong>of</strong>fice was housed at the Seminaryprior to 1900 (Fausz 1990:47-48; Hammett 1990:152,208).A small frame outbuilding on church property behind theRectory, which existed into the 1930s but no longer stands,may have been an early overnight house for the mail carrierswho delivered mail to <strong>St</strong>. Mary’s City from the post <strong>of</strong>ficesat Great Mills or Ridge. By 1920, the <strong>St</strong>. Mary’s City post<strong>of</strong>fice was still located in the basement <strong>of</strong> the Seminary.When Calvert Hall burned down in 1924, the small buildingbehind the rectory was temporarily used as a post <strong>of</strong>ficeuntil Calvert Hall was rebuilt (Burwell 1996). Apparentlythere was desire among local citizens to have a post <strong>of</strong>ficeseparate from the school building. Mrs. Ethel Goddard hadassumed the job <strong>of</strong> postmistress in 1923. The vestry minutes<strong>of</strong> 1933 mention that Mrs. Goddard had asked permissionto put a post <strong>of</strong>fice “across the road on church property”(Vestry Minutes 1933:180). This location was probably inthe vicinity <strong>of</strong> the present White House and Parish Hall. In1929, James and Ethel Goddard had obtained the Lilburnparcel along Brome’s Wharf Road, where the White HouseTrinity Church Rectory (constructed 1918, ca.1920 (Trinity Church Archives).Parish House (1928) ca. 1962, following1950s renovations.Page 2-15
















