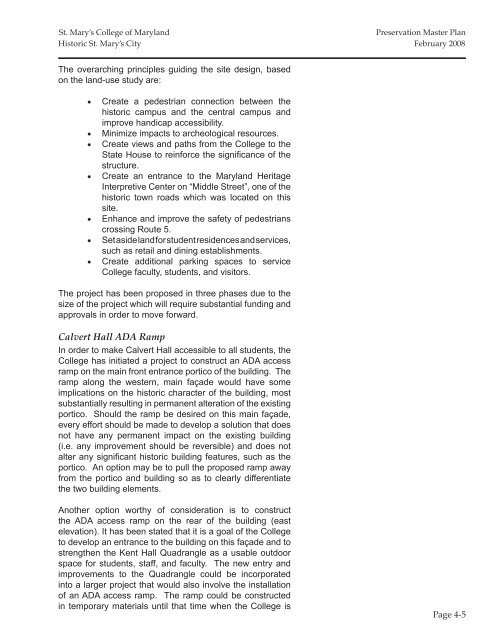St. Mary's College of Maryland Preservation Master Plan
St. Mary's College of Maryland Preservation Master Plan
St. Mary's College of Maryland Preservation Master Plan
- No tags were found...
You also want an ePaper? Increase the reach of your titles
YUMPU automatically turns print PDFs into web optimized ePapers that Google loves.
<strong>St</strong>. Mary’s <strong>College</strong> <strong>of</strong> <strong>Maryland</strong><strong>Preservation</strong> <strong>Master</strong> <strong>Plan</strong>Historic <strong>St</strong>. Mary’s City February 2008The overarching principles guiding the site design, basedon the land-use study are:• Create a pedestrian connection between thehistoric campus and the central campus andimprove handicap accessibility.• Minimize impacts to archeological resources.• Create views and paths from the <strong>College</strong> to the<strong>St</strong>ate House to reinforce the significance <strong>of</strong> thestructure.• Create an entrance to the <strong>Maryland</strong> HeritageInterpretive Center on “Middle <strong>St</strong>reet”, one <strong>of</strong> thehistoric town roads which was located on thissite.• Enhance and improve the safety <strong>of</strong> pedestrianscrossing Route 5.• Set aside land for student residences and services,such as retail and dining establishments.• Create additional parking spaces to service<strong>College</strong> faculty, students, and visitors.The project has been proposed in three phases due to thesize <strong>of</strong> the project which will require substantial funding andapprovals in order to move forward.Calvert Hall ADA RampIn order to make Calvert Hall accessible to all students, the<strong>College</strong> has initiated a project to construct an ADA accessramp on the main front entrance portico <strong>of</strong> the building. Theramp along the western, main façade would have someimplications on the historic character <strong>of</strong> the building, mostsubstantially resulting in permanent alteration <strong>of</strong> the existingportico. Should the ramp be desired on this main façade,every effort should be made to develop a solution that doesnot have any permanent impact on the existing building(i.e. any improvement should be reversible) and does notalter any significant historic building features, such as theportico. An option may be to pull the proposed ramp awayfrom the portico and building so as to clearly differentiatethe two building elements.Another option worthy <strong>of</strong> consideration is to constructthe ADA access ramp on the rear <strong>of</strong> the building (eastelevation). It has been stated that it is a goal <strong>of</strong> the <strong>College</strong>to develop an entrance to the building on this façade and tostrengthen the Kent Hall Quadrangle as a usable outdoorspace for students, staff, and faculty. The new entry andimprovements to the Quadrangle could be incorporatedinto a larger project that would also involve the installation<strong>of</strong> an ADA access ramp. The ramp could be constructedin temporary materials until that time when the <strong>College</strong> isPage 4-5
















