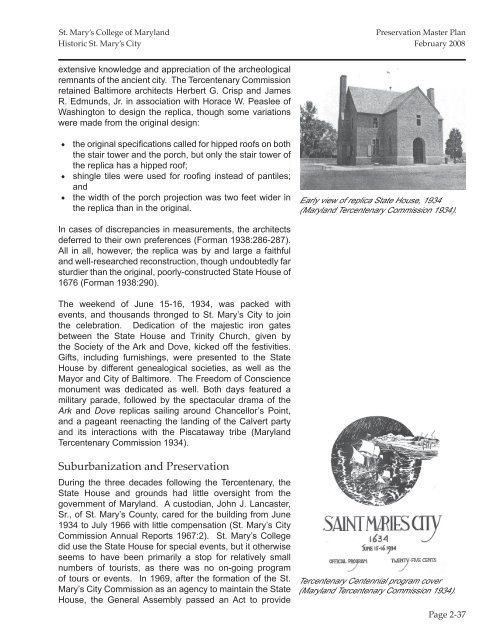St. Mary's College of Maryland Preservation Master Plan
St. Mary's College of Maryland Preservation Master Plan
St. Mary's College of Maryland Preservation Master Plan
- No tags were found...
Create successful ePaper yourself
Turn your PDF publications into a flip-book with our unique Google optimized e-Paper software.
<strong>St</strong>. Mary’s <strong>College</strong> <strong>of</strong> <strong>Maryland</strong><strong>Preservation</strong> <strong>Master</strong> <strong>Plan</strong>Historic <strong>St</strong>. Mary’s City February 2008extensive knowledge and appreciation <strong>of</strong> the archeologicalremnants <strong>of</strong> the ancient city. The Tercentenary Commissionretained Baltimore architects Herbert G. Crisp and JamesR. Edmunds, Jr. in association with Horace W. Peaslee <strong>of</strong>Washington to design the replica, though some variationswere made from the original design:• the original specifications called for hipped ro<strong>of</strong>s on boththe stair tower and the porch, but only the stair tower <strong>of</strong>the replica has a hipped ro<strong>of</strong>;• shingle tiles were used for ro<strong>of</strong>ing instead <strong>of</strong> pantiles;and• the width <strong>of</strong> the porch projection was two feet wider inthe replica than in the original.Early view <strong>of</strong> replica <strong>St</strong>ate House, 1934(<strong>Maryland</strong> Tercentenary Commission 1934).In cases <strong>of</strong> discrepancies in measurements, the architectsdeferred to their own preferences (Forman 1938:286-287).All in all, however, the replica was by and large a faithfuland well-researched reconstruction, though undoubtedly farsturdier than the original, poorly-constructed <strong>St</strong>ate House <strong>of</strong>1676 (Forman 1938:290).The weekend <strong>of</strong> June 15-16, 1934, was packed withevents, and thousands thronged to <strong>St</strong>. Mary’s City to jointhe celebration. Dedication <strong>of</strong> the majestic iron gatesbetween the <strong>St</strong>ate House and Trinity Church, given bythe Society <strong>of</strong> the Ark and Dove, kicked <strong>of</strong>f the festivities.Gifts, including furnishings, were presented to the <strong>St</strong>ateHouse by different genealogical societies, as well as theMayor and City <strong>of</strong> Baltimore. The Freedom <strong>of</strong> Consciencemonument was dedicated as well. Both days featured amilitary parade, followed by the spectacular drama <strong>of</strong> theArk and Dove replicas sailing around Chancellor’s Point,and a pageant reenacting the landing <strong>of</strong> the Calvert partyand its interactions with the Piscataway tribe (<strong>Maryland</strong>Tercentenary Commission 1934).Suburbanization and <strong>Preservation</strong>During the three decades following the Tercentenary, the<strong>St</strong>ate House and grounds had little oversight from thegovernment <strong>of</strong> <strong>Maryland</strong>. A custodian, John J. Lancaster,Sr., <strong>of</strong> <strong>St</strong>. Mary’s County, cared for the building from June1934 to July 1966 with little compensation (<strong>St</strong>. Mary’s CityCommission Annual Reports 1967:2). <strong>St</strong>. Mary’s <strong>College</strong>did use the <strong>St</strong>ate House for special events, but it otherwiseseems to have been primarily a stop for relatively smallnumbers <strong>of</strong> tourists, as there was no on-going program<strong>of</strong> tours or events. In 1969, after the formation <strong>of</strong> the <strong>St</strong>.Mary’s City Commission as an agency to maintain the <strong>St</strong>ateHouse, the General Assembly passed an Act to provideTercentenary Centennial program cover(<strong>Maryland</strong> Tercentenary Commission 1934).Page 2-37
















