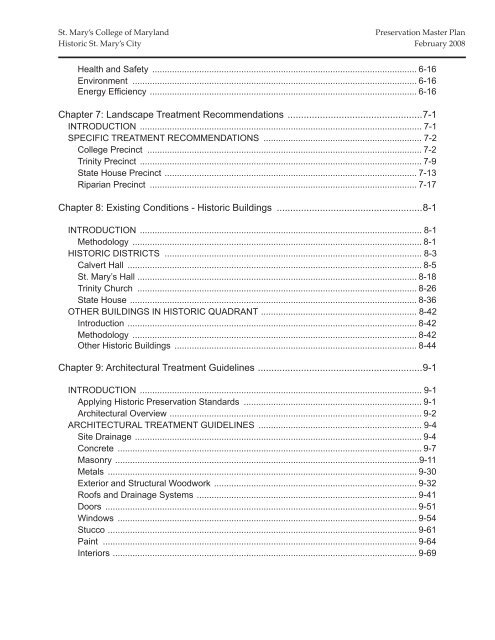St. Mary's College of Maryland Preservation Master Plan
St. Mary's College of Maryland Preservation Master Plan
St. Mary's College of Maryland Preservation Master Plan
- No tags were found...
You also want an ePaper? Increase the reach of your titles
YUMPU automatically turns print PDFs into web optimized ePapers that Google loves.
<strong>St</strong>. Mary’s <strong>College</strong> <strong>of</strong> <strong>Maryland</strong><strong>Preservation</strong> <strong>Master</strong> <strong>Plan</strong>Historic <strong>St</strong>. Mary’s City February 2008Health and Safety ............................................................................................................ 6-16Environment .................................................................................................................... 6-16Energy Efficiency ............................................................................................................ 6-16Chapter 7: Landscape Treatment Recommendations ..................................................7-1INTRODUCTION ................................................................................................................... 7-1SPECIFIC TREATMENT RECOMMENDATIONS ................................................................. 7-2<strong>College</strong> Precinct ................................................................................................................ 7-2Trinity Precinct ................................................................................................................... 7-9<strong>St</strong>ate House Precinct ...................................................................................................... 7-13Riparian Precinct ............................................................................................................. 7-17Chapter 8: Existing Conditions - Historic Buildings .......................................................8-1INTRODUCTION ................................................................................................................... 8-1Methodology ...................................................................................................................... 8-1HISTORIC DISTRICTS ......................................................................................................... 8-3Calvert Hall ........................................................................................................................ 8-5<strong>St</strong>. Mary’s Hall ................................................................................................................. 8-18Trinity Church .................................................................................................................. 8-26<strong>St</strong>ate House .................................................................................................................... 8-36OTHER BUILDINGS IN HISTORIC QUADRANT ............................................................... 8-42Introduction ..................................................................................................................... 8-42Methodology .................................................................................................................... 8-42Other Historic Buildings ................................................................................................... 8-44Chapter 9: Architectural Treatment Guidelines .............................................................9-1INTRODUCTION ................................................................................................................... 9-1Applying Historic <strong>Preservation</strong> <strong>St</strong>andards ......................................................................... 9-1Architectural Overview ...................................................................................................... 9-2ARCHITECTURAL TREATMENT GUIDELINES ................................................................... 9-4Site Drainage .................................................................................................................... 9-4Concrete ............................................................................................................................ 9-7Masonry ...........................................................................................................................9-11Metals .............................................................................................................................. 9-30Exterior and <strong>St</strong>ructural Woodwork ................................................................................... 9-32Ro<strong>of</strong>s and Drainage Systems ......................................................................................... 9-41Doors ............................................................................................................................... 9-51Windows .......................................................................................................................... 9-54<strong>St</strong>ucco ............................................................................................................................. 9-61Paint ................................................................................................................................ 9-64Interiors ........................................................................................................................... 9-69
















