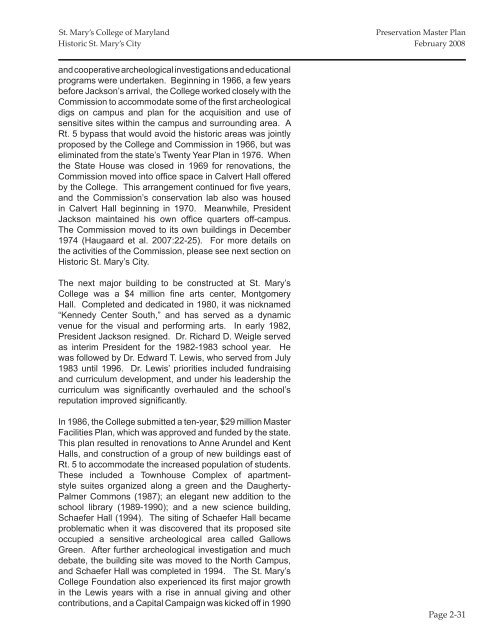St. Mary's College of Maryland Preservation Master Plan
St. Mary's College of Maryland Preservation Master Plan
St. Mary's College of Maryland Preservation Master Plan
- No tags were found...
Create successful ePaper yourself
Turn your PDF publications into a flip-book with our unique Google optimized e-Paper software.
<strong>St</strong>. Mary’s <strong>College</strong> <strong>of</strong> <strong>Maryland</strong><strong>Preservation</strong> <strong>Master</strong> <strong>Plan</strong>Historic <strong>St</strong>. Mary’s City February 2008and cooperative archeological investigations and educationalprograms were undertaken. Beginning in 1966, a few yearsbefore Jackson’s arrival, the <strong>College</strong> worked closely with theCommission to accommodate some <strong>of</strong> the first archeologicaldigs on campus and plan for the acquisition and use <strong>of</strong>sensitive sites within the campus and surrounding area. ARt. 5 bypass that would avoid the historic areas was jointlyproposed by the <strong>College</strong> and Commission in 1966, but waseliminated from the state’s Twenty Year <strong>Plan</strong> in 1976. Whenthe <strong>St</strong>ate House was closed in 1969 for renovations, theCommission moved into <strong>of</strong>fice space in Calvert Hall <strong>of</strong>feredby the <strong>College</strong>. This arrangement continued for five years,and the Commission’s conservation lab also was housedin Calvert Hall beginning in 1970. Meanwhile, PresidentJackson maintained his own <strong>of</strong>fice quarters <strong>of</strong>f-campus.The Commission moved to its own buildings in December1974 (Haugaard et al. 2007:22-25). For more details onthe activities <strong>of</strong> the Commission, please see next section onHistoric <strong>St</strong>. Mary’s City.The next major building to be constructed at <strong>St</strong>. Mary’s<strong>College</strong> was a $4 million fine arts center, MontgomeryHall. Completed and dedicated in 1980, it was nicknamed“Kennedy Center South,” and has served as a dynamicvenue for the visual and performing arts. In early 1982,President Jackson resigned. Dr. Richard D. Weigle servedas interim President for the 1982-1983 school year. Hewas followed by Dr. Edward T. Lewis, who served from July1983 until 1996. Dr. Lewis’ priorities included fundraisingand curriculum development, and under his leadership thecurriculum was significantly overhauled and the school’sreputation improved significantly.In 1986, the <strong>College</strong> submitted a ten-year, $29 million <strong>Master</strong>Facilities <strong>Plan</strong>, which was approved and funded by the state.This plan resulted in renovations to Anne Arundel and KentHalls, and construction <strong>of</strong> a group <strong>of</strong> new buildings east <strong>of</strong>Rt. 5 to accommodate the increased population <strong>of</strong> students.These included a Townhouse Complex <strong>of</strong> apartmentstylesuites organized along a green and the Daugherty-Palmer Commons (1987); an elegant new addition to theschool library (1989-1990); and a new science building,Schaefer Hall (1994). The siting <strong>of</strong> Schaefer Hall becameproblematic when it was discovered that its proposed siteoccupied a sensitive archeological area called GallowsGreen. After further archeological investigation and muchdebate, the building site was moved to the North Campus,and Schaefer Hall was completed in 1994. The <strong>St</strong>. Mary’s<strong>College</strong> Foundation also experienced its first major growthin the Lewis years with a rise in annual giving and othercontributions, and a Capital Campaign was kicked <strong>of</strong>f in 1990Page 2-31
















