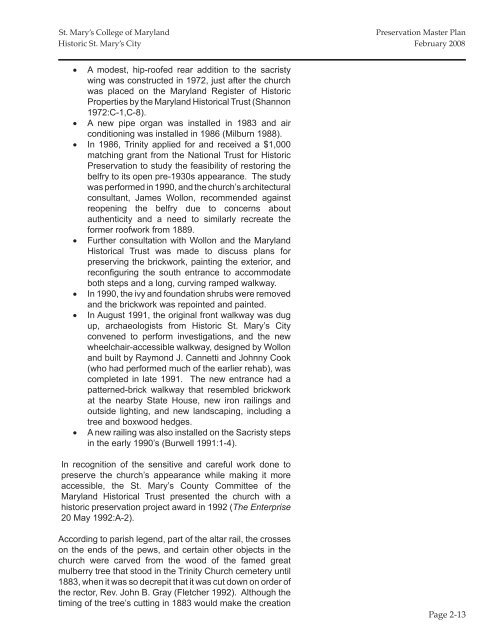St. Mary's College of Maryland Preservation Master Plan
St. Mary's College of Maryland Preservation Master Plan
St. Mary's College of Maryland Preservation Master Plan
- No tags were found...
Create successful ePaper yourself
Turn your PDF publications into a flip-book with our unique Google optimized e-Paper software.
<strong>St</strong>. Mary’s <strong>College</strong> <strong>of</strong> <strong>Maryland</strong><strong>Preservation</strong> <strong>Master</strong> <strong>Plan</strong>Historic <strong>St</strong>. Mary’s City February 2008• A modest, hip-ro<strong>of</strong>ed rear addition to the sacristywing was constructed in 1972, just after the churchwas placed on the <strong>Maryland</strong> Register <strong>of</strong> HistoricProperties by the <strong>Maryland</strong> Historical Trust (Shannon1972:C-1,C-8).• A new pipe organ was installed in 1983 and airconditioning was installed in 1986 (Milburn 1988).• In 1986, Trinity applied for and received a $1,000matching grant from the National Trust for Historic<strong>Preservation</strong> to study the feasibility <strong>of</strong> restoring thebelfry to its open pre-1930s appearance. The studywas performed in 1990, and the church’s architecturalconsultant, James Wollon, recommended againstreopening the belfry due to concerns aboutauthenticity and a need to similarly recreate theformer ro<strong>of</strong>work from 1889.• Further consultation with Wollon and the <strong>Maryland</strong>Historical Trust was made to discuss plans forpreserving the brickwork, painting the exterior, andreconfiguring the south entrance to accommodateboth steps and a long, curving ramped walkway.• In 1990, the ivy and foundation shrubs were removedand the brickwork was repointed and painted.• In August 1991, the original front walkway was dugup, archaeologists from Historic <strong>St</strong>. Mary’s Cityconvened to perform investigations, and the newwheelchair-accessible walkway, designed by Wollonand built by Raymond J. Cannetti and Johnny Cook(who had performed much <strong>of</strong> the earlier rehab), wascompleted in late 1991. The new entrance had apatterned-brick walkway that resembled brickworkat the nearby <strong>St</strong>ate House, new iron railings andoutside lighting, and new landscaping, including atree and boxwood hedges.• A new railing was also installed on the Sacristy stepsin the early 1990’s (Burwell 1991:1-4).In recognition <strong>of</strong> the sensitive and careful work done topreserve the church’s appearance while making it moreaccessible, the <strong>St</strong>. Mary’s County Committee <strong>of</strong> the<strong>Maryland</strong> Historical Trust presented the church with ahistoric preservation project award in 1992 (The Enterprise20 May 1992:A-2).According to parish legend, part <strong>of</strong> the altar rail, the crosseson the ends <strong>of</strong> the pews, and certain other objects in thechurch were carved from the wood <strong>of</strong> the famed greatmulberry tree that stood in the Trinity Church cemetery until1883, when it was so decrepit that it was cut down on order <strong>of</strong>the rector, Rev. John B. Gray (Fletcher 1992). Although thetiming <strong>of</strong> the tree’s cutting in 1883 would make the creationPage 2-13
















