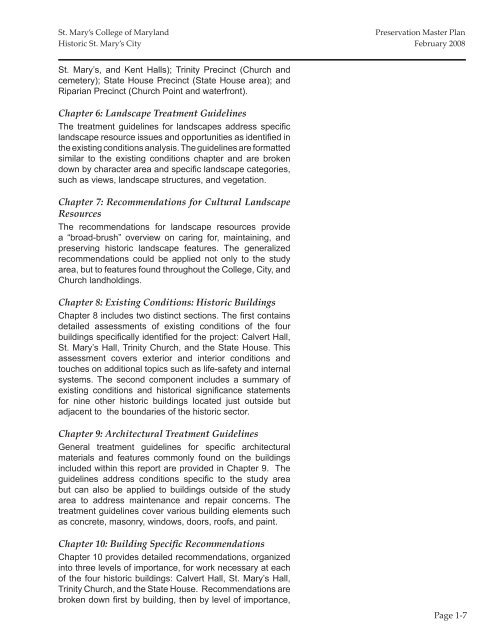St. Mary's College of Maryland Preservation Master Plan
St. Mary's College of Maryland Preservation Master Plan
St. Mary's College of Maryland Preservation Master Plan
- No tags were found...
You also want an ePaper? Increase the reach of your titles
YUMPU automatically turns print PDFs into web optimized ePapers that Google loves.
<strong>St</strong>. Mary’s <strong>College</strong> <strong>of</strong> <strong>Maryland</strong><strong>Preservation</strong> <strong>Master</strong> <strong>Plan</strong>Historic <strong>St</strong>. Mary’s City February 2008<strong>St</strong>. Mary’s, and Kent Halls); Trinity Precinct (Church andcemetery); <strong>St</strong>ate House Precinct (<strong>St</strong>ate House area); andRiparian Precinct (Church Point and waterfront).Chapter 6: Landscape Treatment GuidelinesThe treatment guidelines for landscapes address specificlandscape resource issues and opportunities as identified inthe existing conditions analysis. The guidelines are formattedsimilar to the existing conditions chapter and are brokendown by character area and specific landscape categories,such as views, landscape structures, and vegetation.Chapter 7: Recommendations for Cultural LandscapeResourcesThe recommendations for landscape resources providea “broad-brush” overview on caring for, maintaining, andpreserving historic landscape features. The generalizedrecommendations could be applied not only to the studyarea, but to features found throughout the <strong>College</strong>, City, andChurch landholdings.Chapter 8: Existing Conditions: Historic BuildingsChapter 8 includes two distinct sections. The first containsdetailed assessments <strong>of</strong> existing conditions <strong>of</strong> the fourbuildings specifically identified for the project: Calvert Hall,<strong>St</strong>. Mary’s Hall, Trinity Church, and the <strong>St</strong>ate House. Thisassessment covers exterior and interior conditions andtouches on additional topics such as life-safety and internalsystems. The second component includes a summary <strong>of</strong>existing conditions and historical significance statementsfor nine other historic buildings located just outside butadjacent to the boundaries <strong>of</strong> the historic sector.Chapter 9: Architectural Treatment GuidelinesGeneral treatment guidelines for specific architecturalmaterials and features commonly found on the buildingsincluded within this report are provided in Chapter 9. Theguidelines address conditions specific to the study areabut can also be applied to buildings outside <strong>of</strong> the studyarea to address maintenance and repair concerns. Thetreatment guidelines cover various building elements suchas concrete, masonry, windows, doors, ro<strong>of</strong>s, and paint.Chapter 10: Building Specific RecommendationsChapter 10 provides detailed recommendations, organizedinto three levels <strong>of</strong> importance, for work necessary at each<strong>of</strong> the four historic buildings: Calvert Hall, <strong>St</strong>. Mary’s Hall,Trinity Church, and the <strong>St</strong>ate House. Recommendations arebroken down first by building, then by level <strong>of</strong> importance,Page 1-7
















