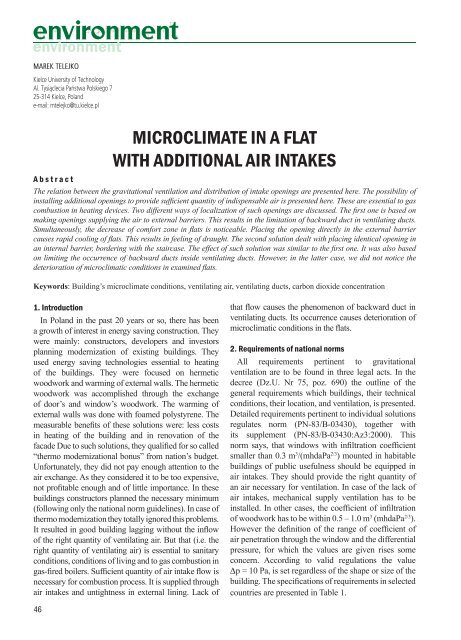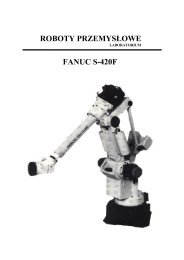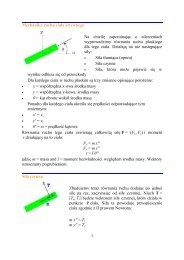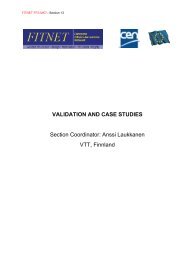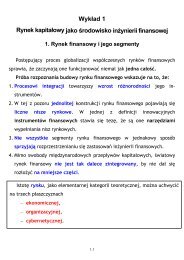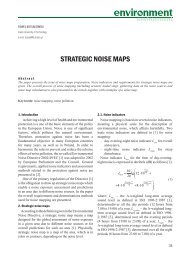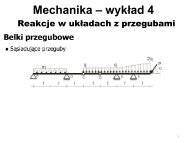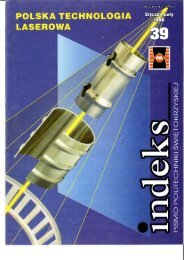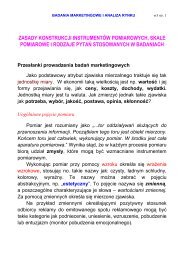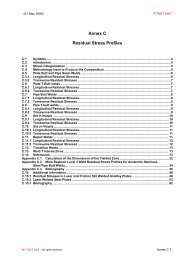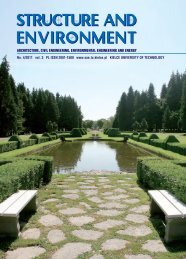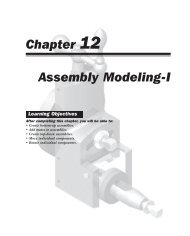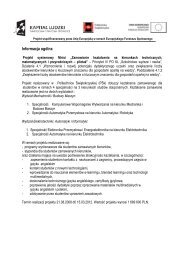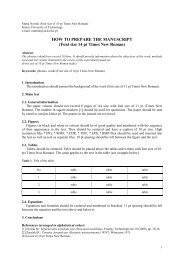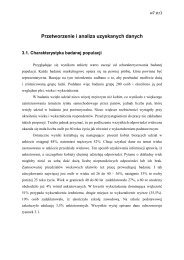Pobierz pełny numer 1/2010 S&E - Structure and Environment - Kielce
Pobierz pełny numer 1/2010 S&E - Structure and Environment - Kielce
Pobierz pełny numer 1/2010 S&E - Structure and Environment - Kielce
- No tags were found...
You also want an ePaper? Increase the reach of your titles
YUMPU automatically turns print PDFs into web optimized ePapers that Google loves.
MAREK TELEJKO<strong>Kielce</strong> University of TechnologyAl. Tysiąclecia Państwa Polskiego 725-314 <strong>Kielce</strong>, Pol<strong>and</strong>e-mail: mtelejko@tu.kielce.plMICROCLIMATE IN A FLATWITH ADDITIONAL AIR INTAKESA b s t r a c tThe relation between the gravitational ventilation <strong>and</strong> distribution of intake openings are presented here. The possibility ofinstalling additional openings to provide sufficient quantity of indispensable air is presented here. These are essential to gascombustion in heating devices. Two different ways of localization of such openings are discussed. The first one is based onmaking openings supplying the air to external barriers. This results in the limitation of backward duct in ventilating ducts.Simultaneously, the decrease of comfort zone in flats is noticeable. Placing the opening directly in the external barriercauses rapid cooling of flats. This results in feeling of draught. The second solution dealt with placing identical opening inan internal barrier, bordering with the staircase. The effect of such solution was similar to the first one. It was also basedon limiting the occurrence of backward ducts inside ventilating ducts. However, in the latter case, we did not notice thedeterioration of microclimatic conditions in examined flats.Keywords: Building’s microclimate conditions, ventilating air, ventilating ducts, carbon dioxide concentration1. IntroductionIn Pol<strong>and</strong> in the past 20 years or so, there has beena growth of interest in energy saving construction. Theywere mainly: constructors, developers <strong>and</strong> investorsplanning modernization of existing buildings. Theyused energy saving technologies essential to heatingof the buildings. They were focused on hermeticwoodwork <strong>and</strong> warming of external walls. The hermeticwoodwork was accomplished through the exchangeof door’s <strong>and</strong> window’s woodwork. The warming ofexternal walls was done with foamed polystyrene. Themeasurable benefits of these solutions were: less costsin heating of the building <strong>and</strong> in renovation of thefacade Due to such solutions, they qualified for so called“thermo modernizational bonus” from nation’s budget.Unfortunately, they did not pay enough attention to theair exchange. As they considered it to be too expensive,not profitable enough <strong>and</strong> of little importance. In thesebuildings constructors planned the necessary minimum(following only the national norm guidelines). In case ofthermo modernization they totally ignored this problems.It resulted in good building lagging without the inflowof the right quantity of ventilating air. But that (i.e. theright quantity of ventilating air) is essential to sanitaryconditions, conditions of living <strong>and</strong> to gas combustion ingas-fired boilers. Sufficient quantity of air intake flow isnecessary for combustion process. It is supplied throughair intakes <strong>and</strong> untightness in external lining. Lack ofthat flow causes the phenomenon of backward duct inventilating ducts. Its occurrence causes deterioration ofmicroclimatic conditions in the flats.2. Requirements of national normsAll requirements pertinent to gravitationalventilation are to be found in three legal acts. In thedecree (Dz.U. Nr 75, poz. 690) the outline of thegeneral requirements which buildings, their technicalconditions, their location, <strong>and</strong> ventilation, is presented.Detailed requirements pertinent to individual solutionsregulates norm (PN-83/B-03430), together withits supplement (PN-83/B-03430:Az3:2000). Thisnorm says, that windows with infiltration coefficientsmaller than 0.3 m 3 /(mhdaPa 2/3 ) mounted in habitablebuildings of public usefulness should be equipped inair intakes. They should provide the right quantity ofan air necessary for ventilation. In case of the lack ofair intakes, mechanical supply ventilation has to beinstalled. In other cases, the coefficient of infiltrationof woodwork has to be within 0.5 – 1.0 m 3 (mhdaPa 2/3 ).However the definition of the range of coefficient ofair penetration through the window <strong>and</strong> the differentialpressure, for which the values are given rises someconcern. According to valid regulations the valueDp = 10 Pa, is set regardless of the shape or size of thebuilding. The specifications of requirements in selectedcountries are presented in Table 1.46


