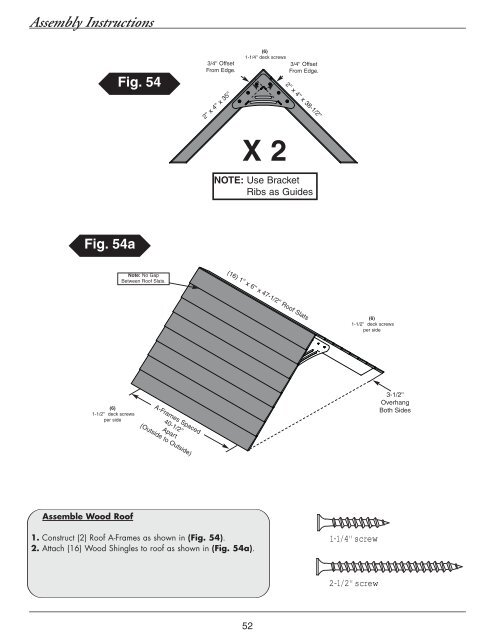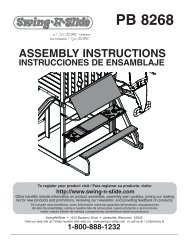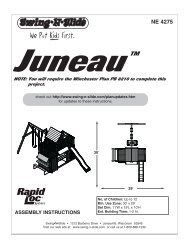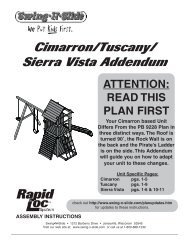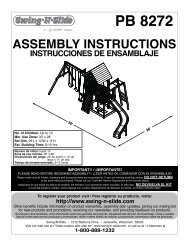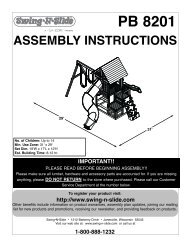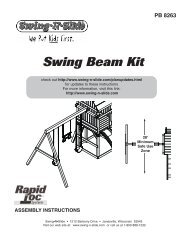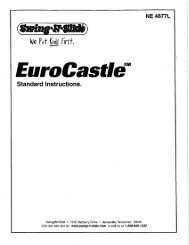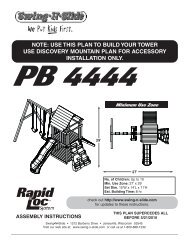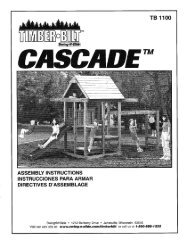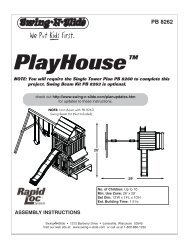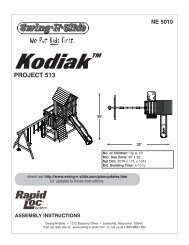Assembly Instructions - Swing-N-Slide
Assembly Instructions - Swing-N-Slide
Assembly Instructions - Swing-N-Slide
- No tags were found...
You also want an ePaper? Increase the reach of your titles
YUMPU automatically turns print PDFs into web optimized ePapers that Google loves.
A-Frames Spaced40-1/2''Apart(Outside to Outside)<strong>Assembly</strong> <strong>Instructions</strong>Fig. 543/4'' OffsetFrom Edge.2'' x 4'' x 35''(6)1-1/4'' deck screws3/4'' OffsetFrom Edge.2'' x 4'' x 38-1/2''X 2NOTE: Use BracketRibs as GuidesFig. 54aNote: No GapBetween Roof Slats.(16) 1'' x 6'' x 47-1/2'' Roof Slats(6)1-1/2'' deck screwsper side(6)1-1/2'' deck screwsper side3-1/2''OverhangBoth SidesAssemble Wood Roof1. Construct (2) Roof A-Frames as shown in (Fig. 54).2. Attach (16) Wood Shingles to roof as shown in (Fig. 54a).1-1/4'' screw2-1/2'' screw52


