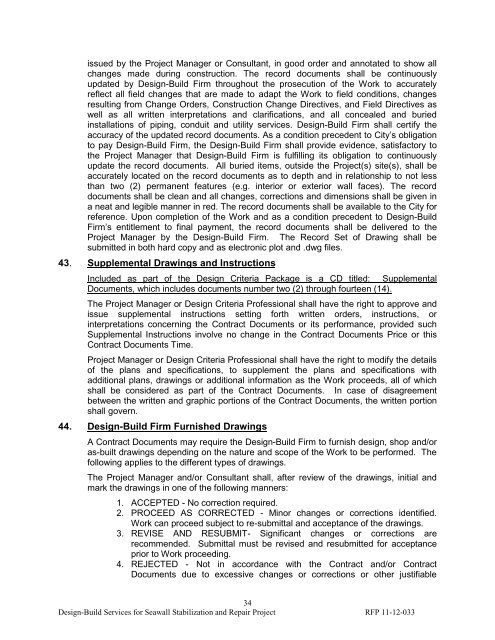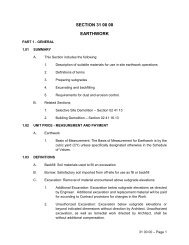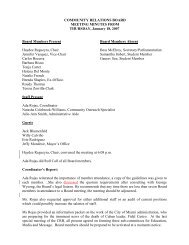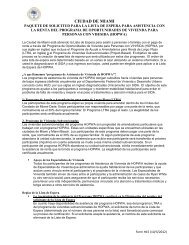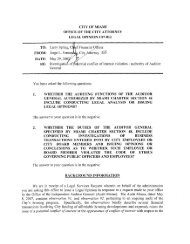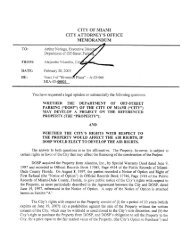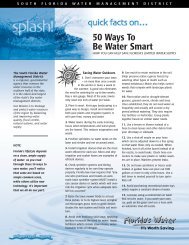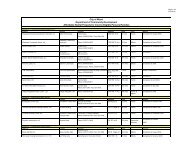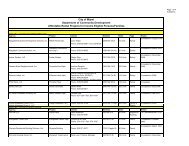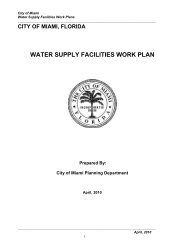contract for design-build services for the design - City of Miami
contract for design-build services for the design - City of Miami
contract for design-build services for the design - City of Miami
Create successful ePaper yourself
Turn your PDF publications into a flip-book with our unique Google optimized e-Paper software.
issued by <strong>the</strong> Project Manager or Consultant, in good order and annotated to show all<br />
changes made during construction. The record documents shall be continuously<br />
updated by Design-Build Firm throughout <strong>the</strong> prosecution <strong>of</strong> <strong>the</strong> Work to accurately<br />
reflect all field changes that are made to adapt <strong>the</strong> Work to field conditions, changes<br />
resulting from Change Orders, Construction Change Directives, and Field Directives as<br />
well as all written interpretations and clarifications, and all concealed and buried<br />
installations <strong>of</strong> piping, conduit and utility <strong>services</strong>. Design-Build Firm shall certify <strong>the</strong><br />
accuracy <strong>of</strong> <strong>the</strong> updated record documents. As a condition precedent to <strong>City</strong>‟s obligation<br />
to pay Design-Build Firm, <strong>the</strong> Design-Build Firm shall provide evidence, satisfactory to<br />
<strong>the</strong> Project Manager that Design-Build Firm is fulfilling its obligation to continuously<br />
update <strong>the</strong> record documents. All buried items, outside <strong>the</strong> Project(s) site(s), shall be<br />
accurately located on <strong>the</strong> record documents as to depth and in relationship to not less<br />
than two (2) permanent features (e.g. interior or exterior wall faces). The record<br />
documents shall be clean and all changes, corrections and dimensions shall be given in<br />
a neat and legible manner in red. The record documents shall be available to <strong>the</strong> <strong>City</strong> <strong>for</strong><br />
reference. Upon completion <strong>of</strong> <strong>the</strong> Work and as a condition precedent to Design-Build<br />
Firm‟s entitlement to final payment, <strong>the</strong> record documents shall be delivered to <strong>the</strong><br />
Project Manager by <strong>the</strong> Design-Build Firm. The Record Set <strong>of</strong> Drawing shall be<br />
submitted in both hard copy and as electronic plot and .dwg files.<br />
43. Supplemental Drawings and Instructions<br />
Included as part <strong>of</strong> <strong>the</strong> Design Criteria Package is a CD titled: Supplemental<br />
Documents, which includes documents number two (2) through fourteen (14).<br />
The Project Manager or Design Criteria Pr<strong>of</strong>essional shall have <strong>the</strong> right to approve and<br />
issue supplemental instructions setting <strong>for</strong>th written orders, instructions, or<br />
interpretations concerning <strong>the</strong> Contract Documents or its per<strong>for</strong>mance, provided such<br />
Supplemental Instructions involve no change in <strong>the</strong> Contract Documents Price or this<br />
Contract Documents Time.<br />
Project Manager or Design Criteria Pr<strong>of</strong>essional shall have <strong>the</strong> right to modify <strong>the</strong> details<br />
<strong>of</strong> <strong>the</strong> plans and specifications, to supplement <strong>the</strong> plans and specifications with<br />
additional plans, drawings or additional in<strong>for</strong>mation as <strong>the</strong> Work proceeds, all <strong>of</strong> which<br />
shall be considered as part <strong>of</strong> <strong>the</strong> Contract Documents. In case <strong>of</strong> disagreement<br />
between <strong>the</strong> written and graphic portions <strong>of</strong> <strong>the</strong> Contract Documents, <strong>the</strong> written portion<br />
shall govern.<br />
44. Design-Build Firm Furnished Drawings<br />
A Contract Documents may require <strong>the</strong> Design-Build Firm to furnish <strong>design</strong>, shop and/or<br />
as-built drawings depending on <strong>the</strong> nature and scope <strong>of</strong> <strong>the</strong> Work to be per<strong>for</strong>med. The<br />
following applies to <strong>the</strong> different types <strong>of</strong> drawings.<br />
The Project Manager and/or Consultant shall, after review <strong>of</strong> <strong>the</strong> drawings, initial and<br />
mark <strong>the</strong> drawings in one <strong>of</strong> <strong>the</strong> following manners:<br />
1. ACCEPTED - No correction required.<br />
2. PROCEED AS CORRECTED - Minor changes or corrections identified.<br />
Work can proceed subject to re-submittal and acceptance <strong>of</strong> <strong>the</strong> drawings.<br />
3. REVISE AND RESUBMIT- Significant changes or corrections are<br />
recommended. Submittal must be revised and resubmitted <strong>for</strong> acceptance<br />
prior to Work proceeding.<br />
4. REJECTED - Not in accordance with <strong>the</strong> Contract and/or Contract<br />
Documents due to excessive changes or corrections or o<strong>the</strong>r justifiable<br />
34<br />
Design-Build Services <strong>for</strong> Seawall Stabilization and Repair Project RFP 11-12-033


