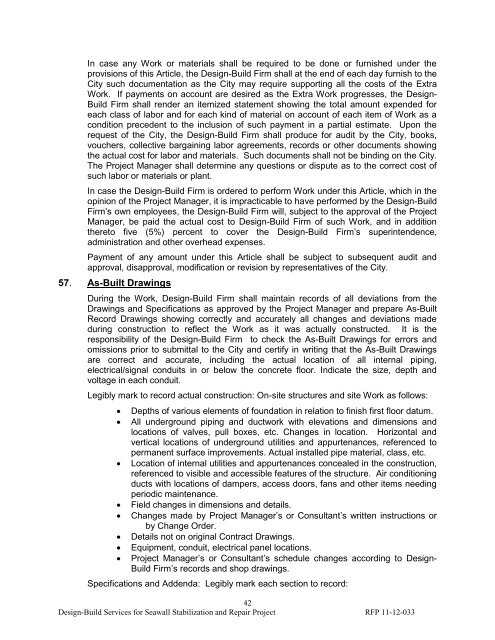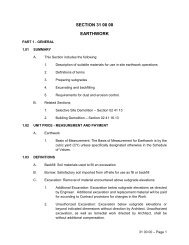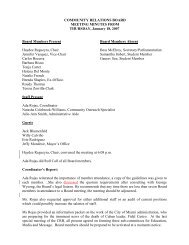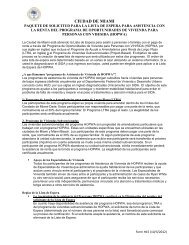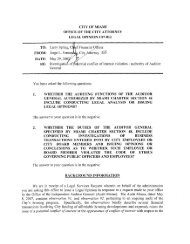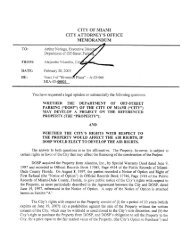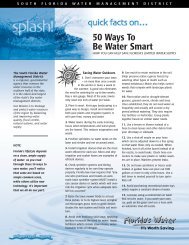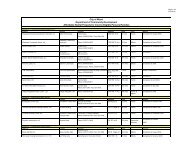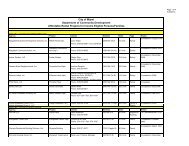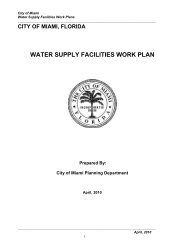contract for design-build services for the design - City of Miami
contract for design-build services for the design - City of Miami
contract for design-build services for the design - City of Miami
You also want an ePaper? Increase the reach of your titles
YUMPU automatically turns print PDFs into web optimized ePapers that Google loves.
In case any Work or materials shall be required to be done or furnished under <strong>the</strong><br />
provisions <strong>of</strong> this Article, <strong>the</strong> Design-Build Firm shall at <strong>the</strong> end <strong>of</strong> each day furnish to <strong>the</strong><br />
<strong>City</strong> such documentation as <strong>the</strong> <strong>City</strong> may require supporting all <strong>the</strong> costs <strong>of</strong> <strong>the</strong> Extra<br />
Work. If payments on account are desired as <strong>the</strong> Extra Work progresses, <strong>the</strong> Design-<br />
Build Firm shall render an itemized statement showing <strong>the</strong> total amount expended <strong>for</strong><br />
each class <strong>of</strong> labor and <strong>for</strong> each kind <strong>of</strong> material on account <strong>of</strong> each item <strong>of</strong> Work as a<br />
condition precedent to <strong>the</strong> inclusion <strong>of</strong> such payment in a partial estimate. Upon <strong>the</strong><br />
request <strong>of</strong> <strong>the</strong> <strong>City</strong>, <strong>the</strong> Design-Build Firm shall produce <strong>for</strong> audit by <strong>the</strong> <strong>City</strong>, books,<br />
vouchers, collective bargaining labor agreements, records or o<strong>the</strong>r documents showing<br />
<strong>the</strong> actual cost <strong>for</strong> labor and materials. Such documents shall not be binding on <strong>the</strong> <strong>City</strong>.<br />
The Project Manager shall determine any questions or dispute as to <strong>the</strong> correct cost <strong>of</strong><br />
such labor or materials or plant.<br />
In case <strong>the</strong> Design-Build Firm is ordered to per<strong>for</strong>m Work under this Article, which in <strong>the</strong><br />
opinion <strong>of</strong> <strong>the</strong> Project Manager, it is impracticable to have per<strong>for</strong>med by <strong>the</strong> Design-Build<br />
Firm‟s own employees, <strong>the</strong> Design-Build Firm will, subject to <strong>the</strong> approval <strong>of</strong> <strong>the</strong> Project<br />
Manager, be paid <strong>the</strong> actual cost to Design-Build Firm <strong>of</strong> such Work, and in addition<br />
<strong>the</strong>reto five (5%) percent to cover <strong>the</strong> Design-Build Firm‟s superintendence,<br />
administration and o<strong>the</strong>r overhead expenses.<br />
Payment <strong>of</strong> any amount under this Article shall be subject to subsequent audit and<br />
approval, disapproval, modification or revision by representatives <strong>of</strong> <strong>the</strong> <strong>City</strong>.<br />
57. As-Built Drawings<br />
During <strong>the</strong> Work, Design-Build Firm shall maintain records <strong>of</strong> all deviations from <strong>the</strong><br />
Drawings and Specifications as approved by <strong>the</strong> Project Manager and prepare As-Built<br />
Record Drawings showing correctly and accurately all changes and deviations made<br />
during construction to reflect <strong>the</strong> Work as it was actually constructed. It is <strong>the</strong><br />
responsibility <strong>of</strong> <strong>the</strong> Design-Build Firm to check <strong>the</strong> As-Built Drawings <strong>for</strong> errors and<br />
omissions prior to submittal to <strong>the</strong> <strong>City</strong> and certify in writing that <strong>the</strong> As-Built Drawings<br />
are correct and accurate, including <strong>the</strong> actual location <strong>of</strong> all internal piping,<br />
electrical/signal conduits in or below <strong>the</strong> concrete floor. Indicate <strong>the</strong> size, depth and<br />
voltage in each conduit.<br />
Legibly mark to record actual construction: On-site structures and site Work as follows:<br />
� Depths <strong>of</strong> various elements <strong>of</strong> foundation in relation to finish first floor datum.<br />
� All underground piping and ductwork with elevations and dimensions and<br />
locations <strong>of</strong> valves, pull boxes, etc. Changes in location. Horizontal and<br />
vertical locations <strong>of</strong> underground utilities and appurtenances, referenced to<br />
permanent surface improvements. Actual installed pipe material, class, etc.<br />
� Location <strong>of</strong> internal utilities and appurtenances concealed in <strong>the</strong> construction,<br />
referenced to visible and accessible features <strong>of</strong> <strong>the</strong> structure. Air conditioning<br />
ducts with locations <strong>of</strong> dampers, access doors, fans and o<strong>the</strong>r items needing<br />
periodic maintenance.<br />
� Field changes in dimensions and details.<br />
� Changes made by Project Manager‟s or Consultant‟s written instructions or<br />
by Change Order.<br />
� Details not on original Contract Drawings.<br />
� Equipment, conduit, electrical panel locations.<br />
� Project Manager‟s or Consultant‟s schedule changes according to Design-<br />
Build Firm‟s records and shop drawings.<br />
Specifications and Addenda: Legibly mark each section to record:<br />
42<br />
Design-Build Services <strong>for</strong> Seawall Stabilization and Repair Project RFP 11-12-033


