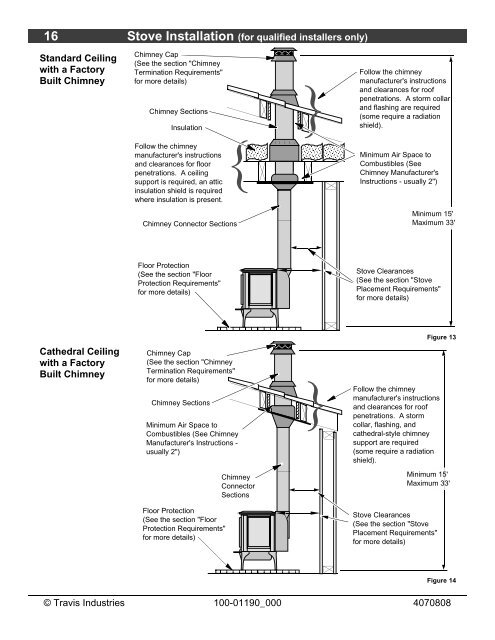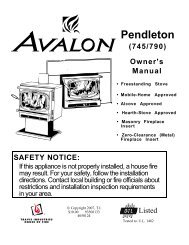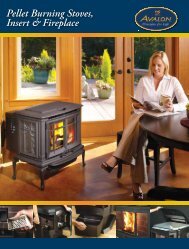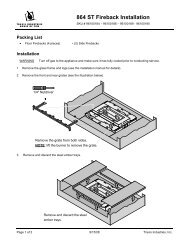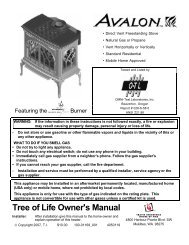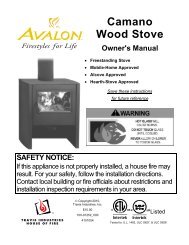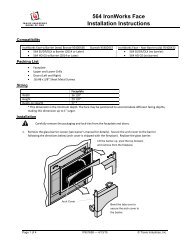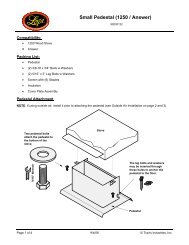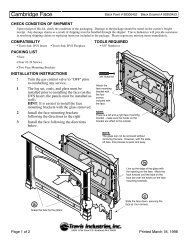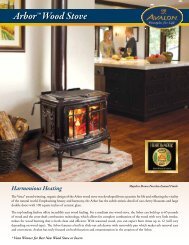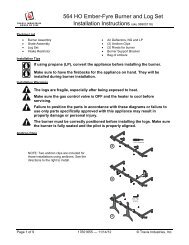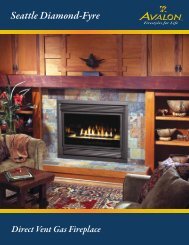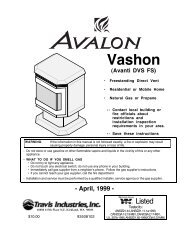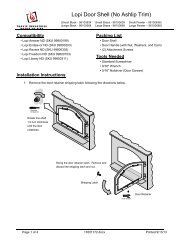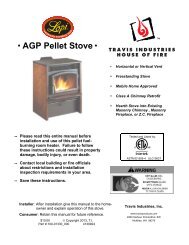A R B O R Wood Stove - Avalon
A R B O R Wood Stove - Avalon
A R B O R Wood Stove - Avalon
- No tags were found...
Create successful ePaper yourself
Turn your PDF publications into a flip-book with our unique Google optimized e-Paper software.
16 <strong>Stove</strong> Installation (for qualified installers only)Standard Ceilingwith a FactoryBuilt ChimneyChimney Cap(See the section "ChimneyTermination Requirements"for more details)Chimney SectionsInsulationFollow the chimneymanufacturer's instructionsand clearances for floorpenetrations. A ceilingsupport is required, an atticinsulation shield is requiredwhere insulation is present.Chimney Connector Sections}} Follow the chimneymanufacturer's instructionsand clearances for roofpenetrations. A storm collarand flashing are required(some require a radiationshield).Minimum Air Space toCombustibles (SeeChimney Manufacturer'sInstructions - usually 2")Minimum 15'Maximum 33'Cathedral Ceilingwith a FactoryBuilt ChimneyFloor Protection(See the section "FloorProtection Requirements"for more details)Chimney Cap(See the section "ChimneyTermination Requirements"for more details)Chimney SectionsMinimum Air Space toCombustibles (See ChimneyManufacturer's Instructions -usually 2")ChimneyConnectorSections}<strong>Stove</strong> Clearances(See the section "<strong>Stove</strong>Placement Requirements"for more details)Follow the chimneymanufacturer's instructionsand clearances for roofpenetrations. A stormcollar, flashing, andcathedral-style chimneysupport are required(some require a radiationshield).Figure 13Minimum 15'Maximum 33'Floor Protection(See the section "FloorProtection Requirements"for more details)<strong>Stove</strong> Clearances(See the section "<strong>Stove</strong>Placement Requirements"for more details)Figure 14© Travis Industries 100-01190_000 4070808


