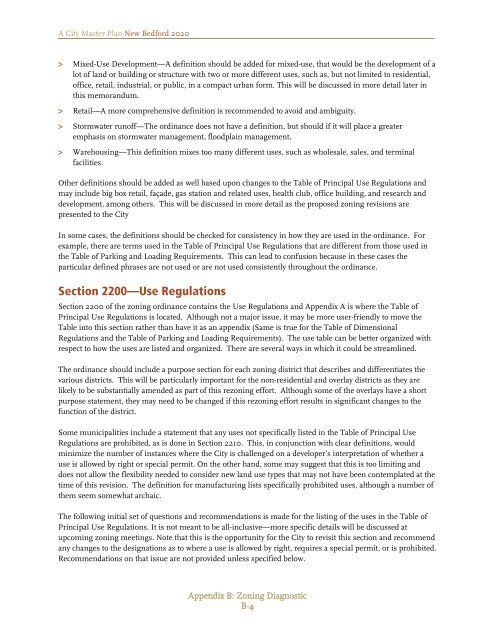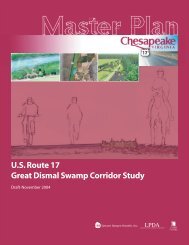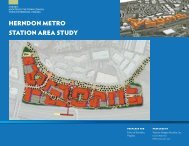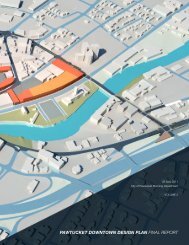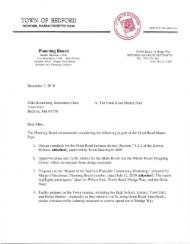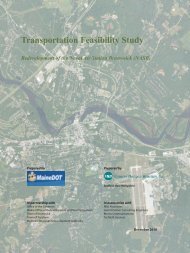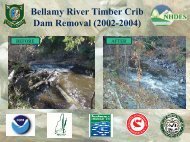New Bedford 2020 - VHB.com
New Bedford 2020 - VHB.com
New Bedford 2020 - VHB.com
- No tags were found...
You also want an ePaper? Increase the reach of your titles
YUMPU automatically turns print PDFs into web optimized ePapers that Google loves.
A City Master Plan <strong>New</strong> <strong>Bedford</strong> <strong>2020</strong>> Mixed-Use Development—A definition should be added for mixed-use, that would be the development of alot of land or building or structure with two or more different uses, such as, but not limited to residential,office, retail, industrial, or public, in a <strong>com</strong>pact urban form. This will be discussed in more detail later inthis memorandum.> Retail—A more <strong>com</strong>prehensive definition is re<strong>com</strong>mended to avoid and ambiguity.> Stormwater runoff—The ordinance does not have a definition, but should if it will place a greateremphasis on stormwater management, floodplain management.> Warehousing—This definition mixes too many different uses, such as wholesale, sales, and terminalfacilities.Other definitions should be added as well based upon changes to the Table of Principal Use Regulations andmay include big box retail, façade, gas station and related uses, health club, office building, and research anddevelopment, among others. This will be discussed in more detail as the proposed zoning revisions arepresented to the CityIn some cases, the definitions should be checked for consistency in how they are used in the ordinance. Forexample, there are terms used in the Table of Principal Use Regulations that are different from those used inthe Table of Parking and Loading Requirements. This can lead to confusion because in these cases theparticular defined phrases are not used or are not used consistently throughout the ordinance.Section 2200—Use RegulationsSection 2200 of the zoning ordinance contains the Use Regulations and Appendix A is where the Table ofPrincipal Use Regulations is located. Although not a major issue, it may be more user-friendly to move theTable into this section rather than have it as an appendix (Same is true for the Table of DimensionalRegulations and the Table of Parking and Loading Requirements). The use table can be better organized withrespect to how the uses are listed and organized. There are several ways in which it could be streamlined.The ordinance should include a purpose section for each zoning district that describes and differentiates thevarious districts. This will be particularly important for the non-residential and overlay districts as they arelikely to be substantially amended as part of this rezoning effort. Although some of the overlays have a shortpurpose statement, they may need to be changed if this rezoning effort results in significant changes to thefunction of the district.Some municipalities include a statement that any uses not specifically listed in the Table of Principal UseRegulations are prohibited, as is done in Section 2210. This, in conjunction with clear definitions, wouldminimize the number of instances where the City is challenged on a developer’s interpretation of whether ause is allowed by right or special permit. On the other hand, some may suggest that this is too limiting anddoes not allow the flexibility needed to consider new land use types that may not have been contemplated at thetime of this revision. The definition for manufacturing lists specifically prohibited uses, although a number ofthem seem somewhat archaic.The following initial set of questions and re<strong>com</strong>mendations is made for the listing of the uses in the Table ofPrincipal Use Regulations. It is not meant to be all-inclusive—more specific details will be discussed atup<strong>com</strong>ing zoning meetings. Note that this is the opportunity for the City to revisit this section and re<strong>com</strong>mendany changes to the designations as to where a use is allowed by right, requires a special permit, or is prohibited.Re<strong>com</strong>mendations on that issue are not provided unless specified below.Appendix B: Zoning DiagnosticB-4


