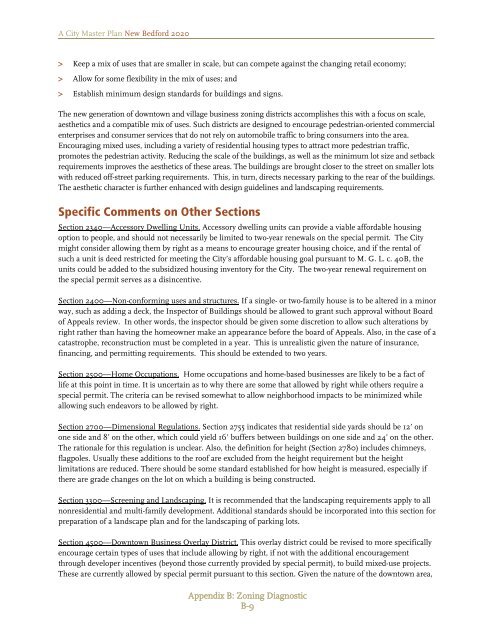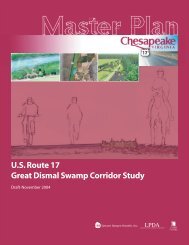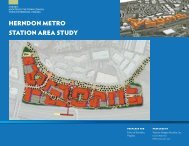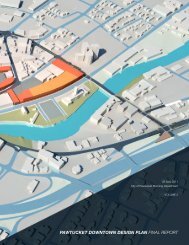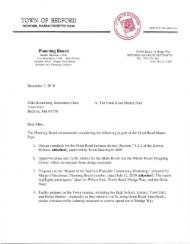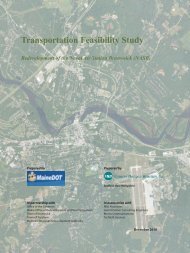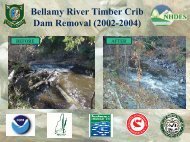New Bedford 2020 - VHB.com
New Bedford 2020 - VHB.com
New Bedford 2020 - VHB.com
- No tags were found...
Create successful ePaper yourself
Turn your PDF publications into a flip-book with our unique Google optimized e-Paper software.
A City Master Plan <strong>New</strong> <strong>Bedford</strong> <strong>2020</strong>> Keep a mix of uses that are smaller in scale, but can <strong>com</strong>pete against the changing retail economy;> Allow for some flexibility in the mix of uses; and> Establish minimum design standards for buildings and signs.The new generation of downtown and village business zoning districts ac<strong>com</strong>plishes this with a focus on scale,aesthetics and a <strong>com</strong>patible mix of uses. Such districts are designed to encourage pedestrian-oriented <strong>com</strong>mercialenterprises and consumer services that do not rely on automobile traffic to bring consumers into the area.Encouraging mixed uses, including a variety of residential housing types to attract more pedestrian traffic,promotes the pedestrian activity. Reducing the scale of the buildings, as well as the minimum lot size and setbackrequirements improves the aesthetics of these areas. The buildings are brought closer to the street on smaller lotswith reduced off-street parking requirements. This, in turn, directs necessary parking to the rear of the buildings.The aesthetic character is further enhanced with design guidelines and landscaping requirements.Specific Comments on Other SectionsSection 2340—Accessory Dwelling Units. Accessory dwelling units can provide a viable affordable housingoption to people, and should not necessarily be limited to two-year renewals on the special permit. The Citymight consider allowing them by right as a means to encourage greater housing choice, and if the rental ofsuch a unit is deed restricted for meeting the City’s affordable housing goal pursuant to M. G. L. c. 40B, theunits could be added to the subsidized housing inventory for the City. The two-year renewal requirement onthe special permit serves as a disincentive.Section 2400—Non-conforming uses and structures. If a single- or two-family house is to be altered in a minorway, such as adding a deck, the Inspector of Buildings should be allowed to grant such approval without Boardof Appeals review. In other words, the inspector should be given some discretion to allow such alterations byright rather than having the homeowner make an appearance before the board of Appeals. Also, in the case of acatastrophe, reconstruction must be <strong>com</strong>pleted in a year. This is unrealistic given the nature of insurance,financing, and permitting requirements. This should be extended to two years.Section 2500—Home Occupations. Home occupations and home-based businesses are likely to be a fact oflife at this point in time. It is uncertain as to why there are some that allowed by right while others require aspecial permit. The criteria can be revised somewhat to allow neighborhood impacts to be minimized whileallowing such endeavors to be allowed by right.Section 2700—Dimensional Regulations. Section 2755 indicates that residential side yards should be 12’ onone side and 8’ on the other, which could yield 16’ buffers between buildings on one side and 24’ on the other.The rationale for this regulation is unclear. Also, the definition for height (Section 2780) includes chimneys,flagpoles. Usually these additions to the roof are excluded from the height requirement but the heightlimitations are reduced. There should be some standard established for how height is measured, especially ifthere are grade changes on the lot on which a building is being constructed.Section 3300—Screening and Landscaping. It is re<strong>com</strong>mended that the landscaping requirements apply to allnonresidential and multi-family development. Additional standards should be incorporated into this section forpreparation of a landscape plan and for the landscaping of parking lots.Section 4500—Downtown Business Overlay District. This overlay district could be revised to more specificallyencourage certain types of uses that include allowing by right, if not with the additional encouragementthrough developer incentives (beyond those currently provided by special permit), to build mixed-use projects.These are currently allowed by special permit pursuant to this section. Given the nature of the downtown area,Appendix B: Zoning DiagnosticB-9


