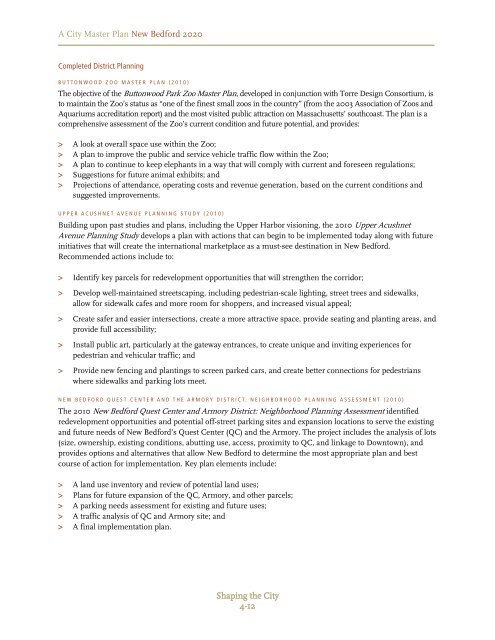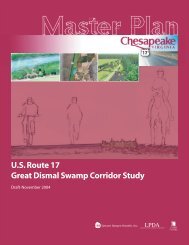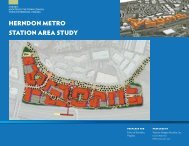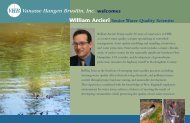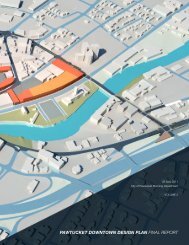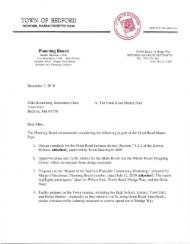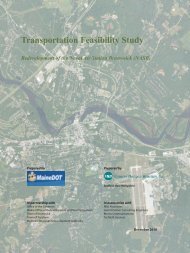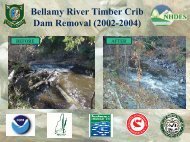New Bedford 2020 - VHB.com
New Bedford 2020 - VHB.com
New Bedford 2020 - VHB.com
- No tags were found...
Create successful ePaper yourself
Turn your PDF publications into a flip-book with our unique Google optimized e-Paper software.
A City Master Plan <strong>New</strong> <strong>Bedford</strong> <strong>2020</strong>Completed District PlanningBUTTONWOOD ZOO MASTER PLAN (2010)The objective of the Buttonwood Park Zoo Master Plan, developed in conjunction with Torre Design Consortium, isto maintain the Zoo’s status as “one of the finest small zoos in the country” (from the 2003 Association of Zoos andAquariums accreditation report) and the most visited public attraction on Massachusetts’ southcoast. The plan is a<strong>com</strong>prehensive assessment of the Zoo’s current condition and future potential, and provides:> A look at overall space use within the Zoo;> A plan to improve the public and service vehicle traffic flow within the Zoo;> A plan to continue to keep elephants in a way that will <strong>com</strong>ply with current and foreseen regulations;> Suggestions for future animal exhibits; and> Projections of attendance, operating costs and revenue generation, based on the current conditions andsuggested improvements.UPPER ACUSHNET AVENUE PLANNING STUDY (2010)Building upon past studies and plans, including the Upper Harbor visioning, the 2010 Upper AcushnetAvenue Planning Study develops a plan with actions that can begin to be implemented today along with futureinitiatives that will create the international marketplace as a must-see destination in <strong>New</strong> <strong>Bedford</strong>.Re<strong>com</strong>mended actions include to:> Identify key parcels for redevelopment opportunities that will strengthen the corridor;> Develop well-maintained streetscaping, including pedestrian-scale lighting, street trees and sidewalks,allow for sidewalk cafes and more room for shoppers, and increased visual appeal;> Create safer and easier intersections, create a more attractive space, provide seating and planting areas, andprovide full accessibility;> Install public art, particularly at the gateway entrances, to create unique and inviting experiences forpedestrian and vehicular traffic; and> Provide new fencing and plantings to screen parked cars, and create better connections for pedestrianswhere sidewalks and parking lots meet.NEW BEDFORD QUEST CENTER AND THE ARMORY DISTRICT: NEIGHBORHOOD PLANNING ASSESSMENT (2010)The 2010 <strong>New</strong> <strong>Bedford</strong> Quest Center and Armory District: Neighborhood Planning Assessment identifiedredevelopment opportunities and potential off-street parking sites and expansion locations to serve the existingand future needs of <strong>New</strong> <strong>Bedford</strong>’s Quest Center (QC) and the Armory. The project includes the analysis of lots(size, ownership, existing conditions, abutting use, access, proximity to QC, and linkage to Downtown), andprovides options and alternatives that allow <strong>New</strong> <strong>Bedford</strong> to determine the most appropriate plan and bestcourse of action for implementation. Key plan elements include:> A land use inventory and review of potential land uses;> Plans for future expansion of the QC, Armory, and other parcels;> A parking needs assessment for existing and future uses;> A traffic analysis of QC and Armory site; and> A final implementation plan.Shaping the City4-12


