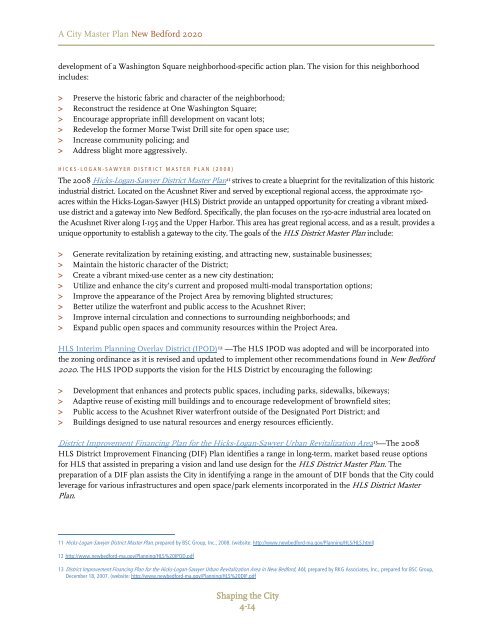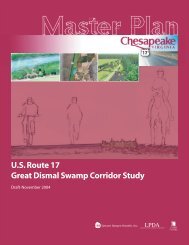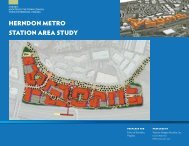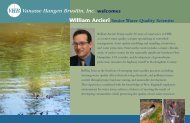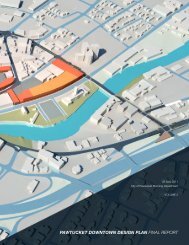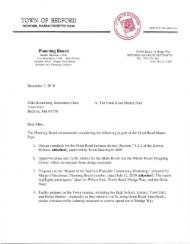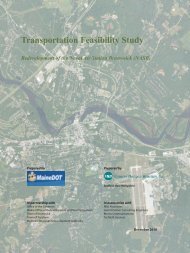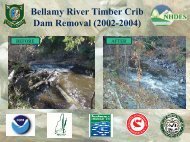New Bedford 2020 - VHB.com
New Bedford 2020 - VHB.com
New Bedford 2020 - VHB.com
- No tags were found...
Create successful ePaper yourself
Turn your PDF publications into a flip-book with our unique Google optimized e-Paper software.
A City Master Plan <strong>New</strong> <strong>Bedford</strong> <strong>2020</strong>development of a Washington Square neighborhood-specific action plan. The vision for this neighborhoodincludes:> Preserve the historic fabric and character of the neighborhood;> Reconstruct the residence at One Washington Square;> Encourage appropriate infill development on vacant lots;> Redevelop the former Morse Twist Drill site for open space use;> Increase <strong>com</strong>munity policing; and> Address blight more aggressively.HICKS- LOGAN- SAWYER DISTRICT MASTER PLAN ( 2008)The 2008 Hicks-Logan-Sawyer District Master Plan 11 strives to create a blueprint for the revitalization of this historicindustrial district. Located on the Acushnet River and served by exceptional regional access, the approximate 150-acres within the Hicks-Logan-Sawyer (HLS) District provide an untapped opportunity for creating a vibrant mixedusedistrict and a gateway into <strong>New</strong> <strong>Bedford</strong>. Specifically, the plan focuses on the 150-acre industrial area located onthe Acushnet River along I-195 and the Upper Harbor. This area has great regional access, and as a result, provides aunique opportunity to establish a gateway to the city. The goals of the HLS District Master Plan include:> Generate revitalization by retaining existing, and attracting new, sustainable businesses;> Maintain the historic character of the District;> Create a vibrant mixed-use center as a new city destination;> Utilize and enhance the city’s current and proposed multi-modal transportation options;> Improve the appearance of the Project Area by removing blighted structures;> Better utilize the waterfront and public access to the Acushnet River;> Improve internal circulation and connections to surrounding neighborhoods; and> Expand public open spaces and <strong>com</strong>munity resources within the Project Area.HLS Interim Planning Overlay District (IPOD) 12 —The HLS IPOD was adopted and will be incorporated intothe zoning ordinance as it is revised and updated to implement other re<strong>com</strong>mendations found in <strong>New</strong> <strong>Bedford</strong><strong>2020</strong>. The HLS IPOD supports the vision for the HLS District by encouraging the following:> Development that enhances and protects public spaces, including parks, sidewalks, bikeways;> Adaptive reuse of existing mill buildings and to encourage redevelopment of brownfield sites;> Public access to the Acushnet River waterfront outside of the Designated Port District; and> Buildings designed to use natural resources and energy resources efficiently.District Improvement Financing Plan for the Hicks-Logan-Sawyer Urban Revitalization Area 13 —The 2008HLS District Improvement Financing (DIF) Plan identifies a range in long-term, market based reuse optionsfor HLS that assisted in preparing a vision and land use design for the HLS District Master Plan. Thepreparation of a DIF plan assists the City in identifying a range in the amount of DIF bonds that the City couldleverage for various infrastructures and open space/park elements incorporated in the HLS District MasterPlan.11 Hicks-Logan-Sawyer District Master Plan, prepared by BSC Group, Inc., 2008. (website: http://www.newbedford-ma.gov/Planning/HLS/HLS.html)12 http://www.newbedford-ma.gov/Planning/HLS%20IPOD.pdf13 District Improvement Financing Plan for the Hicks-Logan-Sawyer Urban Revitalization Area in <strong>New</strong> <strong>Bedford</strong>, MA, prepared by RKG Associates, Inc., prepared for BSC Group,December 18, 2007. (website: http://www.newbedford-ma.gov/Planning/HLS%20DIF.pdfShaping the City4-14


