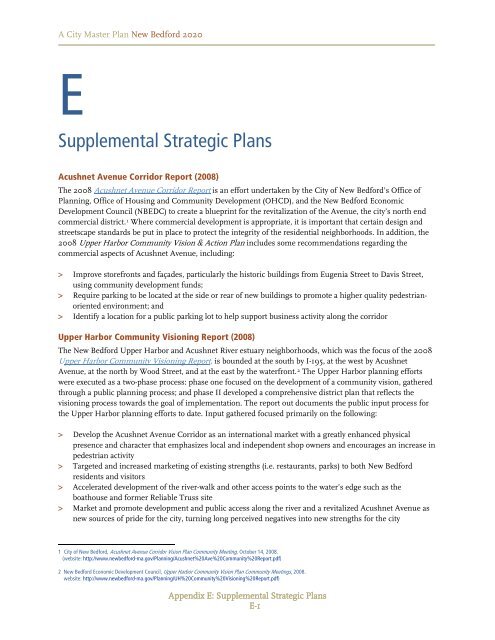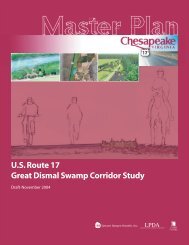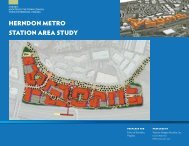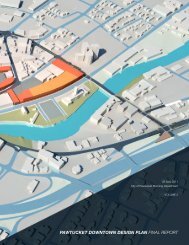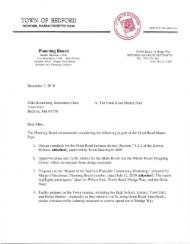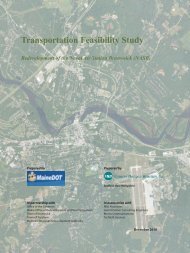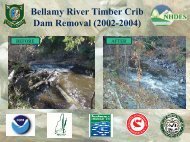New Bedford 2020 - VHB.com
New Bedford 2020 - VHB.com
New Bedford 2020 - VHB.com
- No tags were found...
You also want an ePaper? Increase the reach of your titles
YUMPU automatically turns print PDFs into web optimized ePapers that Google loves.
A City Master Plan <strong>New</strong> <strong>Bedford</strong> <strong>2020</strong>ESupplemental Strategic PlansAcushnet Avenue Corridor Report (2008)The 2008 Acushnet Avenue Corridor Report is an effort undertaken by the City of <strong>New</strong> <strong>Bedford</strong>’s Office ofPlanning, Office of Housing and Community Development (OHCD), and the <strong>New</strong> <strong>Bedford</strong> EconomicDevelopment Council (NBEDC) to create a blueprint for the revitalization of the Avenue, the city’s north end<strong>com</strong>mercial district. 1 Where <strong>com</strong>mercial development is appropriate, it is important that certain design andstreetscape standards be put in place to protect the integrity of the residential neighborhoods. In addition, the2008 Upper Harbor Community Vision & Action Plan includes some re<strong>com</strong>mendations regarding the<strong>com</strong>mercial aspects of Acushnet Avenue, including:> Improve storefronts and façades, particularly the historic buildings from Eugenia Street to Davis Street,using <strong>com</strong>munity development funds;> Require parking to be located at the side or rear of new buildings to promote a higher quality pedestrianorientedenvironment; and> Identify a location for a public parking lot to help support business activity along the corridorUpper Harbor Community Visioning Report (2008)The <strong>New</strong> <strong>Bedford</strong> Upper Harbor and Acushnet River estuary neighborhoods, which was the focus of the 2008Upper Harbor Community Visioning Report, is bounded at the south by I-195, at the west by AcushnetAvenue, at the north by Wood Street, and at the east by the waterfront. 2 The Upper Harbor planning effortswere executed as a two-phase process: phase one focused on the development of a <strong>com</strong>munity vision, gatheredthrough a public planning process; and phase II developed a <strong>com</strong>prehensive district plan that reflects thevisioning process towards the goal of implementation. The report out documents the public input process forthe Upper Harbor planning efforts to date. Input gathered focused primarily on the following:> Develop the Acushnet Avenue Corridor as an international market with a greatly enhanced physicalpresence and character that emphasizes local and independent shop owners and encourages an increase inpedestrian activity> Targeted and increased marketing of existing strengths (i.e. restaurants, parks) to both <strong>New</strong> <strong>Bedford</strong>residents and visitors> Accelerated development of the river-walk and other access points to the water’s edge such as theboathouse and former Reliable Truss site> Market and promote development and public access along the river and a revitalized Acushnet Avenue asnew sources of pride for the city, turning long perceived negatives into new strengths for the city1 City of <strong>New</strong> <strong>Bedford</strong>, Acushnet Avenue Corridor Vision Plan Community Meeting, October 14, 2008.(website: http://www.newbedford-ma.gov/Planning/Acushnet%20Ave%20Community%20Report.pdf)2 <strong>New</strong> <strong>Bedford</strong> Economic Development Council, Upper Harbor Community Vision Plan Community Meetings, 2008.website: http://www.newbedford-ma.gov/Planning/UH%20Community%20Visioning%20Report.pdf)Appendix E: Supplemental Strategic PlansE-1


