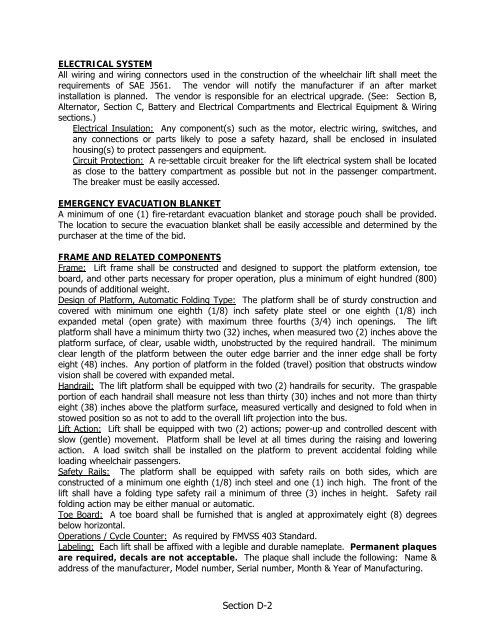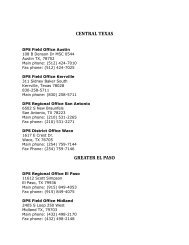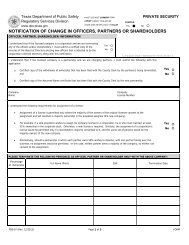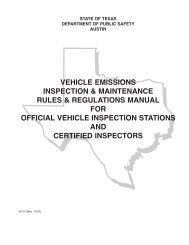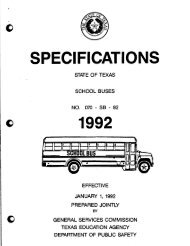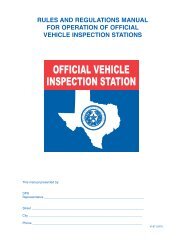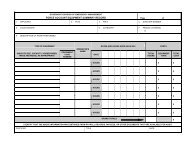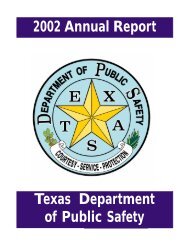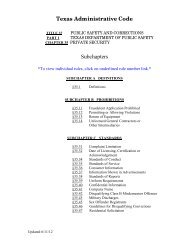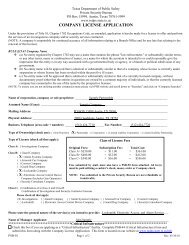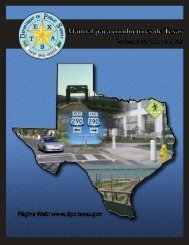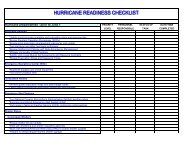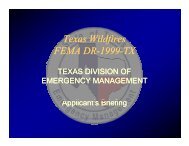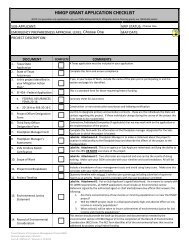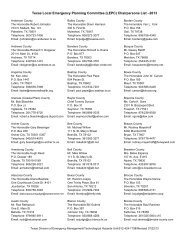School Bus Specifications - Texas Department of Public Safety
School Bus Specifications - Texas Department of Public Safety
School Bus Specifications - Texas Department of Public Safety
Create successful ePaper yourself
Turn your PDF publications into a flip-book with our unique Google optimized e-Paper software.
ELECTRICAL SYSTEMAll wiring and wiring connectors used in the construction <strong>of</strong> the wheelchair lift shall meet therequirements <strong>of</strong> SAE J561. The vendor will notify the manufacturer if an after marketinstallation is planned. The vendor is responsible for an electrical upgrade. (See: Section B,Alternator, Section C, Battery and Electrical Compartments and Electrical Equipment & Wiringsections.)Electrical Insulation: Any component(s) such as the motor, electric wiring, switches, andany connections or parts likely to pose a safety hazard, shall be enclosed in insulatedhousing(s) to protect passengers and equipment.Circuit Protection: A re-settable circuit breaker for the lift electrical system shall be locatedas close to the battery compartment as possible but not in the passenger compartment.The breaker must be easily accessed.EMERGENCY EVACUATION BLANKETA minimum <strong>of</strong> one (1) fire-retardant evacuation blanket and storage pouch shall be provided.The location to secure the evacuation blanket shall be easily accessible and determined by thepurchaser at the time <strong>of</strong> the bid.FRAME AND RELATED COMPONENTSFrame: Lift frame shall be constructed and designed to support the platform extension, toeboard, and other parts necessary for proper operation, plus a minimum <strong>of</strong> eight hundred (800)pounds <strong>of</strong> additional weight.Design <strong>of</strong> Platform, Automatic Folding Type: The platform shall be <strong>of</strong> sturdy construction andcovered with minimum one eighth (1/8) inch safety plate steel or one eighth (1/8) inchexpanded metal (open grate) with maximum three fourths (3/4) inch openings. The liftplatform shall have a minimum thirty two (32) inches, when measured two (2) inches above theplatform surface, <strong>of</strong> clear, usable width, unobstructed by the required handrail. The minimumclear length <strong>of</strong> the platform between the outer edge barrier and the inner edge shall be fortyeight (48) inches. Any portion <strong>of</strong> platform in the folded (travel) position that obstructs windowvision shall be covered with expanded metal.Handrail: The lift platform shall be equipped with two (2) handrails for security. The graspableportion <strong>of</strong> each handrail shall measure not less than thirty (30) inches and not more than thirtyeight (38) inches above the platform surface, measured vertically and designed to fold when instowed position so as not to add to the overall lift projection into the bus.Lift Action: Lift shall be equipped with two (2) actions; power-up and controlled descent withslow (gentle) movement. Platform shall be level at all times during the raising and loweringaction. A load switch shall be installed on the platform to prevent accidental folding whileloading wheelchair passengers.<strong>Safety</strong> Rails: The platform shall be equipped with safety rails on both sides, which areconstructed <strong>of</strong> a minimum one eighth (1/8) inch steel and one (1) inch high. The front <strong>of</strong> thelift shall have a folding type safety rail a minimum <strong>of</strong> three (3) inches in height. <strong>Safety</strong> railfolding action may be either manual or automatic.Toe Board: A toe board shall be furnished that is angled at approximately eight (8) degreesbelow horizontal.Operations / Cycle Counter: As required by FMVSS 403 Standard.Labeling: Each lift shall be affixed with a legible and durable nameplate. Permanent plaquesare required, decals are not acceptable. The plaque shall include the following: Name &address <strong>of</strong> the manufacturer, Model number, Serial number, Month & Year <strong>of</strong> Manufacturing.Section D-2


