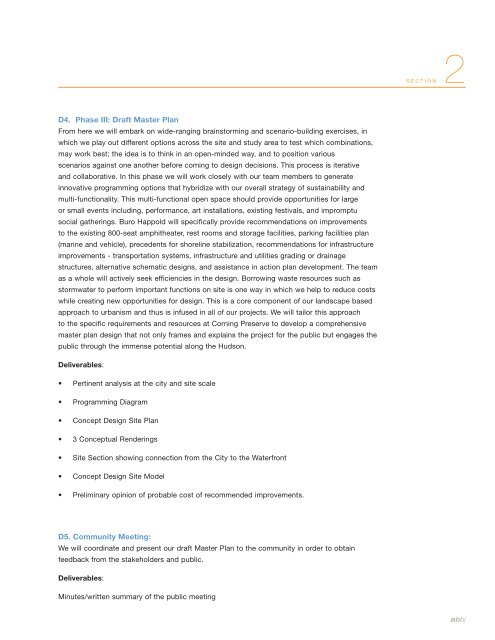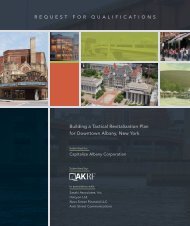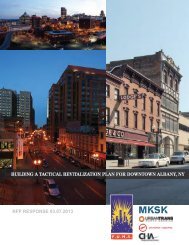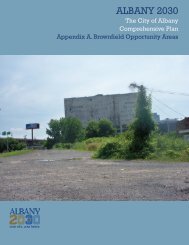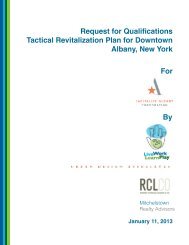TACTICAL REVITALIZATION PLAN FOR DOWNTOWN ALBANY NY
tactical revitalization plan for downtown albany, ny - Capitalize ...
tactical revitalization plan for downtown albany, ny - Capitalize ...
Create successful ePaper yourself
Turn your PDF publications into a flip-book with our unique Google optimized e-Paper software.
Section 2<br />
D4. Phase III: Draft Master Plan<br />
From here we will embark on wide-ranging brainstorming and scenario-building exercises, in<br />
which we play out different options across the site and study area to test which combinations,<br />
may work best; the idea is to think in an open-minded way, and to position various<br />
scenarios against one another before coming to design decisions. This process is iterative<br />
and collaborative. In this phase we will work closely with our team members to generate<br />
innovative programming options that hybridize with our overall strategy of sustainability and<br />
multi-functionality. This multi-functional open space should provide opportunities for large<br />
or small events including, performance, art installations, existing festivals, and impromptu<br />
social gatherings. Buro Happold will specifically provide recommendations on improvements<br />
to the existing 800-seat amphitheater, rest rooms and storage facilities, parking facilities plan<br />
(marine and vehicle), precedents for shoreline stabilization, recommendations for infrastructure<br />
improvements - transportation systems, infrastructure and utilities grading or drainage<br />
structures, alternative schematic designs, and assistance in action plan development. The team<br />
as a whole will actively seek efficiencies in the design. Borrowing waste resources such as<br />
stormwater to perform important functions on site is one way in which we help to reduce costs<br />
while creating new opportunities for design. This is a core component of our landscape based<br />
approach to urbanism and thus is infused in all of our projects. We will tailor this approach<br />
to the specific requirements and resources at Corning Preserve to develop a comprehensive<br />
master plan design that not only frames and explains the project for the public but engages the<br />
public through the immense potential along the Hudson.<br />
Deliverables:<br />
• Pertinent analysis at the city and site scale<br />
• Programming Diagram<br />
• Concept Design Site Plan<br />
• 3 Conceptual Renderings<br />
• Site Section showing connection from the City to the Waterfront<br />
• Concept Design Site Model<br />
• Preliminary opinion of probable cost of recommended improvements.<br />
D5. Community Meeting:<br />
We will coordinate and present our draft Master Plan to the community in order to obtain<br />
feedback from the stakeholders and public.<br />
Deliverables:<br />
Minutes/written summary of the public meeting


