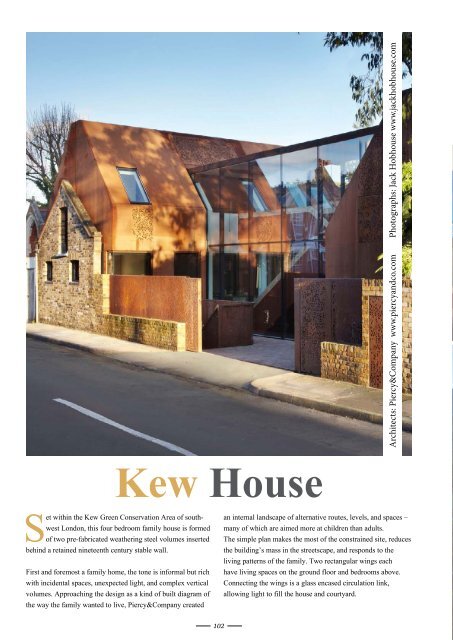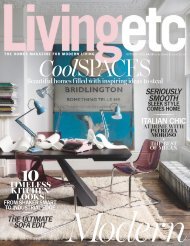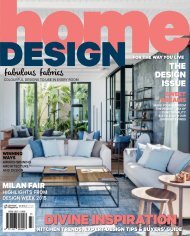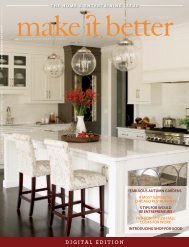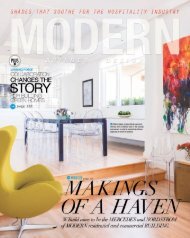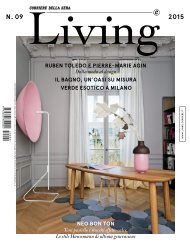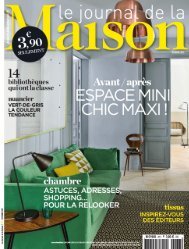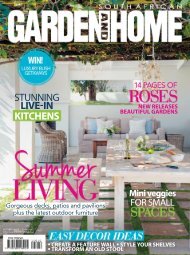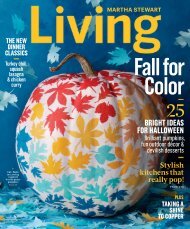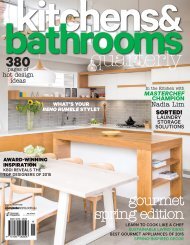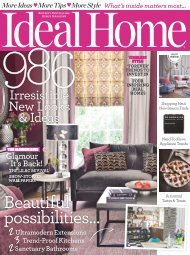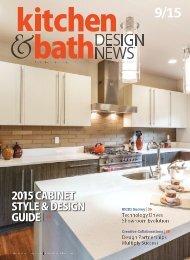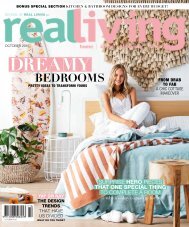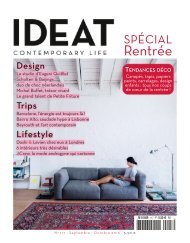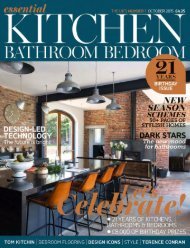DesignBuyBuild_16_2015
Create successful ePaper yourself
Turn your PDF publications into a flip-book with our unique Google optimized e-Paper software.
Architects: Piercy&Company www.piercyandco.com Photographs: Jack Hobhouse www.jackhobhouse.com<br />
Kew House<br />
Set within the Kew Green Conservation Area of southwest<br />
London, this four bedroom family house is formed<br />
of two pre-fabricated weathering steel volumes inserted<br />
behind a retained nineteenth century stable wall.<br />
First and foremost a family home, the tone is informal but rich<br />
with incidental spaces, unexpected light, and complex vertical<br />
volumes. Approaching the design as a kind of built diagram of<br />
the way the family wanted to live, Piercy&Company created<br />
an internal landscape of alternative routes, levels, and spaces –<br />
many of which are aimed more at children than adults.<br />
The simple plan makes the most of the constrained site, reduces<br />
the building’s mass in the streetscape, and responds to the<br />
living patterns of the family. Two rectangular wings each<br />
have living spaces on the ground floor and bedrooms above.<br />
Connecting the wings is a glass encased circulation link,<br />
allowing light to fill the house and courtyard.<br />
102


