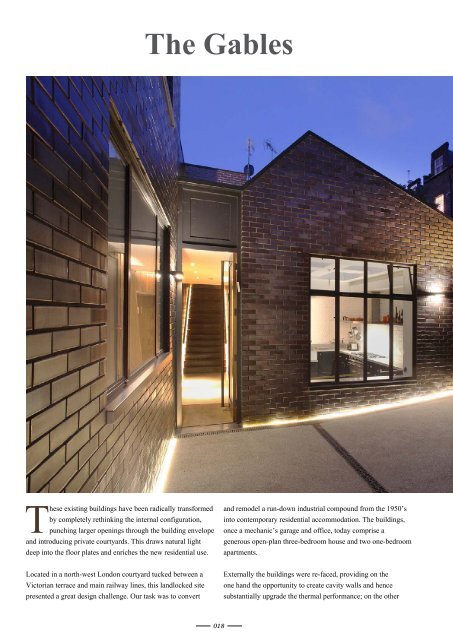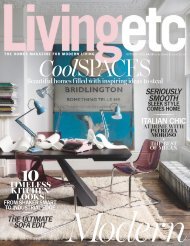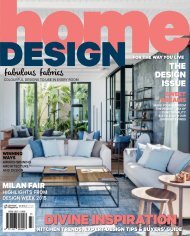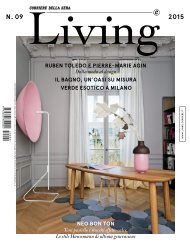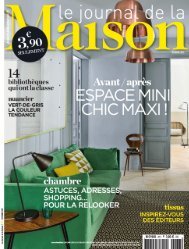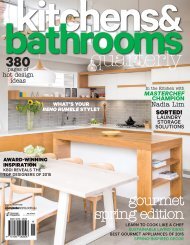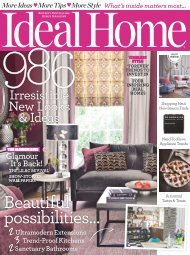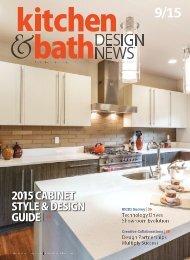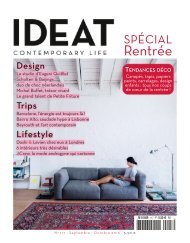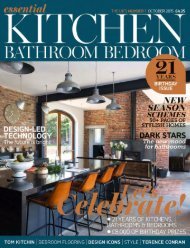DesignBuyBuild_16_2015
Create successful ePaper yourself
Turn your PDF publications into a flip-book with our unique Google optimized e-Paper software.
The Gables<br />
These existing buildings have been radically transformed<br />
by completely rethinking the internal configuration,<br />
punching larger openings through the building envelope<br />
and introducing private courtyards. This draws natural light<br />
deep into the floor plates and enriches the new residential use.<br />
Located in a north-west London courtyard tucked between a<br />
Victorian terrace and main railway lines, this landlocked site<br />
presented a great design challenge. Our task was to convert<br />
and remodel a run-down industrial compound from the 1950’s<br />
into contemporary residential accommodation. The buildings,<br />
once a mechanic’s garage and office, today comprise a<br />
generous open-plan three-bedroom house and two one-bedroom<br />
apartments.<br />
Externally the buildings were re-faced, providing on the<br />
one hand the opportunity to create cavity walls and hence<br />
substantially upgrade the thermal performance; on the other<br />
018


