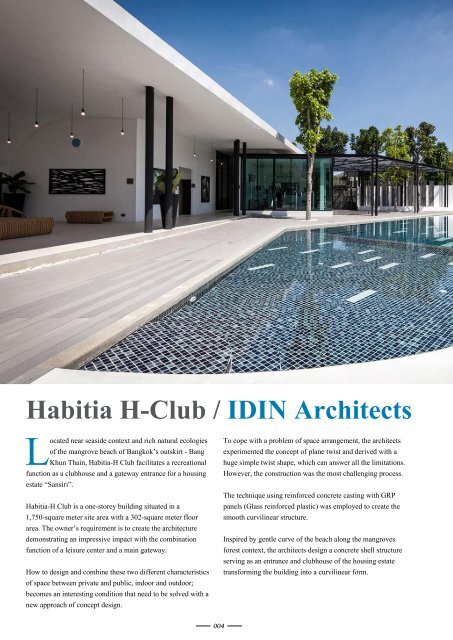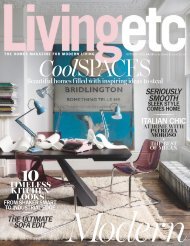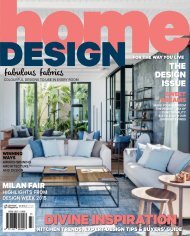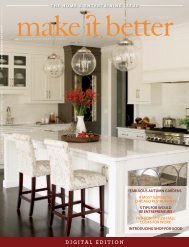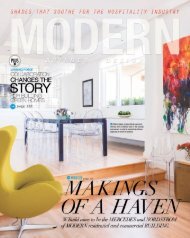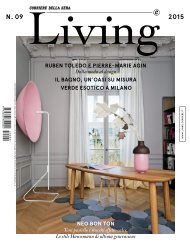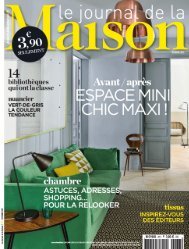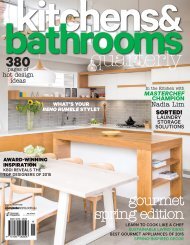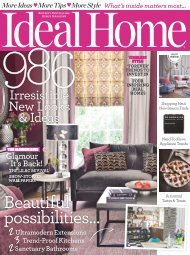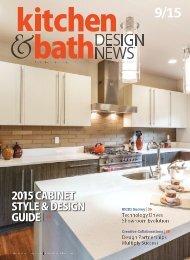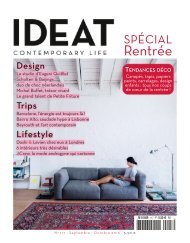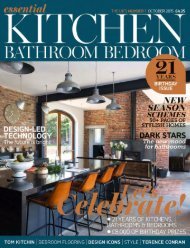DesignBuyBuild_16_2015
Create successful ePaper yourself
Turn your PDF publications into a flip-book with our unique Google optimized e-Paper software.
Habitia H-Club / IDIN Architects<br />
Located near seaside context and rich natural ecologies<br />
of the mangrove beach of Bangkok’s outskirt - Bang<br />
Khun Thain, Habitia-H Club facilitates a recreational<br />
function as a clubhouse and a gateway entrance for a housing<br />
estate “Sansiri”.<br />
Habitia-H Club is a one-storey building situated in a<br />
1,750-square meter site area with a 302-square meter floor<br />
area. The owner’s requirement is to create the architecture<br />
demonstrating an impressive impact with the combination<br />
function of a leisure center and a main gateway.<br />
How to design and combine these two different characteristics<br />
of space between private and public, indoor and outdoor;<br />
becomes an interesting condition that need to be solved with a<br />
new approach of concept design.<br />
To cope with a problem of space arrangement, the architects<br />
experimented the concept of plane twist and derived with a<br />
huge simple twist shape, which can answer all the limitations.<br />
However, the construction was the most challenging process.<br />
The technique using reinforced concrete casting with GRP<br />
panels (Glass reinforced plastic) was employed to create the<br />
smooth curvilinear structure.<br />
Inspired by gentle curve of the beach along the mangroves<br />
forest context, the architects design a concrete shell structure<br />
serving as an entrance and clubhouse of the housing estate<br />
transforming the building into a curvilinear form.<br />
004


